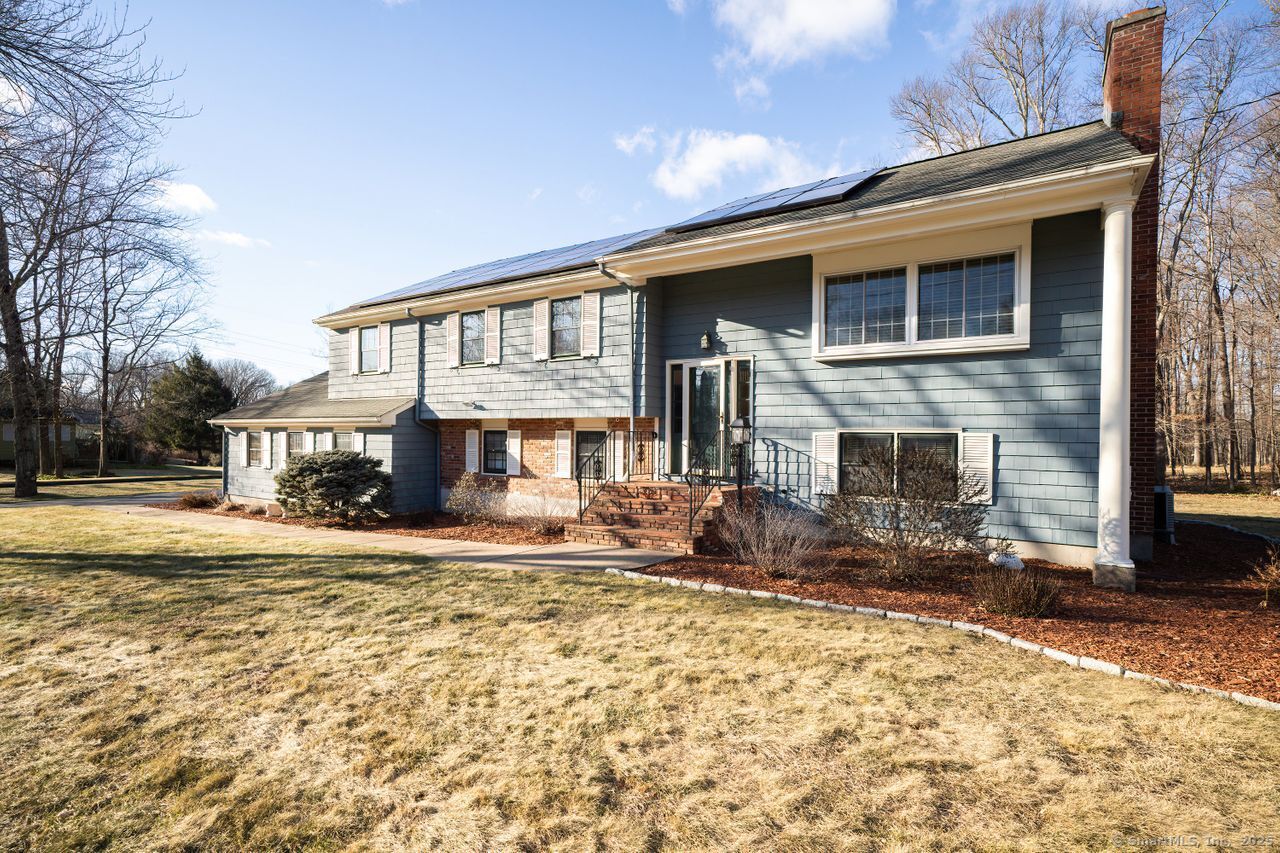
Bedrooms
Bathrooms
Sq Ft
Price
Southington Connecticut
Welcome to this spacious and well-maintained five-bedroom, three-bathroom home, offering comfort and convenience at every turn. Perfect for multi-generational living, this home features a fully finished lower level with a kitchenette and an elevator, providing easy access and flexibility for various living arrangements. The main level boasts an open and inviting floor plan, while the interior has recently been repainted, giving it a fresh, modern feel. The deep three-car garage provides ample storage space and room for a workbench, ideal for hobbyists or anyone in need of extra room for projects. You'll appreciate the home's energy-efficient features, including a central air system that's only two years old, an on-demand hot water heater (three years old), and a furnace (two years old). The solar panels are owned outright, not leased, offering potential savings on energy costs while contributing to a more sustainable lifestyle. This home is truly designed for comfort, versatility, and long-term value. Don't miss out on this exceptional property-schedule a tour today
Listing Courtesy of Coldwell Banker Realty
Our team consists of dedicated real estate professionals passionate about helping our clients achieve their goals. Every client receives personalized attention, expert guidance, and unparalleled service. Meet our team:

Broker/Owner
860-214-8008
Email
Broker/Owner
843-614-7222
Email
Associate Broker
860-383-5211
Email
Realtor®
860-919-7376
Email
Realtor®
860-538-7567
Email
Realtor®
860-222-4692
Email
Realtor®
860-539-5009
Email
Realtor®
860-681-7373
Email
Realtor®
860-249-1641
Email
Acres : 0.46
Appliances Included : Oven/Range, Microwave, Refrigerator, Dishwasher, Washer, Dryer
Attic : Pull-Down Stairs
Basement : Full, Fully Finished, Full With Walk-Out
Full Baths : 3
Baths Total : 3
Beds Total : 5
City : Southington
Cooling : Central Air, Heat Pump
County : Hartford
Elementary School : Walter A. Derynoski
Fireplaces : 1
Foundation : Concrete
Garage Parking : Attached Garage
Garage Slots : 3
Description : In Subdivision, Lightly Wooded
Middle School : John F. Kennedy Middle School
Amenities : Golf Course, Health Club, Library, Medical Facilities, Park, Public Pool, Public Rec Facilities, Shopping/Mall
Neighborhood : N/A
Parcel : 2343765
Postal Code : 06489
Roof : Asphalt Shingle
Sewage System : Public Sewer Connected
SgFt Description : 1524 on the first level. 1118 finished square footage in finished walkout level.
Total SqFt : 2642
Tax Year : July 2024-June 2025
Total Rooms : 9
Watersource : Public Water Connected
weeb : RPR, IDX Sites, Realtor.com
Phone
860-384-7624
Address
20 Hopmeadow St, Unit 821, Weatogue, CT 06089