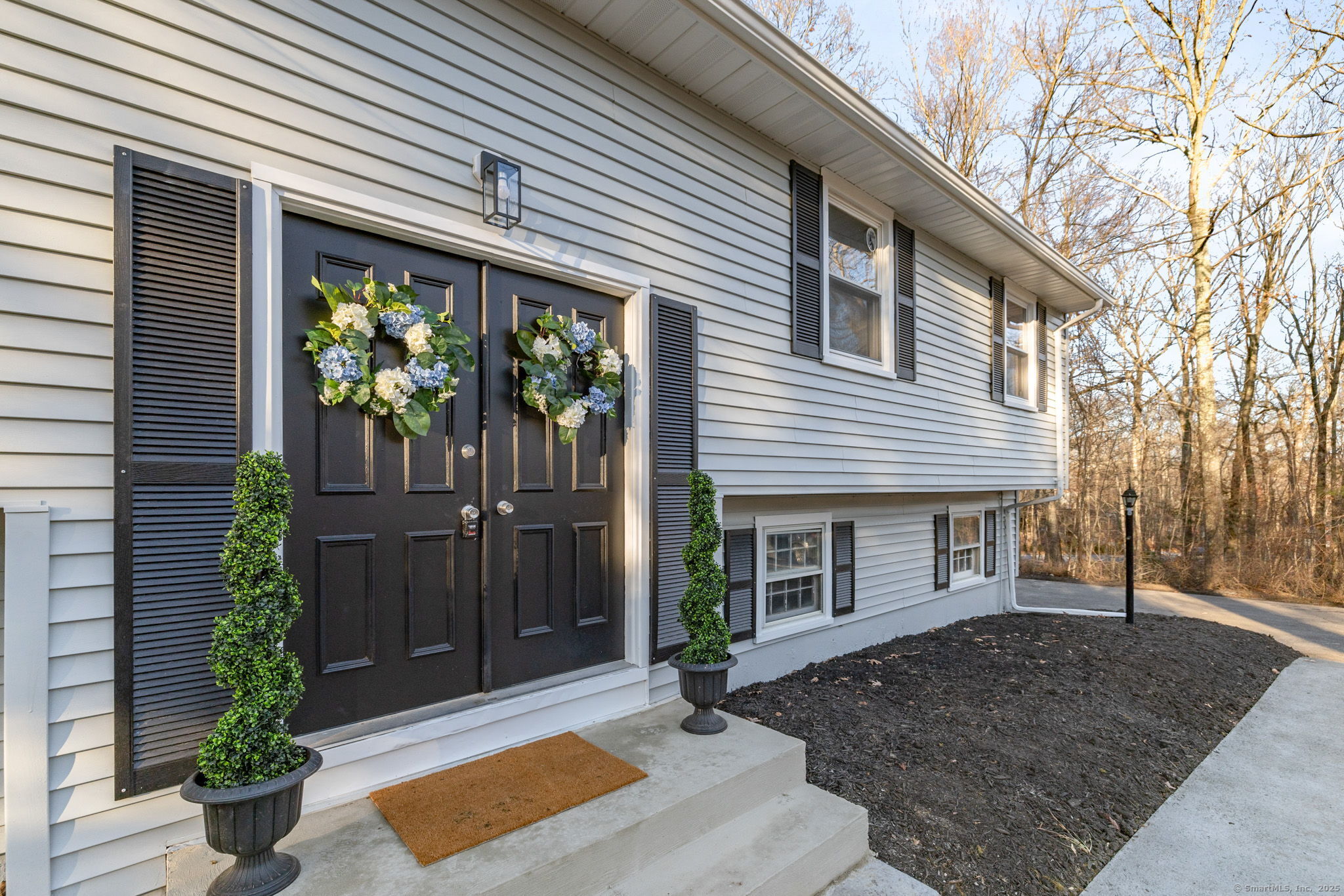
Bedrooms
Bathrooms
Sq Ft
Price
East Hampton Connecticut
Completely remodeled Raised Ranch with 4 bedrooms & 2 full baths!! This home boasts an open layout with 2,200sqft of living space including both the first floor and fully finished walk out lower level. 1st floor features a remodeled kitchen with quartz counters, shaker cabinets, stainless appliances and opens to the dining area that grants access to the large deck that overlooks your backyard yard with partial fencing, shed, 2 car garage & paved driveway. 1st floor also features a fireplaced living room, 3 bedrooms, 1 full bath w/tub and double sink & hardwoods throughout. Lower Level with new carpet, fresh paint, W&D hook ups, 4th bedroom, 2nd full bath with stall shower, access to 2 car garage and storage. Lower Level with possible in-law possibilities! Nothing left to do but bring this home to life with your own personal decor. This beautifully remodeled home awaits only YOU. Nearby shopping, dining and plenty of indoor & outdoor activities await & major nearby highways granting you access to all the wonders the Tri-State area has for you.
Listing Courtesy of KW Legacy Partners
Our team consists of dedicated real estate professionals passionate about helping our clients achieve their goals. Every client receives personalized attention, expert guidance, and unparalleled service. Meet our team:

Broker/Owner
860-214-8008
Email
Broker/Owner
843-614-7222
Email
Associate Broker
860-383-5211
Email
Realtor®
860-919-7376
Email
Realtor®
860-538-7567
Email
Realtor®
860-222-4692
Email
Realtor®
860-539-5009
Email
Realtor®
860-681-7373
Email
Realtor®
860-249-1641
Email
Acres : 0.52
Appliances Included : Electric Range, Oven/Range, Microwave, Refrigerator, Dishwasher
Attic : Access Via Hatch
Basement : Full, Storage, Garage Access, Interior Access, Walk-out, Concrete Floor, Full With Walk-Out
Full Baths : 2
Baths Total : 2
Beds Total : 4
City : East Hampton
Cooling : Ceiling Fans, Window Unit
County : Middlesex
Elementary School : Per Board of Ed
Fireplaces : 1
Foundation : Concrete
Garage Parking : Attached Garage, Under House Garage, Paved, Off Street Parking, Driveway
Garage Slots : 2
Description : Lightly Wooded, Level Lot
Middle School : East Hampton
Neighborhood : N/A
Parcel : 979434
Total Parking Spaces : 4
Postal Code : 06424
Roof : Asphalt Shingle
Sewage System : Septic
Total SqFt : 2200
Tax Year : July 2024-June 2025
Total Rooms : 6
Watersource : Private Well
weeb : RPR, IDX Sites, Realtor.com
Phone
860-384-7624
Address
20 Hopmeadow St, Unit 821, Weatogue, CT 06089