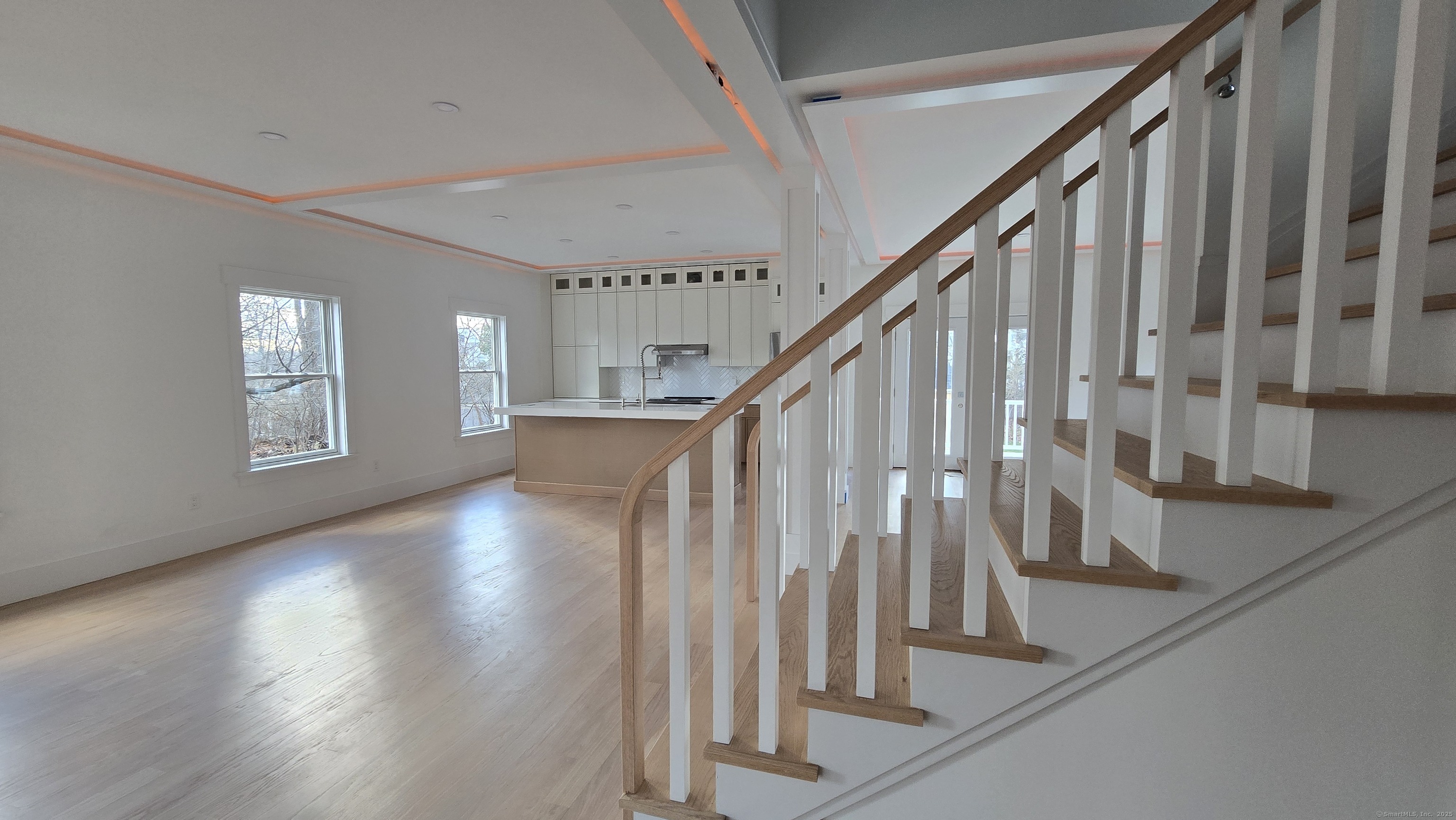
Bedrooms
Bathrooms
Sq Ft
Per Month
Norwalk Connecticut
Beautiful newborn! This 4000 sqft home is crafted to perfection with love and care. The flexible floor plan offers high ceilings, informal separation between rooms, and an abundance of natural light through 'Lifestyle Series' windows by Pella: double pane, low-E (energy) rated, interior wood with fiberglass finish exterior. All four floors are finished with 4-inch-wide oak floors in a natural tone, complemented by a gorgeous staircase square nosing and fluid "waterfall" railings & 1 3/4 white square balusters. The kitchen cabinets are full story high and offer plenty of storage finished in two primary colors: oak and white, flanked by mix of industrial black and stainless GE Profile appliances. All appliances are smart and can be viewed and operated via the GE Smart app. The kitchen island with overhang and mitered to 3 inches, built-in surface pop-up outlets for convenience of charging and sleek look, and double function faucet with spray resembles class. The glass top stove brings induction technology to your cooking experience. The herringbone backsplash done in glossy white adds a bit of class bling to your overall understated modern kitchen (arguably better cooking VS gas). Recently completed air-exchange testing exceeded today's high energy codes, saving you money for efficient heating/cooling. The main bedroom suite is spacious and resembles understated hotel luxury, with a relaxing bathroom featuring a 6-foot soaking tub, Kohler fixtures, and beautiful glass mirrors.
Listing Courtesy of Nikolas Realty Group
Our team consists of dedicated real estate professionals passionate about helping our clients achieve their goals. Every client receives personalized attention, expert guidance, and unparalleled service. Meet our team:

Broker/Owner
860-214-8008
Email
Broker/Owner
843-614-7222
Email
Associate Broker
860-383-5211
Email
Realtor®
860-919-7376
Email
Realtor®
860-538-7567
Email
Realtor®
860-222-4692
Email
Realtor®
860-539-5009
Email
Realtor®
860-681-7373
Email
Realtor®
860-249-1641
Email
Acres : 0.16
Appliances Included : Electric Range, Microwave, Range Hood, Refrigerator, Dishwasher, Washer, Dryer
Attic : Finished, Walk-up
Basement : Full, Fully Finished, Full With Walk-Out
Full Baths : 4
Half Baths : 1
Baths Total : 5
Beds Total : 5
City : Norwalk
Cooling : Central Air
County : Fairfield
Elementary School : Brookside
Fireplaces : 1
Garage Parking : Attached Garage, Unpaved
Garage Slots : 2
Description : Level Lot, Sloping Lot
Middle School : Roton
Neighborhood : Brookside
Parcel : 2645414
Total Parking Spaces : 4
Pets Allowed : No
Postal Code : 06854
Additional Room Information : Laundry Room
Sewage System : Public Sewer Connected
Sewage Usage Fee : 350
SgFt Description : 2600sq - 1st and 2nd floor, 1000 sq.ft on 3rd floor and 900 sq.ft in beautifully fin.bsmt
Total SqFt : 5400
Total Rooms : 12
Watersource : Public Water Connected
weeb : RPR, IDX Sites, Realtor.com
Phone
860-384-7624
Address
20 Hopmeadow St, Unit 821, Weatogue, CT 06089