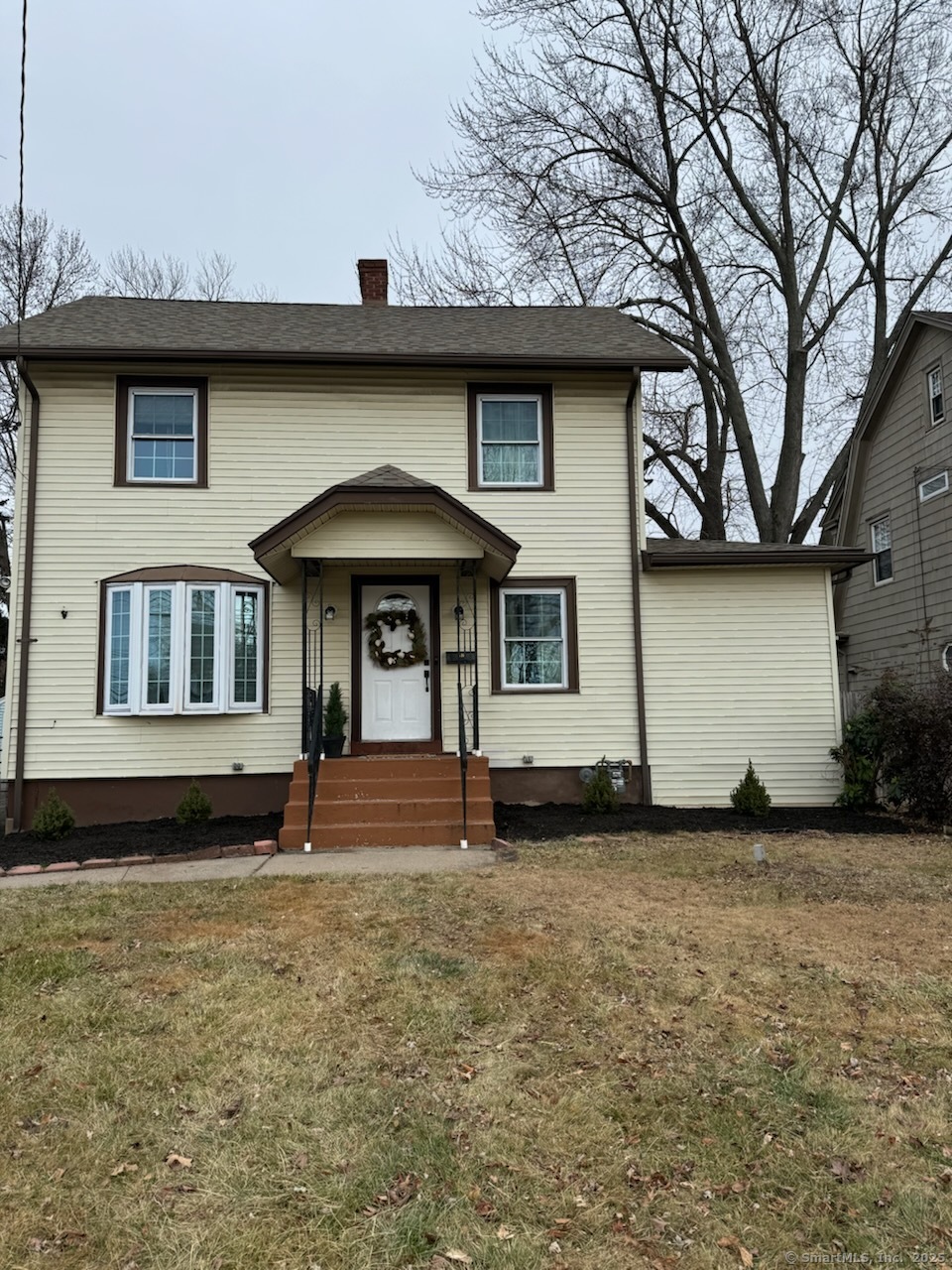
Bedrooms
Bathrooms
Sq Ft
Price
West Hartford Connecticut
This charming four-bedroom, three-bathroom home in West Hartford combines classic New England character with modern comfort. The spacious layout includes a welcoming living room with a cozy fire place, an office that can be turned into another bedroom, a formal dining room, and a large family room with skylights, high ceilings and ample natural light. The kitchen features updated appliances, granite countertops and is the perfect space for cooking family meals. Upstairs, you'll find three bedrooms and a charming full bath. The partially finished basement is a versatile space, ideal for a home office, playroom, or gym, while the attic provides additional storage or the potential for future expansion. The property also boasts a large two car garage and a quaint yard, perfect for outdoor gatherings. This beautiful home is located in a sought-after neighborhood close to parks, top-rated schools, and vibrant shopping and dining options. This home is a perfect blend of comfort, functionality, and West Hartford charm!
Listing Courtesy of The Bella Group, LLC
Our team consists of dedicated real estate professionals passionate about helping our clients achieve their goals. Every client receives personalized attention, expert guidance, and unparalleled service. Meet our team:

Broker/Owner
860-214-8008
Email
Broker/Owner
843-614-7222
Email
Associate Broker
860-383-5211
Email
Realtor®
860-919-7376
Email
Realtor®
860-538-7567
Email
Realtor®
860-222-4692
Email
Realtor®
860-539-5009
Email
Realtor®
860-681-7373
Email
Realtor®
860-249-1641
Email
Acres : 0.17
Appliances Included : Electric Range, Range Hood, Refrigerator, Dishwasher, Disposal, Washer, Dryer
Attic : Walk-up
Basement : Full, Interior Access, Walk-out
Full Baths : 3
Baths Total : 3
Beds Total : 4
City : West Hartford
Cooling : Ceiling Fans
County : Hartford
Elementary School : Per Board of Ed
Fireplaces : 1
Foundation : Concrete
Garage Parking : None
Description : Level Lot
Neighborhood : N/A
Parcel : 1903311
Postal Code : 06110
Roof : Asphalt Shingle
Additional Room Information : Laundry Room
Sewage System : Public Sewer Connected
Total SqFt : 2041
Tax Year : July 2024-June 2025
Total Rooms : 8
Watersource : Public Water Connected
weeb : RPR, IDX Sites, Realtor.com
Phone
860-384-7624
Address
20 Hopmeadow St, Unit 821, Weatogue, CT 06089