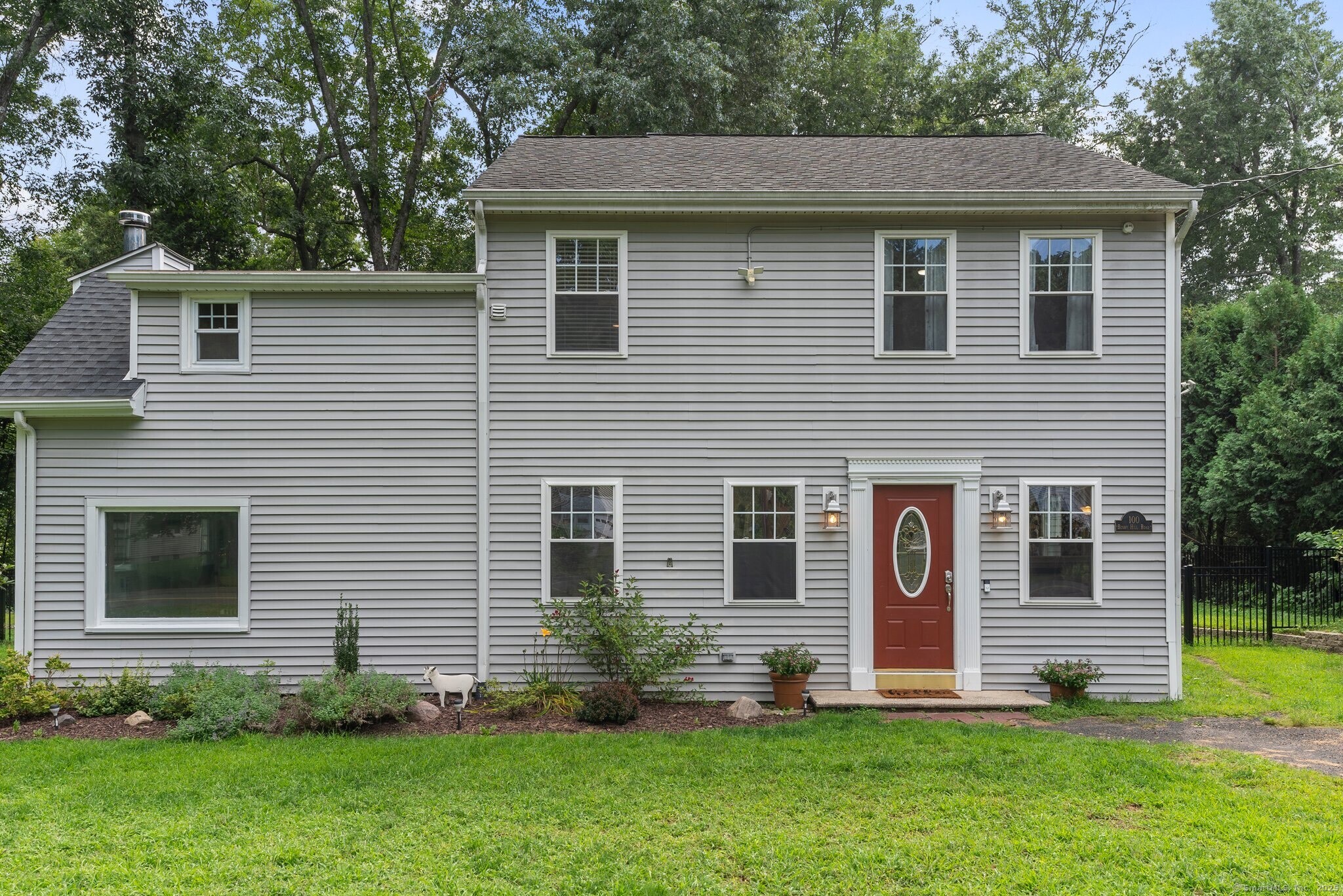
Bedrooms
Bathrooms
Sq Ft
Price
Granby Connecticut
Beautifully updated colonial home! This home features an open floor plan giving you spacious area for entertaining. The main floor features an eat-in kitchen with granite countertops, tile backsplash, and stainless steel appliances. A formal dining room, a full bath, a newly remodeled main floor bedroom (July 2024), and a large living room which leads to the backyard through french style doors. The second floor hosts a large master bedroom suite with private access to the main full bath, a remodeled bedroom (September 2023), a remodeled family room/bedroom with cathedral ceiling (November 2022), and laundry room. This property has a large partially fenced in yard (approx. 1/2 acre in August 2023). Lower roof replaced (July 2024) with a transferable warranty. Upper roofs replaced (2019). This home is nestled on 1 acre giving you privacy while being part of a great community. Schedule an appointment today!
Listing Courtesy of CT Realty Consultants
Our team consists of dedicated real estate professionals passionate about helping our clients achieve their goals. Every client receives personalized attention, expert guidance, and unparalleled service. Meet our team:

Broker/Owner
860-214-8008
Email
Broker/Owner
843-614-7222
Email
Associate Broker
860-383-5211
Email
Realtor®
860-919-7376
Email
Realtor®
860-538-7567
Email
Realtor®
860-222-4692
Email
Realtor®
860-539-5009
Email
Realtor®
860-681-7373
Email
Realtor®
860-249-1641
Email
Acres : 1
Appliances Included : Oven/Range, Range Hood, Refrigerator, Dishwasher, Washer, Electric Dryer
Attic : Storage Space, Access Via Hatch
Basement : Full, Unfinished
Full Baths : 2
Baths Total : 2
Beds Total : 4
City : Granby
Cooling : None
County : Hartford
Elementary School : Per Board of Ed
Foundation : Concrete, Stone
Fuel Tank Location : In Basement
Garage Parking : None, Other, Off Street Parking, Driveway
Description : Level Lot
Middle School : Per Board of Ed
Neighborhood : N/A
Parcel : 1936306
Total Parking Spaces : 10
Postal Code : 06035
Roof : Asphalt Shingle
Sewage System : Septic
SgFt Description : Open Living space & Bedroom 1st floor. Bedrooms & laundy Rm 2nd Floor
Total SqFt : 1831
Tax Year : July 2024-June 2025
Total Rooms : 8
Watersource : Private Well
weeb : RPR, IDX Sites, Realtor.com
Phone
860-384-7624
Address
20 Hopmeadow St, Unit 821, Weatogue, CT 06089