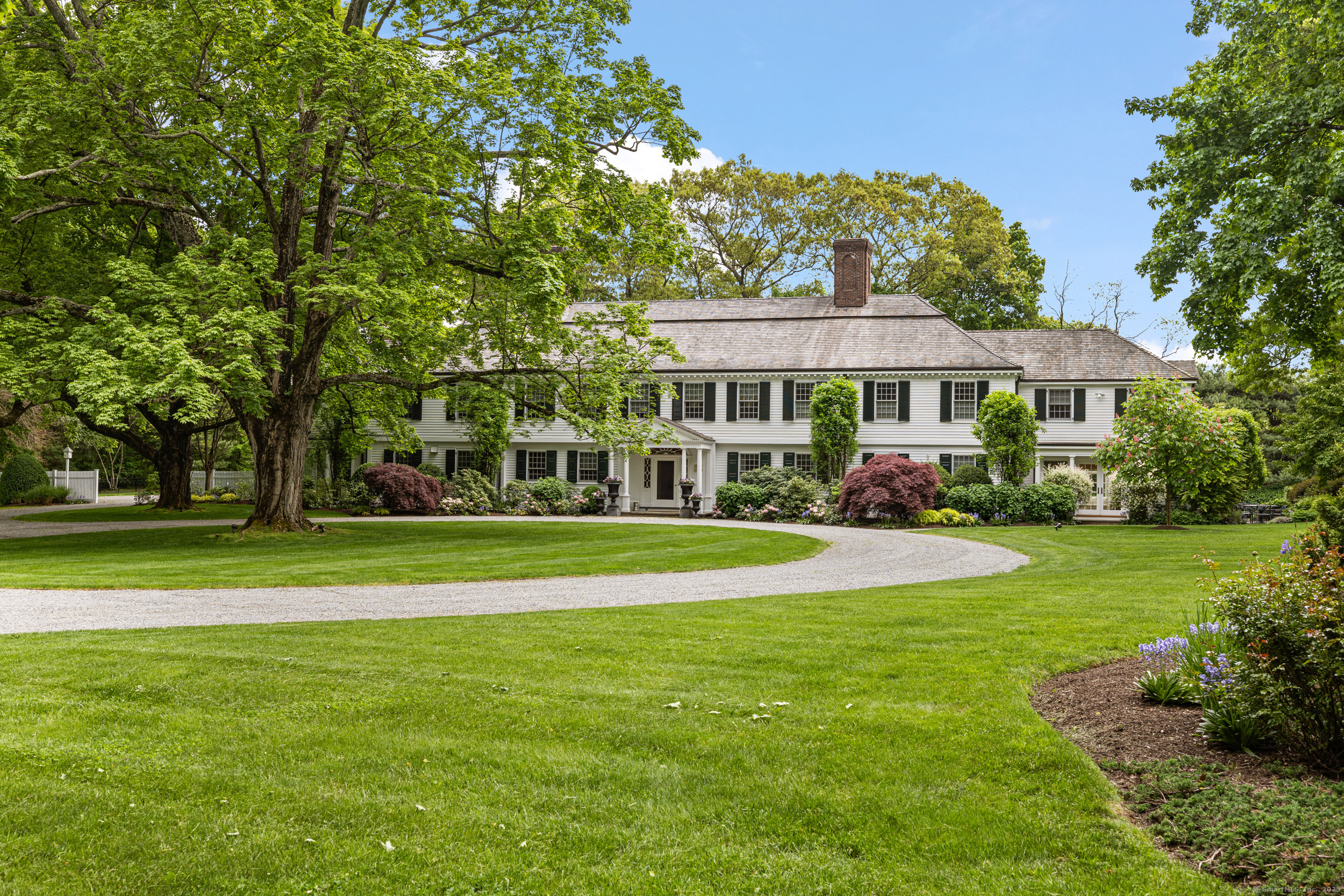
Bedrooms
Bathrooms
Sq Ft
Price
Wilton Connecticut
Step back in time with this quintessential 1940s Connecticut estate, where classic elegance meets modern luxury. Set on 3.3 acres of professionally landscaped, park-like grounds with specimen trees & gardens, this one-of-a-kind home showcases extraordinary architectural craftsmanship and intricate millwork throughout. A grand front-to-back foyer sets the tone for the timeless sophistication found in every room. Designed for effortless entertaining, the spacious, well-appointed living areas flow seamlessly to multiple terraces adorned with vibrant perennial gardens. The renovated gourmet kitchen, breakfast room, and family room serve as the heart of the home-a perfect gathering spot for friends and family. Host memorable dinners in the Thanksgiving-sized dining room, which opens to lush gardens and patios, or unwind in the expansive living room that leads to a private conservatory-solarium. The 2nd floor offers a luxurious primary suite featuring six rooms, including dual baths, custom walk-in closets, a sitting area, and office space. Additional bedrooms are generously sized &ensuite, providing comfort and privacy for everyone. Fitness enthusiasts will appreciate the state-of-the-art gym w/ a full bath and sauna, while wine connoisseurs will love the 1,500-bottle wine cellar & tasting room. Newly installed windows bathe the home in natural light, highlighting serene garden views. Outdoors, no detail was overlooked in the construction of the pool & pool/guest house.
Listing Courtesy of William Raveis Real Estate
Our team consists of dedicated real estate professionals passionate about helping our clients achieve their goals. Every client receives personalized attention, expert guidance, and unparalleled service. Meet our team:

Broker/Owner
860-214-8008
Email
Broker/Owner
843-614-7222
Email
Associate Broker
860-383-5211
Email
Realtor®
860-919-7376
Email
Realtor®
860-538-7567
Email
Realtor®
860-222-4692
Email
Realtor®
860-539-5009
Email
Realtor®
860-681-7373
Email
Realtor®
860-249-1641
Email
Acres : 3.3
Appliances Included : Gas Range, Oven/Range, Microwave, Refrigerator, Freezer, Dishwasher, Washer, Dryer, Wine Chiller
Attic : Walk-up
Basement : Full
Full Baths : 9
Half Baths : 3
Baths Total : 12
Beds Total : 7
City : Wilton
Cooling : Central Air
County : Fairfield
Elementary School : Miller-Driscoll
Fireplaces : 4
Foundation : Concrete
Fuel Tank Location : In Basement
Garage Parking : Attached Garage
Garage Slots : 5
Description : Level Lot, Professionally Landscaped
Middle School : Middlebrook
Amenities : Basketball Court, Golf Course, Health Club, Library, Medical Facilities, Park, Playground/Tot Lot, Public Transportation
Neighborhood : N/A
Parcel : 1923495
Pool Description : Heated, Pool House, In Ground Pool
Postal Code : 06897
Roof : Shake
Additional Room Information : Breezeway, Exercise Room, Foyer, Laundry Room, Mud Room, Sitting Room, Solarium, Staff Quarters
Sewage System : Septic
SgFt Description : All measurements approximate please self verify main house 10, 685 LL-766 pool house 1200 SF
Total SqFt : 11451
Tax Year : July 2024-June 2025
Total Rooms : 15
Watersource : Public Water Connected, Private Well
weeb : RPR, IDX Sites, Realtor.com
Phone
860-384-7624
Address
20 Hopmeadow St, Unit 821, Weatogue, CT 06089