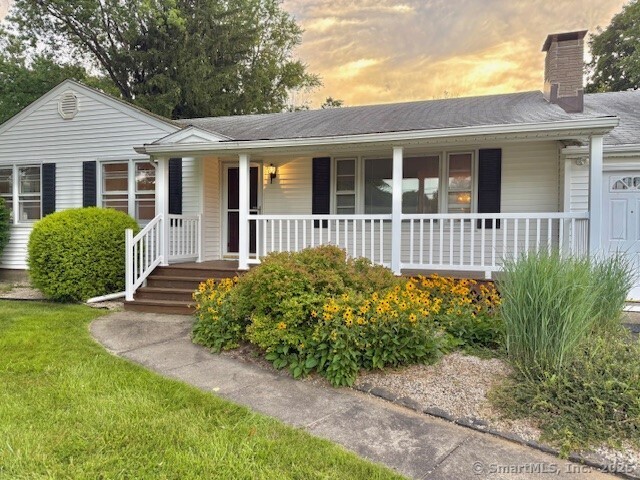
Bedrooms
Bathrooms
Sq Ft
Price
Ansonia, Connecticut
Welcome to the desirable Hilltop area of Ansonia. This home needs your TLC to make it your own. Featuring 3 bedrooms, 2 full baths, kitchen, dinning room, living room, family room, laundry room, finished basement for entertaining, office or game room. Hard wood floors throughout the main floor, a fireplace to cosy up to on those cold winter days, and central air. Enjoy the oversized deck where you can spend time with family and friends or relaxing with your favorite beverage overlooking a great flat back yard. Close to Yale New Haven, Hospitals, restaurants, gyms, train stations, beaches, shopping , schools, parks, RT. 8, 15, I95 and much more. Bring the family and make this house your dream home!
Listing Courtesy of Coldwell Banker Realty
Our team consists of dedicated real estate professionals passionate about helping our clients achieve their goals. Every client receives personalized attention, expert guidance, and unparalleled service. Meet our team:

Broker/Owner
860-214-8008
Email
Broker/Owner
843-614-7222
Email
Associate Broker
860-383-5211
Email
Realtor®
860-919-7376
Email
Realtor®
860-538-7567
Email
Realtor®
860-222-4692
Email
Realtor®
860-539-5009
Email
Realtor®
860-681-7373
Email
Realtor®
860-249-1641
Email
Acres : 0.34
Appliances Included : Electric Range, Microwave, Refrigerator, Freezer, Dishwasher, Washer, Electric Dryer
Basement : None
Full Baths : 1
Half Baths : 1
Baths Total : 2
Beds Total : 3
City : Ansonia
Cooling : Central Air
County : New Haven
Elementary School : Per Board of Ed
Fireplaces : 1
Foundation : Concrete
Fuel Tank Location : In Basement
Garage Parking : None, Paved, On Street Parking, Driveway
Description : Dry, Level Lot, Cleared
Amenities : Health Club, Library, Medical Facilities, Park, Private School(s), Public Pool, Public Transportation, Shopping/Mall
Neighborhood : Hilltop
Parcel : 1049095
Total Parking Spaces : 6
Postal Code : 06401
Roof : Asphalt Shingle, Gable
Additional Room Information : Bonus Room, Laundry Room
Sewage System : Public Sewer Connected
SgFt Description : Gross Building Sq Ft-3680, Living Area Sq Ft-1636, Basement Area Sq Ft-1276
Total SqFt : 2912
Tax Year : July 2025-June 2026
Total Rooms : 7
Watersource : Public Water Connected
weeb : RPR, IDX Sites, Realtor.com
Phone
860-384-7624
Address
20 Hopmeadow St, Unit 821, Weatogue, CT 06089