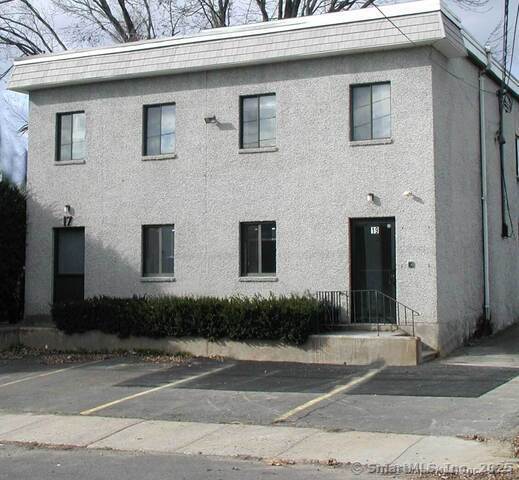
Sq Ft
Price
East Hartford Connecticut
Well-maintained two-story building has a highly adaptable layout, ideal for a variety of office or industrial uses. In the B-3 zone, allowing for light industrial applications, the property provides flexibility for businesses seeking an adaptable workspace. *Extensive Renovation: Building had a complete interior renovation in 2004, with a refreshing remodel in 2023. *Flexible Floor Plan: Open floor plan, with no interior load-bearing walls, allows for any layout to suit specific needs. First floor currently has both offices & a large space suitable for light industrial use, while the upper floor has six private offices surrounding a central conference area. * Parking & Convenient Access: Ample on-site parking is provided by a large lot for convenient parking & potential storage space. Features front and back entrances with the possibility of adding an overhead door for easy loading and unloading. Its prime location provides immediate access to major highways, including I-84, Route 2, and I-91, ensuring easy access for employees and clients. Key Highlights: * 3,876 square feet of free-standing office/flex space on 0.30 acres * B-3 zoning allows for light industrial uses * Recent remodel with focus on energy conservation & functionality * Abundant parking & convenient access to major highways * Flexible floor plan with no interior load-bearing walls * EZ Access to major highways, including I-84, Route 2, and I-91 * Move-in Ready & Exceptional Condition
Listing Courtesy of Coldwell Banker Realty
Our team consists of dedicated real estate professionals passionate about helping our clients achieve their goals. Every client receives personalized attention, expert guidance, and unparalleled service. Meet our team:

Broker/Owner
860-214-8008
Email
Broker/Owner
843-614-7222
Email
Associate Broker
860-383-5211
Email
Realtor®
860-919-7376
Email
Realtor®
860-538-7567
Email
Realtor®
860-222-4692
Email
Realtor®
860-539-5009
Email
Realtor®
860-681-7373
Email
Realtor®
860-249-1641
Email
Acres : 0.3
Full Baths : 1
Half Baths : 2
Baths Total : 3
Ceiling Height : 9
City : East Hartford
Cooling : Central Air
County : Hartford
Foundation : Concrete
Garage Parking : Paved, Parking Lot, Off Street Parking
Description : Dry, Level Lot
Neighborhood : N/A
# Stories : 2
Parcel : 513129
Uncovered Parking Spaces : 30
Total Parking Spaces : 30
Postal Code : 06108
Roof : Flat
Sewage System : Public Sewer Connected
Total SqFt : 3876
Tax Year : July 2024-June 2025
Watersource : Public Water Connected
weeb : RPR, IDX Sites, Realtor.com
Phone
860-384-7624
Address
20 Hopmeadow St, Unit 821, Weatogue, CT 06089