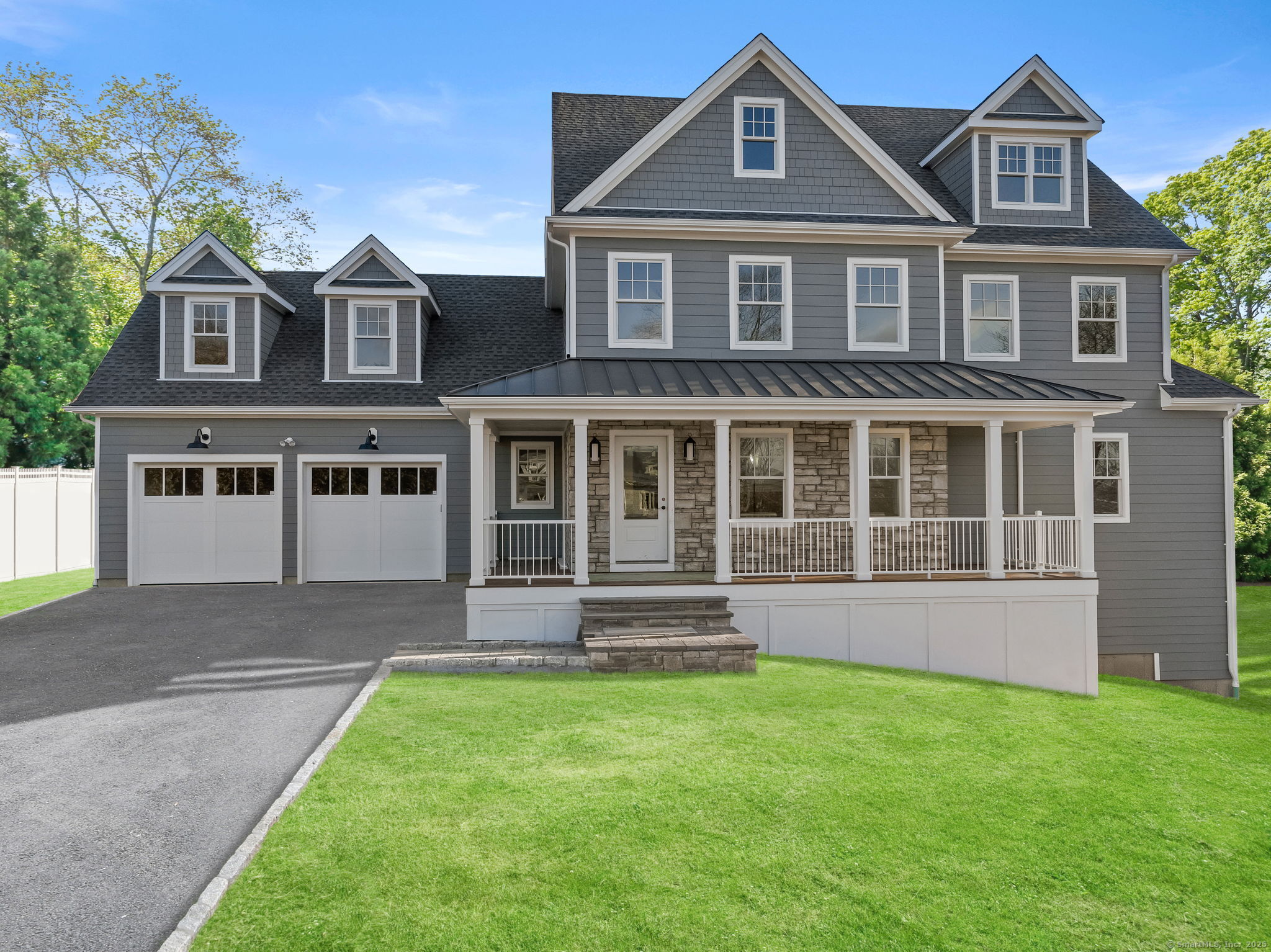
Bedrooms
Bathrooms
Sq Ft
Price
Fairfield Connecticut
Perched on an expansive property with wraparound porch, beautiful stonework & arborvitae, enjoy sweeping views across the sought-after Lake Area & easy access to the best lifestyle features in Fairfield. This exquisite new home has been thoughtfully designed by local, HOBI Award-winning builders to offer both space & sophistication, with a timeless style & refreshingly unique floorplan. The magazine-worthy Kitchen, Dining & Family Room combine to create an airy, sunlit Great Room that is the true heart of this home. Enjoy Thermador appliances & 48" range with custom hood, natural oak island & accents, quartz countertops, designer backsplash, & walk-in pantry with shelving (& 2nd W/D hookup). Cuddle up with loved ones in front of the stone fireplace in the Family Room, and enjoy Sunday breakfast in the dining area surrounded by oversized windows. Massive glass doors spill onto the grilling patio & sprawling rear yard (perfect spot for a pool!). The FlexRoom can adapt to your needs: Formal Dining, Living, Office, or Playroom. The serene Primary Wing includes a dressing room & zen-like SpaBath with custom vanity, freestanding tub, & shower with frameless glass, quartz bench seat, porcelain tile surround, & high-end Kohler shower system. The two-car garage is well-proportioned with just a few steps into a functional Drop Zone with bench, cubbies, coat closet & Powder Room. Upstairs, find three additional bedrooms & two full bathrooms, including a Guest Suite with (continued)
Listing Courtesy of William Raveis Real Estate
Our team consists of dedicated real estate professionals passionate about helping our clients achieve their goals. Every client receives personalized attention, expert guidance, and unparalleled service. Meet our team:

Broker/Owner
860-214-8008
Email
Broker/Owner
843-614-7222
Email
Associate Broker
860-383-5211
Email
Realtor®
860-919-7376
Email
Realtor®
860-538-7567
Email
Realtor®
860-222-4692
Email
Realtor®
860-539-5009
Email
Realtor®
860-681-7373
Email
Realtor®
860-249-1641
Email
Acres : 0.46
Appliances Included : Gas Range, Microwave, Range Hood, Refrigerator, Dishwasher
Attic : Unfinished, Walk-up
Basement : Full, Heated, Cooled, Interior Access, Partially Finished, Full With Walk-Out
Full Baths : 4
Half Baths : 1
Baths Total : 5
Beds Total : 5
City : Fairfield
Cooling : Central Air, Zoned
County : Fairfield
Elementary School : Jennings
Fireplaces : 1
Foundation : Concrete
Garage Parking : Attached Garage
Garage Slots : 2
Description : Cleared, Professionally Landscaped
Middle School : Fairfield Woods
Neighborhood : Lake Mohegan
Parcel : 121625
Postal Code : 06825
Roof : Asphalt Shingle, Metal
Additional Room Information : Foyer, Laundry Room, Mud Room
Sewage System : Public Sewer Connected
SgFt Description : New Construction
Total SqFt : 5000
Tax Year : July 2024-June 2025
Total Rooms : 12
Watersource : Public Water Connected
weeb : RPR, IDX Sites, Realtor.com
Phone
860-384-7624
Address
20 Hopmeadow St, Unit 821, Weatogue, CT 06089