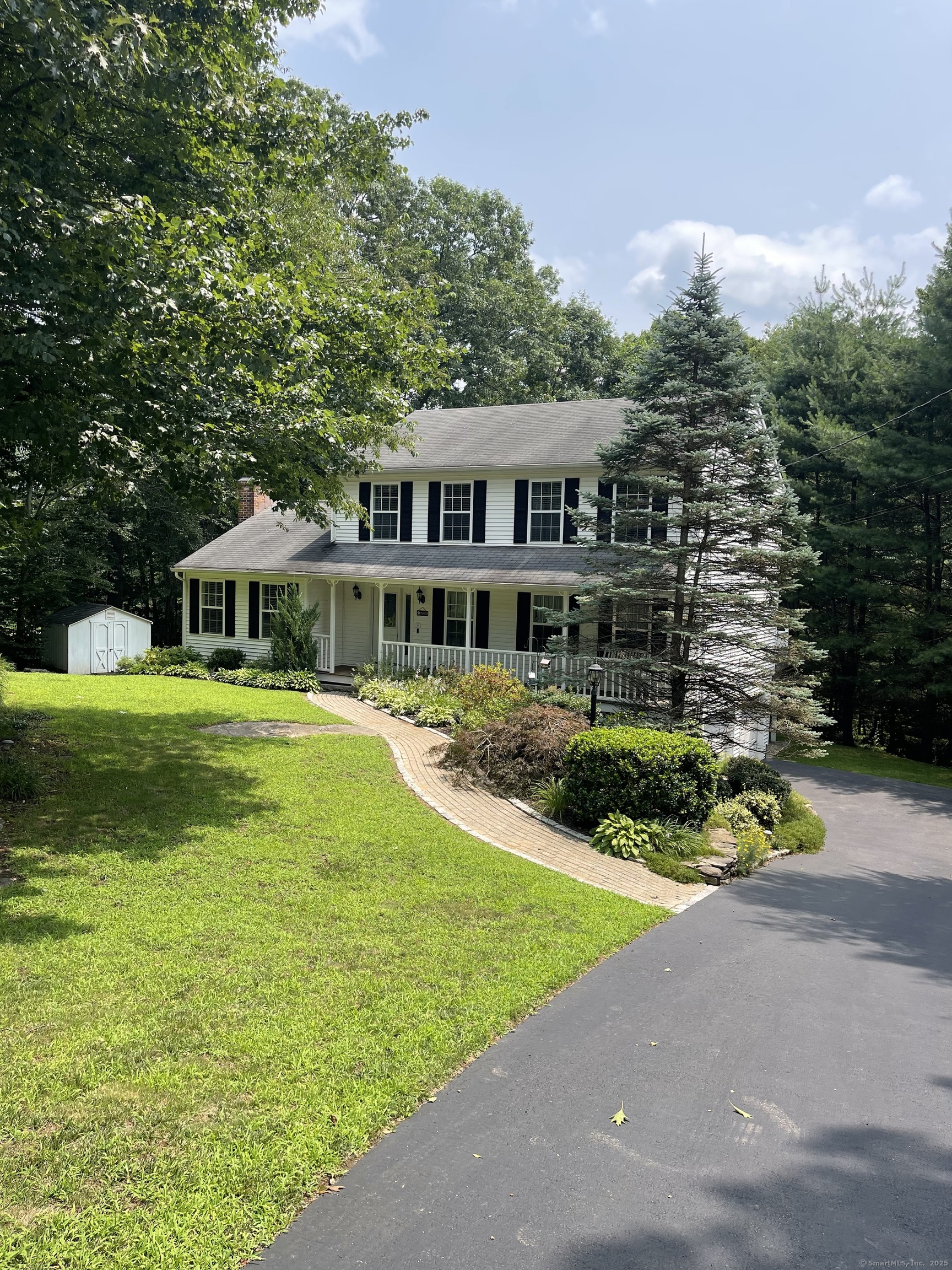
Bedrooms
Bathrooms
Sq Ft
Price
Shelton Connecticut
WELCOME to your New Home! Upon entering this home you will appreciate great privacy... beautiful wooded views with tons of peace! Positioned at the end of a cul-de-sac on almost an acre of land this home is nicely nestled into nature while providing great areas for all to enjoy. The eat in kitchen has great cabinet space w/ Granite Counters... A Breakfast Nook/Coffee Bar while offering plenty of space for all to enjoy meals together. The separate dining room is also spacious enough for all of your Holiday meals with family & friends. Having both a living room and spacious family room (with vaulted ceilings & cozy fireplace) you will always feel at home! The upstairs bedrooms give plenty of space with nicely sized closets... while the Primary Suite allows for space to unwind with a recently updated full bath and nice sized walk in closet. Down on the lower level of this home you will find more space to enjoy as a rec room or gym... plus a great quiet office space with plenty of natural lighting. When coming "Home" or going out... you will be in love with your beautifully landscaped property!
Listing Courtesy of The Bella Group, LLC
Our team consists of dedicated real estate professionals passionate about helping our clients achieve their goals. Every client receives personalized attention, expert guidance, and unparalleled service. Meet our team:

Broker/Owner
860-214-8008
Email
Broker/Owner
843-614-7222
Email
Associate Broker
860-383-5211
Email
Realtor®
860-919-7376
Email
Realtor®
860-538-7567
Email
Realtor®
860-222-4692
Email
Realtor®
860-539-5009
Email
Realtor®
860-681-7373
Email
Realtor®
860-249-1641
Email
Acres : 0.98
Appliances Included : Electric Range, Microwave, Refrigerator, Dishwasher, Washer, Electric Dryer
Attic : Pull-Down Stairs
Basement : Full, Partially Finished, Full With Walk-Out
Full Baths : 2
Half Baths : 1
Baths Total : 3
Beds Total : 3
City : Shelton
Cooling : Ceiling Fans, Window Unit
County : Fairfield
Elementary School : Elizabeth Shelton
Fireplaces : 1
Foundation : Concrete
Fuel Tank Location : In Basement
Garage Parking : Under House Garage
Garage Slots : 2
Description : Treed, Sloping Lot, On Cul-De-Sac, Rolling
Middle School : Shelton
Amenities : Basketball Court, Golf Course, Library, Medical Facilities, Park, Playground/Tot Lot, Shopping/Mall
Neighborhood : White Hills
Parcel : 293976
Pool Description : Auto Cleaner, Vinyl, Above Ground Pool
Postal Code : 06484
Roof : Asphalt Shingle
Sewage System : Septic
SgFt Description : First & second floors plus heated basement area
Total SqFt : 2646
Tax Year : July 2024-June 2025
Total Rooms : 9
Watersource : Public Water Connected
weeb : RPR, IDX Sites, Realtor.com
Phone
860-384-7624
Address
20 Hopmeadow St, Unit 821, Weatogue, CT 06089