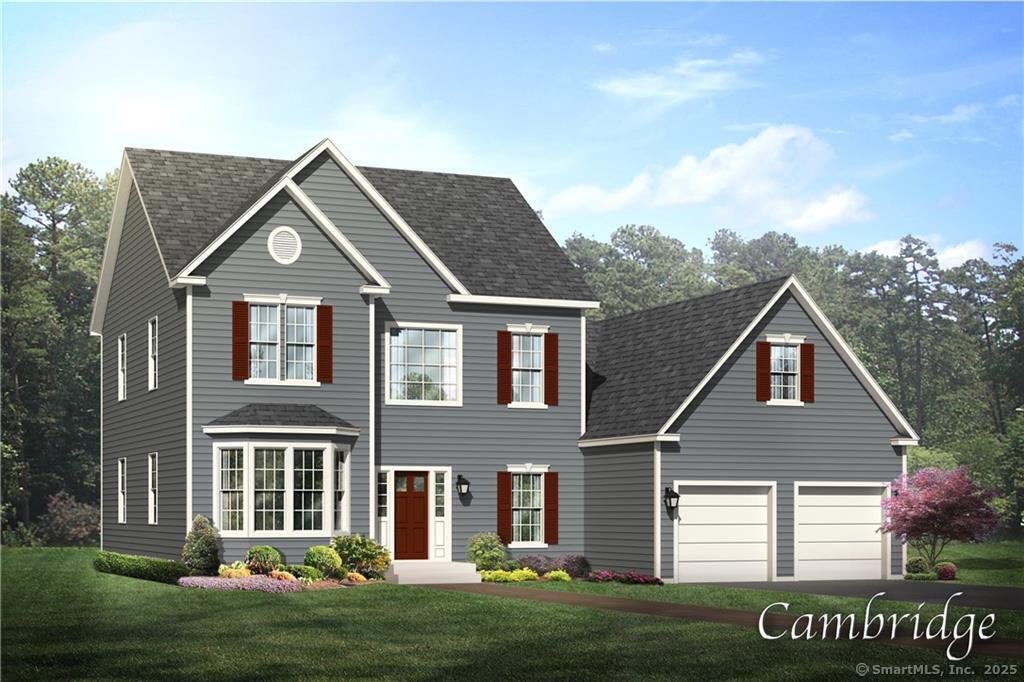
Bedrooms
Bathrooms
Sq Ft
Price
East Hampton, Connecticut
Lake Overlook Estates - an enclave of 12 homesites with stunning seasonal views of Lake Pocotopaug. The Cambridge. The Cambridge offers dramatic first floor living at its best. This floor plan boasts a first floor primary suite, laundry, office/den, open kitchen to a spectacular 2-story family room with impressive staircase and balcony overlook from the second floor. The upstairs of this home offers an additional two large bedrooms, full bath and open loft to the lower level. The loft is easily converted to a fourth bedroom/den, if desired. Truly an impressive floor plan. All Yvon Beaudoin Builder, Inc homes come loaded with 9' ceilings, tile or hardwood, large moldings, beautiful raised panel cabinetry, granite throughout, oversized 5' master shower with custom floor to ceiling tiling, gas burning fireplace, pressure treated deck, dining room with tray ceiling, and crown moldings. Fantastic quality standard construction package! All homes come with exterior accents that include board and batten and cultured stone. Public sewer, public water. Choose your prime homesite today. Please do not go onto site. Road is under construction.
Listing Courtesy of Berkshire Hathaway NE Prop.
Our team consists of dedicated real estate professionals passionate about helping our clients achieve their goals. Every client receives personalized attention, expert guidance, and unparalleled service. Meet our team:

Broker/Owner
860-214-8008
Email
Broker/Owner
843-614-7222
Email
Associate Broker
860-383-5211
Email
Realtor®
860-919-7376
Email
Realtor®
860-538-7567
Email
Realtor®
860-222-4692
Email
Realtor®
860-539-5009
Email
Realtor®
860-681-7373
Email
Realtor®
860-249-1641
Email
Acres : 0.52
Appliances Included : None
Attic : Access Via Hatch
Basement : Full, Unfinished
Full Baths : 2
Half Baths : 1
Baths Total : 3
Beds Total : 4
City : East Hampton
Cooling : Central Air
County : Middlesex
Elementary School : Per Board of Ed
Fireplaces : 1
Foundation : Concrete
Fuel Tank Location : In Ground
Garage Parking : Attached Garage
Garage Slots : 2
Description : Lightly Wooded, Water View
Amenities : Lake, Park, Tennis Courts
Neighborhood : N/A
Parcel : 999999999
Postal Code : 06424
Roof : Asphalt Shingle
Additional Room Information : Laundry Room
Sewage System : Public Sewer Connected
SgFt Description : Builder estimate
Total SqFt : 2357
Subdivison : Lake Overlook Estates
Tax Year : July 2024-June 2025
Total Rooms : 9
Watersource : Public Water Connected
weeb : RPR, IDX Sites, Realtor.com
Phone
860-384-7624
Address
20 Hopmeadow St, Unit 821, Weatogue, CT 06089