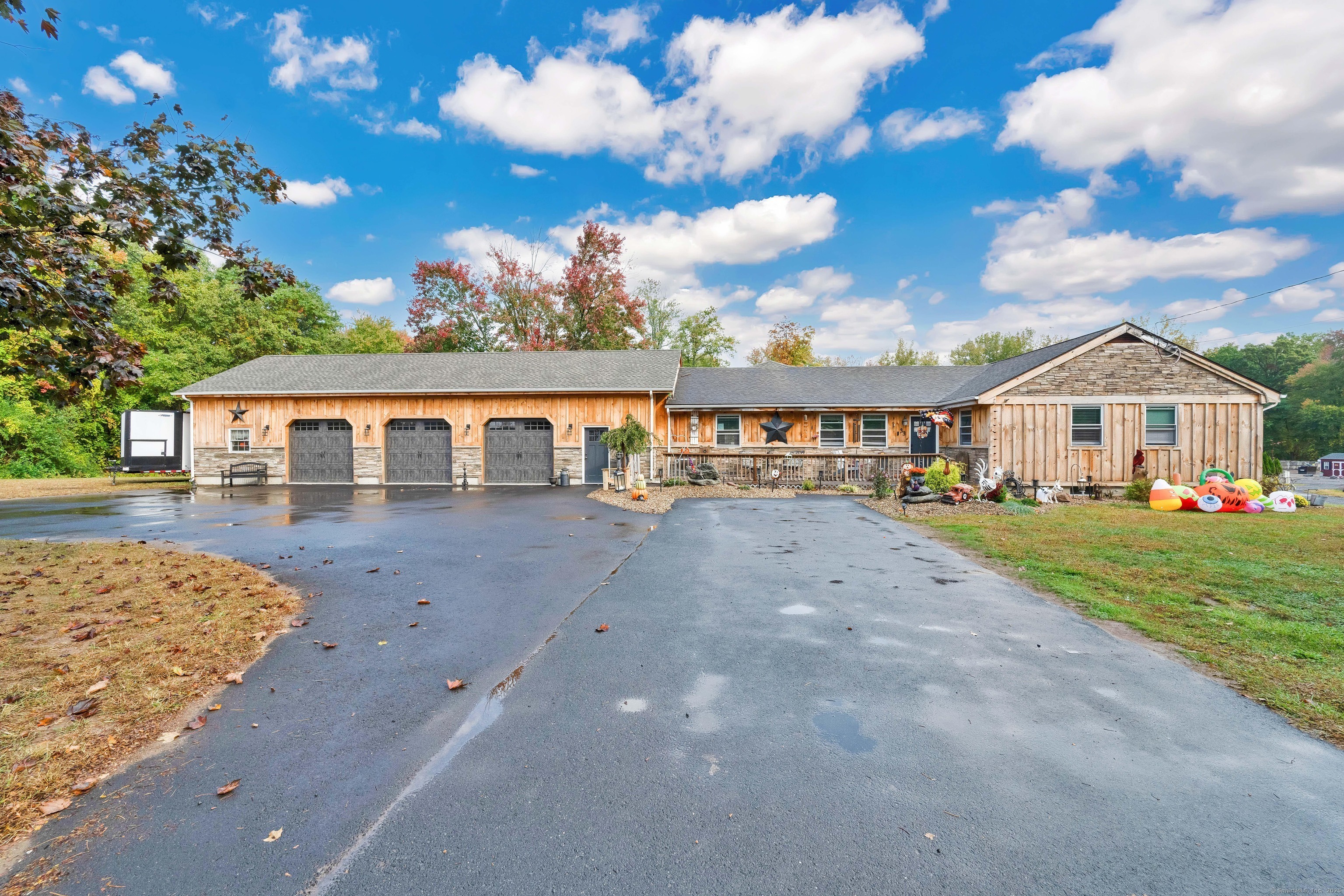
Bedrooms
Bathrooms
Sq Ft
Price
East Granby Connecticut
Why wait for new construction when you can move right into this Completely Remodeled Custom Ranch Single family home on 7.5 Acres! This home offers 3 Bedrooms, 2 Full Baths, a 3 Car oversized Garage and so much more! Beautifully updated, this home offers an open floor plan and is bright & roomy and perfect for one level living. Enter in the front of the home into the oversized living room with vaulted ceilings! The kitchen is to the right and offers a trey ceiling, stunning granite counters, and beautiful white shaker cabinets! Two nice sized bedrooms, both with trey ceilings and one full bath is located just on the other side of the kitchen. The 1st floor Primary Bedroom w/ en-suite is just on the other side of the living room, A brand new room, it offers vaulted ceilings, two full walk in closets and a full bath, sliders that lead out to your back yard and wrap-around deck! The deck is Perfect for enjoying morning coffee or tea, overlooking views of your backyard. The backyard also includes a stamped concrete patio, an above ground pool, a covered patio and a goat pen. This property also includes a 50x60 Barn/Garage that is fully heated, along with a separate furnace and oil tank, with a lift that will stay (and is also AC ready), another 30x50 Open Garage that can be used for anything that suits you and a small Shed/Barn that is currently used as an office for the Mulch & Stone Business. Make your appointment today!
Listing Courtesy of Barile Realty Group
Our team consists of dedicated real estate professionals passionate about helping our clients achieve their goals. Every client receives personalized attention, expert guidance, and unparalleled service. Meet our team:

Broker/Owner
860-214-8008
Email
Broker/Owner
843-614-7222
Email
Associate Broker
860-383-5211
Email
Realtor®
860-919-7376
Email
Realtor®
860-538-7567
Email
Realtor®
860-222-4692
Email
Realtor®
860-539-5009
Email
Realtor®
860-681-7373
Email
Realtor®
860-249-1641
Email
Acres : 7.5
Appliances Included : Oven/Range, Microwave, Range Hood, Refrigerator, Washer, Dryer
Attic : Access Via Hatch
Basement : Full, Full With Hatchway
Full Baths : 2
Baths Total : 2
Beds Total : 3
City : East Granby
Cooling : Split System, Window Unit
County : Hartford
Elementary School : Per Board of Ed
Foundation : Concrete
Fuel Tank Location : In Basement
Garage Parking : Barn, Attached Garage, Covered Garage
Garage Slots : 9
Description : Lightly Wooded, Farm Land, Level Lot, Professionally Landscaped, Rolling, Open Lot
Neighborhood : N/A
Parcel : 2229708
Pool Description : Above Ground Pool
Postal Code : 06026
Roof : Asphalt Shingle
Sewage System : Septic
SgFt Description : Master Bedroom addition will be added to the field card with the town upon permit close out
Total SqFt : 2472
Tax Year : July 2024-June 2025
Total Rooms : 5
Watersource : Private Well
weeb : RPR, IDX Sites, Realtor.com
Phone
860-384-7624
Address
20 Hopmeadow St, Unit 821, Weatogue, CT 06089