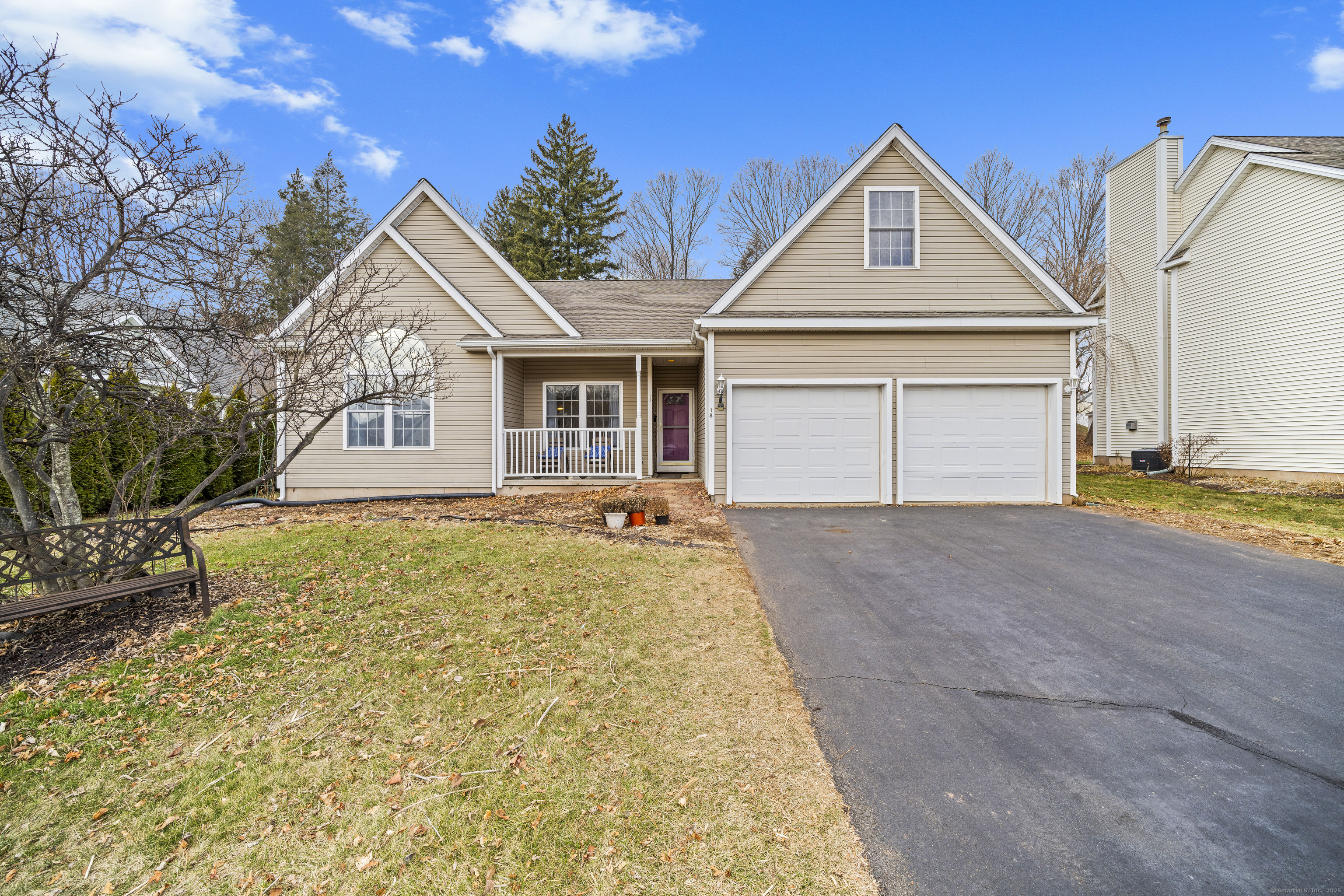
Bedrooms
Bathrooms
Sq Ft
Price
Southington Connecticut
This charming 3-bedroom, 2-bathroom ranch home offers a spacious and comfortable living environment. Upon entering, you'll notice the open concept design highlighted by vaulted ceilings, which enhance the sense of space and create an airy, light-filled atmosphere. The living room, positioned at the heart of the home, features large windows that allow natural light to flood the area, making it feel warm and inviting. The kitchen is well-equipped with ample cabinetry, and counter space, perfect for meal preparation and entertaining. A cozy dining area is adjacent to the kitchen, providing a comfortable setting for casual gatherings. The layout is designed for convenience, with the bedrooms located in a private wing of the house. The primary bedroom offers a serene retreat, complete with its own en-suite bathroom for privacy and comfort. The two additional bedrooms are generously sized with another full bath with a bonus room in the finished attic above the garage. additional features include an oversized 2 car garage, central AC, Gas heat and lastly a central vacuum system. A short walking distance to walking trails (Farmington canal heritage trail) to downtown Southington the annual apple harvest festival and shopping. house is located on a cul de sac
Listing Courtesy of RE/MAX One
Our team consists of dedicated real estate professionals passionate about helping our clients achieve their goals. Every client receives personalized attention, expert guidance, and unparalleled service. Meet our team:

Broker/Owner
860-214-8008
Email
Broker/Owner
843-614-7222
Email
Associate Broker
860-383-5211
Email
Realtor®
860-919-7376
Email
Realtor®
860-538-7567
Email
Realtor®
860-222-4692
Email
Realtor®
860-539-5009
Email
Realtor®
860-681-7373
Email
Realtor®
860-249-1641
Email
Acres : 0.32
Appliances Included : Oven/Range, Microwave, Refrigerator, Dishwasher, Washer, Dryer
Attic : Crawl Space, Walk-up
Basement : Full
Full Baths : 2
Baths Total : 2
Beds Total : 3
City : Southington
Cooling : Central Air
County : Hartford
Elementary School : Flanders
Fireplaces : 1
Foundation : Concrete
Garage Parking : Attached Garage, Paved, Driveway
Garage Slots : 2
Description : Lightly Wooded, Level Lot, Sloping Lot
Middle School : Depaolo
Neighborhood : N/A
Parcel : 2096565
Total Parking Spaces : 8
Postal Code : 06489
Roof : Asphalt Shingle
Sewage System : Public Sewer Connected
Total SqFt : 1871
Tax Year : July 2024-June 2025
Total Rooms : 5
Watersource : Public Water Connected
weeb : RPR, IDX Sites, Realtor.com
Phone
860-384-7624
Address
20 Hopmeadow St, Unit 821, Weatogue, CT 06089