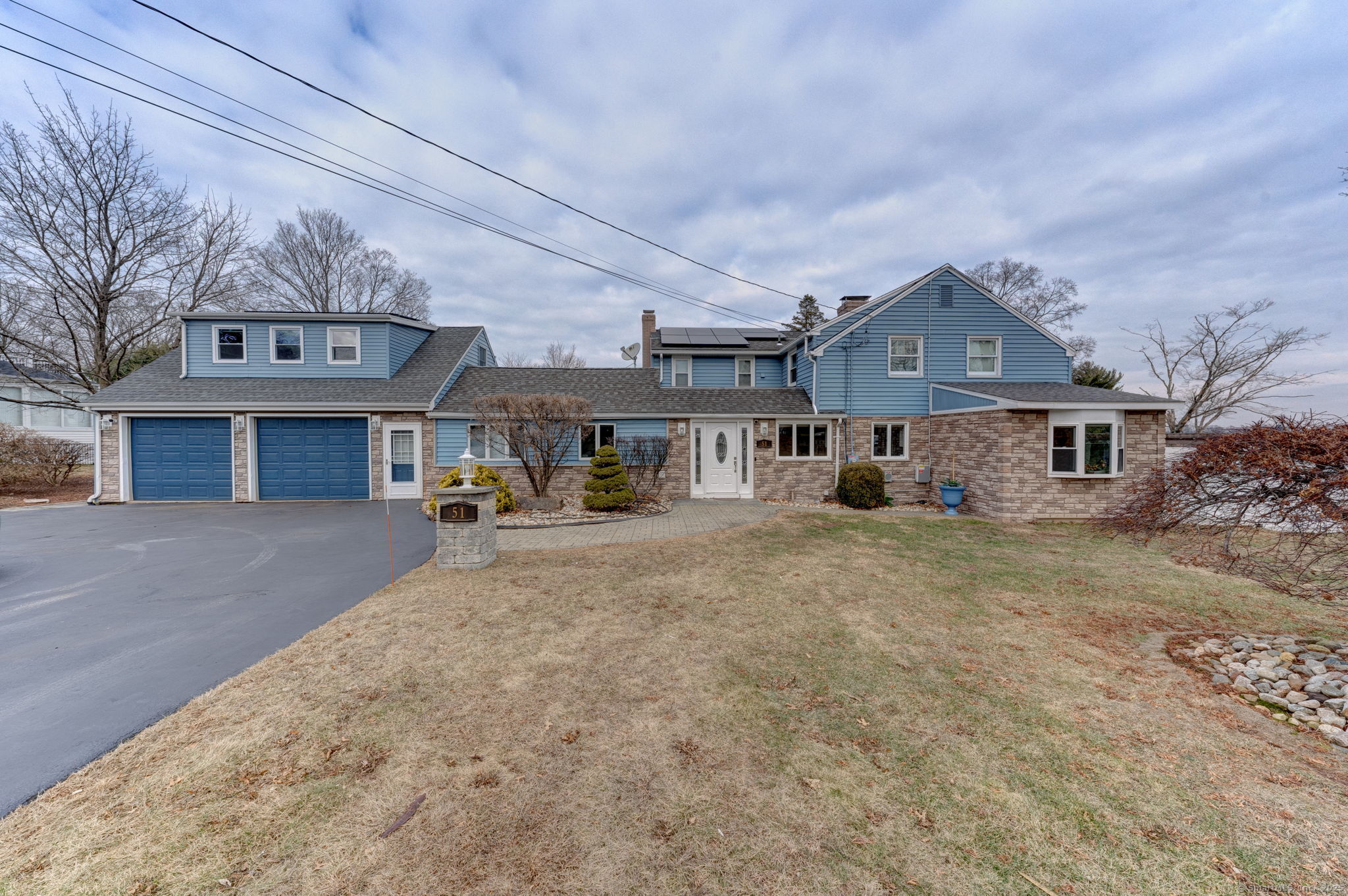
Bedrooms
Bathrooms
Sq Ft
Price
Wethersfield Connecticut
Beautifully appointed property blending classic charm with modern amenities in a spacious open floor plan that creates an effortless flow.The main living areas are perfect for large family gatherings in the extended formal dining and living room with a layout creating an airy atmosphere perfect for entertaining in the fireplaced family room opening via french doors to the sunroom. Step into your beautifully designed kitchen with granite countertops that glisten complemented by stunning cabinetry featuring Viking appliance . Additional rooms include an au-pair suite presently a home gym and sauna with a full bath and bed , office above the oversized 2 car garage with Tesla EV connection and finished lower with a fireplace and bedroom and built in wet bar for a possible in-law suite . On the second floor, featuring 4 bedrooms you'll find the master en suite features 3 walk-in closets and remodeled bath as well as 3 additional generous bedrooms and bath. The outdoor oasis awaits with an in-ground salt water pool with gazebo , patio with fir pit for ultimate entertaining and grill area.
Listing Courtesy of Hudson Home Services LLC
Our team consists of dedicated real estate professionals passionate about helping our clients achieve their goals. Every client receives personalized attention, expert guidance, and unparalleled service. Meet our team:

Broker/Owner
860-214-8008
Email
Broker/Owner
843-614-7222
Email
Associate Broker
860-383-5211
Email
Realtor®
860-919-7376
Email
Realtor®
860-538-7567
Email
Realtor®
860-222-4692
Email
Realtor®
860-539-5009
Email
Realtor®
860-681-7373
Email
Realtor®
860-249-1641
Email
Acres : 0.38
Appliances Included : Gas Cooktop, Wall Oven, Convection Oven, Microwave, Range Hood, Refrigerator, Icemaker, Dishwasher, Disposal, Wine Chiller
Attic : Unfinished, Walk-up
Basement : Full, Heated, Cooled, Interior Access, Partially Finished, Liveable Space, Full With Hatchway
Full Baths : 4
Baths Total : 4
Beds Total : 5
City : Wethersfield
Cooling : Central Air
County : Hartford
Elementary School : Highcrest
Fireplaces : 3
Foundation : Concrete
Fuel Tank Location : In Basement
Garage Parking : Attached Garage, Driveway
Garage Slots : 2
Description : Corner Lot
Middle School : Silas Deane
Neighborhood : N/A
Parcel : 760968
Total Parking Spaces : 6
Pool Description : Auto Cleaner, Safety Fence, Vinyl, Salt Water, In Ground Pool
Postal Code : 06109
Roof : Asphalt Shingle
Additional Room Information : Exercise Room, Steam/Sauna, Solarium, Staff Quarters
Sewage System : Public Sewer Connected
Total SqFt : 3848
Tax Year : July 2024-June 2025
Total Rooms : 12
Watersource : Public Water Connected
weeb : RPR, IDX Sites, Realtor.com
Phone
860-384-7624
Address
20 Hopmeadow St, Unit 821, Weatogue, CT 06089