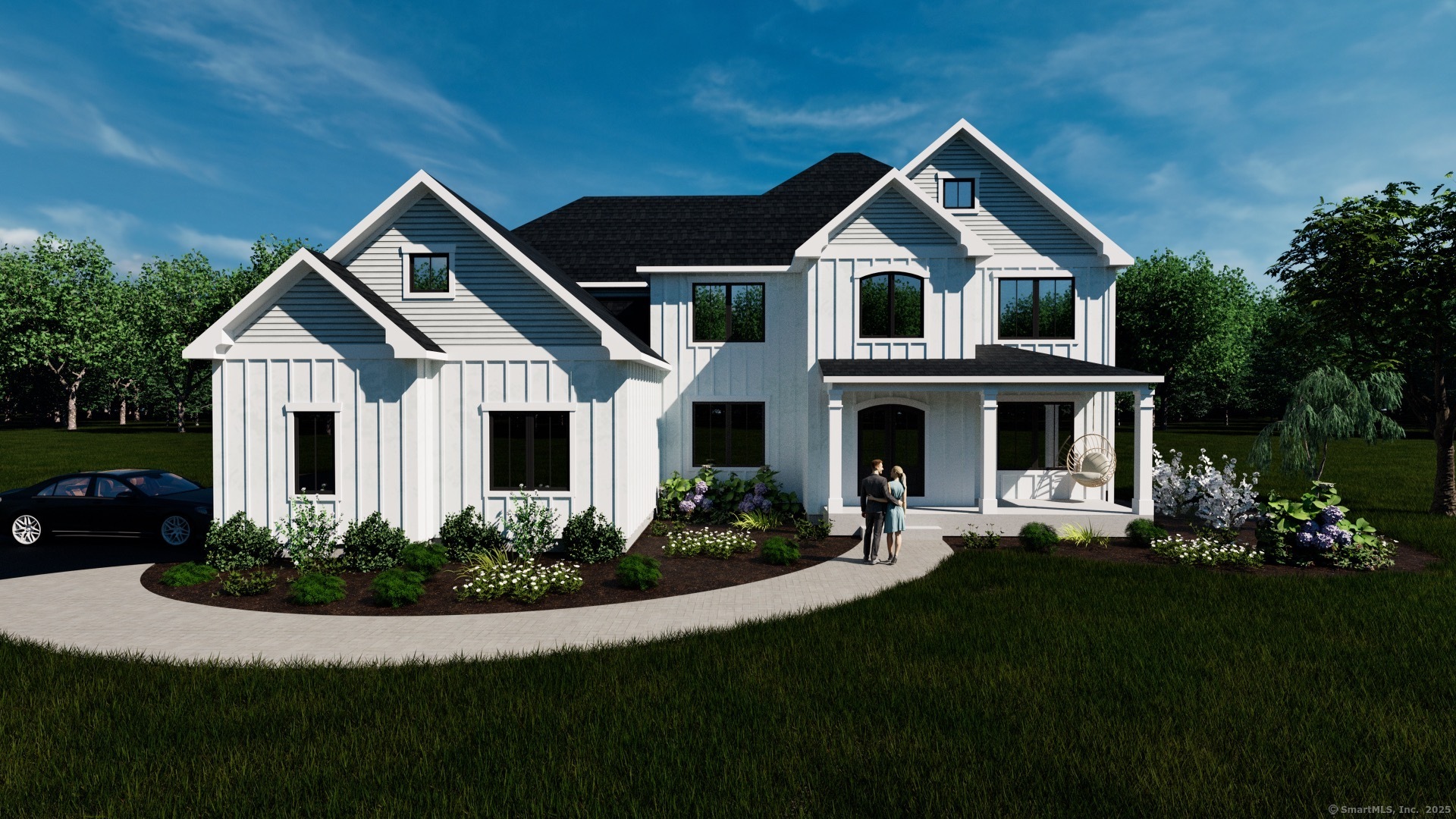
Bedrooms
Bathrooms
Sq Ft
Price
Glastonbury Connecticut
Welcome to 76 Trymbulak Lane! A masterpiece of modern living, nestled at the end of a peaceful cul-de-sac, this stunning new construction is the perfect blend of luxury, comfort, and functionality. Designed with family living in mind, this spacious home features five bedrooms, including two elegant suites and three additional well-sized bedrooms, providing plenty of room for growth and privacy. Every inch of this home exudes craftsmanship, with high-end finishes and engineered wood flooring throughout. The gourmet kitchen is a true standout, showcasing a striking waterfall island, a secret pantry, and top-tier appliances-ideal for everyday meals and entertaining in style. Step outside to meticulously landscaped grounds, where you will find a serene patio off the great room, offering seamless flow for indoor-outdoor living. Whether hosting gatherings or simply relaxing in your own space, this outdoor oasis is the perfect backdrop for every occasion. With its private road maintained by the state and attention to detail in every corner, 76 Trymbulak Lane is a home designed to elevate your lifestyle and meet every need with ease.
Listing Courtesy of William Raveis Real Estate
Our team consists of dedicated real estate professionals passionate about helping our clients achieve their goals. Every client receives personalized attention, expert guidance, and unparalleled service. Meet our team:

Broker/Owner
860-214-8008
Email
Broker/Owner
843-614-7222
Email
Associate Broker
860-383-5211
Email
Realtor®
860-919-7376
Email
Realtor®
860-538-7567
Email
Realtor®
860-222-4692
Email
Realtor®
860-539-5009
Email
Realtor®
860-681-7373
Email
Realtor®
860-249-1641
Email
Acres : 1.4
Appliances Included : Allowance
Attic : Walk-up
Basement : Full
Full Baths : 4
Half Baths : 1
Baths Total : 5
Beds Total : 5
City : Glastonbury
Cooling : Central Air
County : Hartford
Elementary School : Per Board of Ed
Fireplaces : 1
Foundation : Concrete
Garage Parking : Attached Garage, Paved
Garage Slots : 2
Description : Level Lot
Middle School : Smith
Neighborhood : N/A
Parcel : 999999999
Total Parking Spaces : 8
Postal Code : 06033
Roof : Asphalt Shingle
Additional Room Information : Foyer, Laundry Room, Mud Room
Sewage System : Septic Required
SgFt Description : Heated/Living Space
Total SqFt : 3500
Tax Year : July 2024-June 2025
Total Rooms : 10
Watersource : Private Well
weeb : RPR, IDX Sites, Realtor.com
Phone
860-384-7624
Address
20 Hopmeadow St, Unit 821, Weatogue, CT 06089