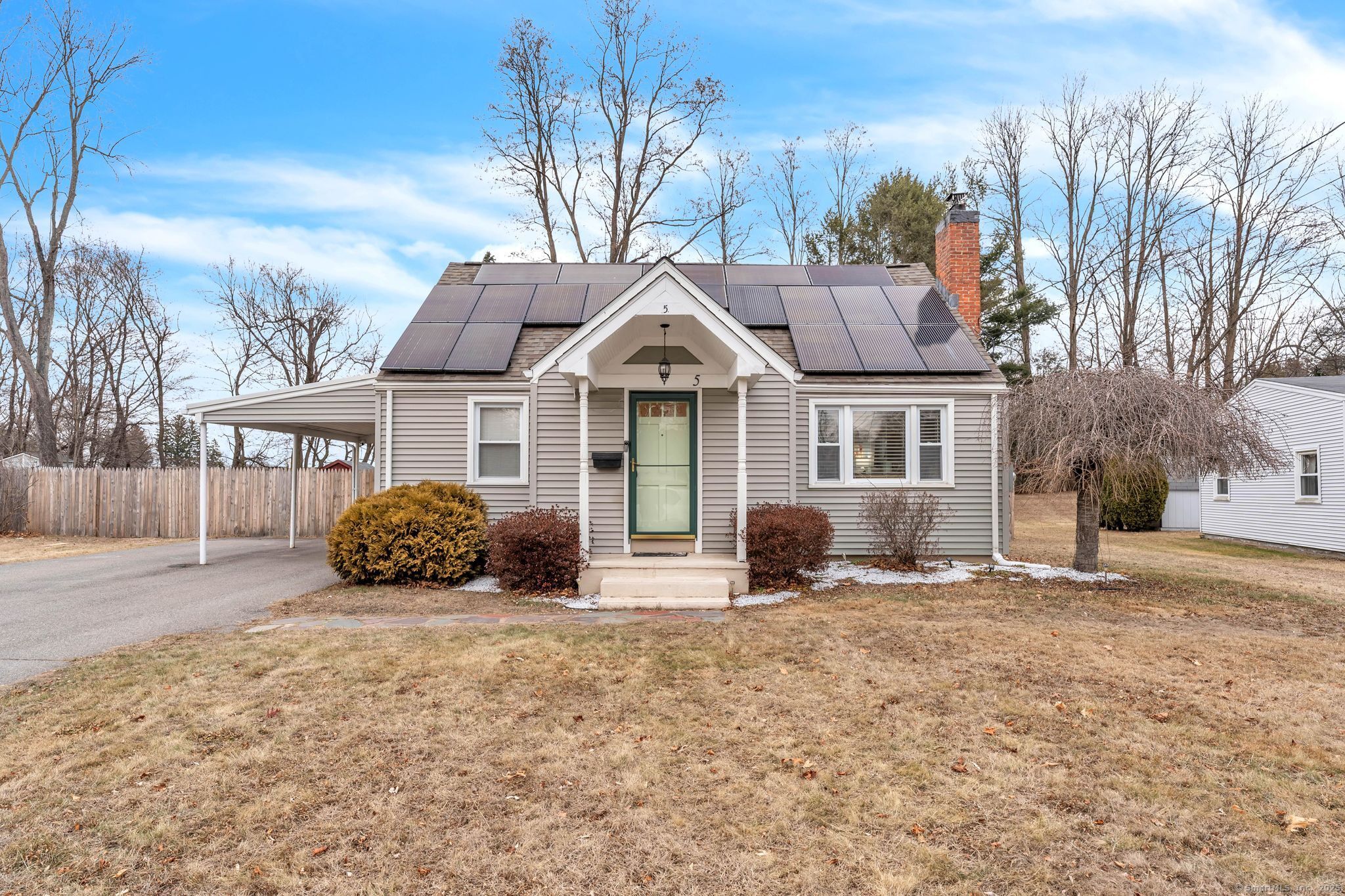
Bedrooms
Bathrooms
Sq Ft
Price
Ellington Connecticut
Welcome to this beautiful, well maintained 3 bedroom, 2 bath cape home in located on a quiet street Ellington! Open floor plan from the bright front entrance with a perfectly situated coat closet, cozy living room with fireplace and a wood burning insert. The natural light abounds through the large picture window with nearby built-in shelves. The hardwood floors continue into the dining room with an additional storage closet. The kitchen abounds with cabinets and counterspace. There is a large coffee bar with additional upper and lower cabinets. The primary bedroom with hardwood floors and his and her closets is conveniently located on the first floor. A full dormer upstairs with a second full bathroom and two large bedrooms with newer plank flooring. The partially finished basement is currently being used as a family room/office with a built-in area for an extra fridge that will remain for the buyer's enjoyment. There are great storage areas and built in shelving for all of your storage needs. Exit the dining room to the large deck and patio area. The large, level, backyard is fully fenced and private, here you will find a 10x16 Kloter Farms shed for all of your tools and pool equipment for the above ground pool. 200 amp service.
Listing Courtesy of Real Broker CT, LLC
Our team consists of dedicated real estate professionals passionate about helping our clients achieve their goals. Every client receives personalized attention, expert guidance, and unparalleled service. Meet our team:

Broker/Owner
860-214-8008
Email
Broker/Owner
843-614-7222
Email
Associate Broker
860-383-5211
Email
Realtor®
860-919-7376
Email
Realtor®
860-538-7567
Email
Realtor®
860-222-4692
Email
Realtor®
860-539-5009
Email
Realtor®
860-681-7373
Email
Realtor®
860-249-1641
Email
Acres : 0.36
Appliances Included : Oven/Range, Microwave, Refrigerator, Dishwasher, Washer, Dryer
Basement : Full, Partially Finished
Full Baths : 2
Baths Total : 2
Beds Total : 3
City : Ellington
Cooling : None
County : Tolland
Elementary School : Per Board of Ed
Fireplaces : 1
Foundation : Concrete
Garage Parking : Carport, Driveway
Garage Slots : 1
Description : Fence - Full, Level Lot
Neighborhood : N/A
Parcel : 1616699
Total Parking Spaces : 4
Pool Description : Above Ground Pool
Postal Code : 06029
Roof : Asphalt Shingle
Sewage System : Public Sewer Connected
Total SqFt : 1315
Tax Year : July 2024-June 2025
Total Rooms : 7
Watersource : Public Water Connected
weeb : RPR, IDX Sites, Realtor.com
Phone
860-384-7624
Address
20 Hopmeadow St, Unit 821, Weatogue, CT 06089