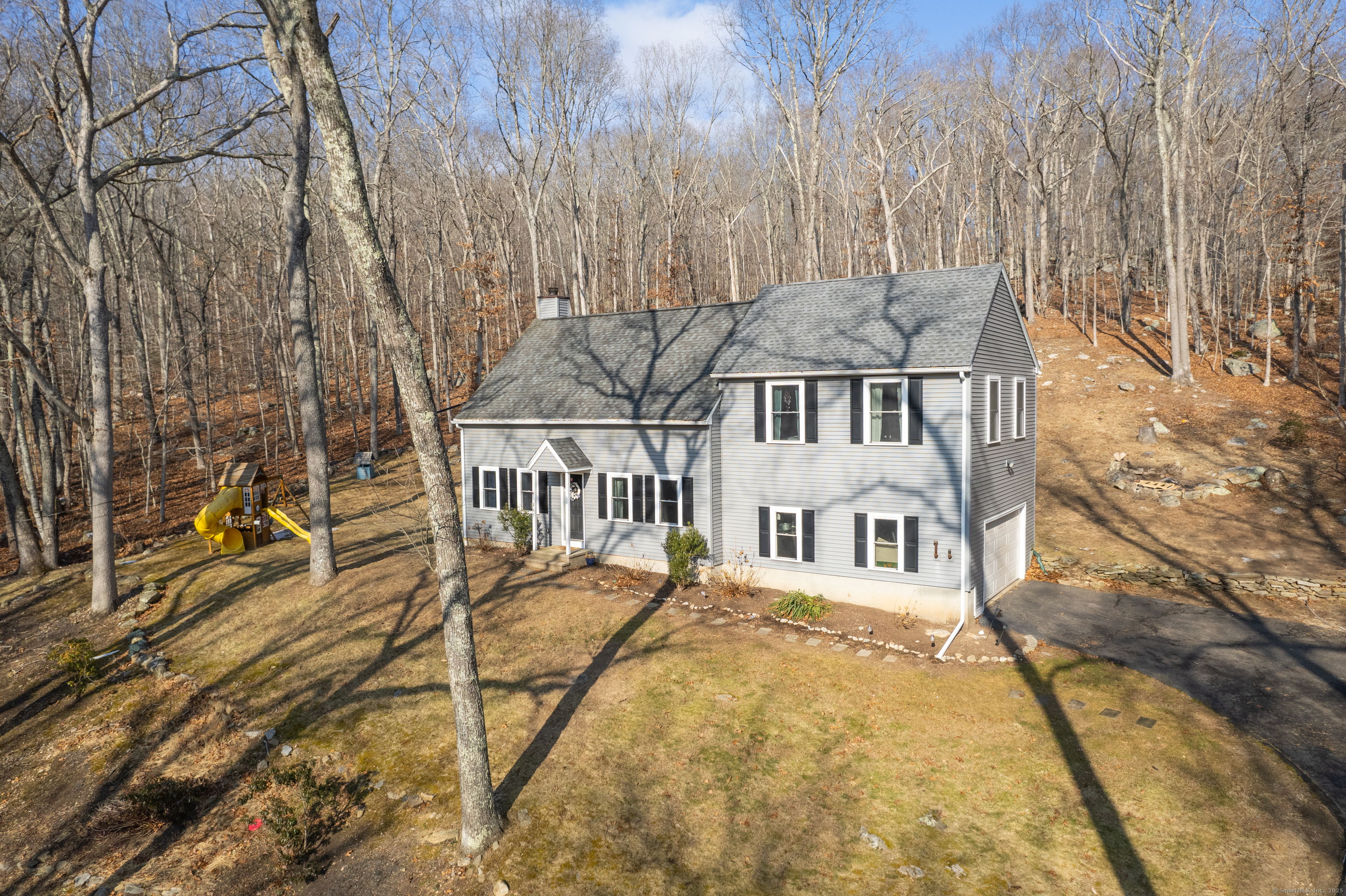
Bedrooms
Bathrooms
Sq Ft
Price
Killingworth Connecticut
Nestled near the Killingworth/Madison town line, this beautifully updated Cape Cod home blends modern comforts with timeless charm. Expanded in 2021, this spacious 4 bedroom residence has been thoughtfully renovated, featuring all new windows and slider door, new vinyl siding, a renovated kitchen, and updated bathrooms. The freshly painted main level boasts hardwood floors throughout, with an open and inviting floor plan that includes both a formal dining room and a large family room. The bright breakfast area is complemented by a new pellet stove with a striking stone surround, providing efficient warmth for the entire home. A convenient half bath and first-floor laundry add to the ease of living. Upstairs, four generously sized bedrooms offer ample space with an additional 5th bedroom option or office. The primary suite with hardwood floors includes a private bath, while the other three bedrooms share a well-appointed hallway bathroom. The home also features a newly installed well neutralizing system, ensuring peace of mind. Set on two private acres, the backyard was also enhanced and offers a new 20x20 ground level Trex deck with a gorgeous stone wall surround, perfect for entertaining or simply relaxing. This home delivers the ideal balance of style, comfort, and convenience. Professional photos will be available on Saturday.
Listing Courtesy of Coldwell Banker Realty
Our team consists of dedicated real estate professionals passionate about helping our clients achieve their goals. Every client receives personalized attention, expert guidance, and unparalleled service. Meet our team:

Broker/Owner
860-214-8008
Email
Broker/Owner
843-614-7222
Email
Associate Broker
860-383-5211
Email
Realtor®
860-919-7376
Email
Realtor®
860-538-7567
Email
Realtor®
860-222-4692
Email
Realtor®
860-539-5009
Email
Realtor®
860-681-7373
Email
Realtor®
860-249-1641
Email
Acres : 2
Appliances Included : Oven/Range, Microwave, Refrigerator, Dishwasher, Dryer
Attic : Storage Space, Floored, Pull-Down Stairs
Basement : Crawl Space, Hatchway Access, Interior Access
Full Baths : 2
Half Baths : 1
Baths Total : 3
Beds Total : 4
City : Killingworth
Cooling : Ceiling Fans, Window Unit
County : Middlesex
Elementary School : Per Board of Ed
Fireplaces : 1
Foundation : Concrete
Fuel Tank Location : In Basement
Garage Parking : Attached Garage
Garage Slots : 2
Description : Lightly Wooded
Middle School : Per Board of Ed
Amenities : Golf Course, Health Club, Library, Medical Facilities, Park, Shopping/Mall
Neighborhood : Chestnut Hill
Parcel : 997672
Postal Code : 06419
Roof : Asphalt Shingle
Additional Room Information : Laundry Room
Sewage System : Septic
SgFt Description : Heated interior square footage measured by professional
Total SqFt : 1913
Tax Year : July 2024-June 2025
Total Rooms : 9
Watersource : Private Well
weeb : RPR, IDX Sites, Realtor.com
Phone
860-384-7624
Address
20 Hopmeadow St, Unit 821, Weatogue, CT 06089