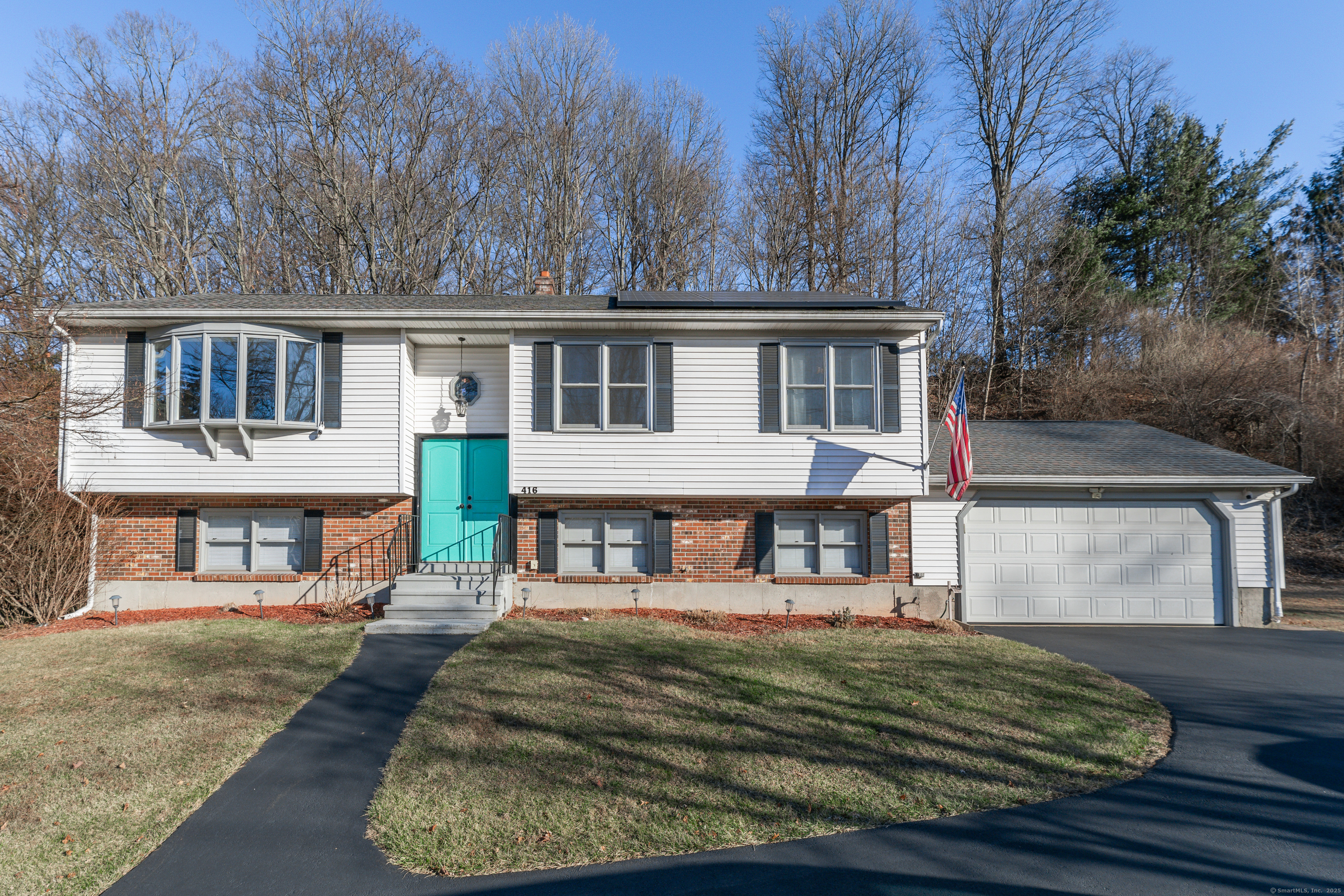
Bedrooms
Bathrooms
Sq Ft
Price
North Haven Connecticut
Lovingly maintained and updated Raised Ranch on Mill Rd. Updated kitchen and bathrooms, public water and public sewer. The perfect option! Relax in your spacious, bright and sunny living room with its impeccable floors. Kitchen is updated and well laid out with a breakfast bar island offering plenty of counter space. Crisp white cabinetry and stainless steel appliances. Dining room flows perfectly from kitchen to living room. This is a great house for entertaining. The full bathroom was updated and is pristine. Primary bedroom is spacious and comfortable and has an ensuite full bathroom too. The guest bedrooms are bright and airy. The natural light in this house will appeal to the artist in your family. Lots of room downstairs too with a partially finished basement with plenty of natural light. Ideal for rec room, home office, family room or to host extra guests. Driveway was sealed recently and the roof reroofed. Andersen windows on the main level .Public Water, public sewer- the preferred combination of the discerning buyer. Great commuter location too.Highest and best 9pm 1/22
Listing Courtesy of Coldwell Banker Realty
Our team consists of dedicated real estate professionals passionate about helping our clients achieve their goals. Every client receives personalized attention, expert guidance, and unparalleled service. Meet our team:

Broker/Owner
860-214-8008
Email
Broker/Owner
843-614-7222
Email
Associate Broker
860-383-5211
Email
Realtor®
860-919-7376
Email
Realtor®
860-538-7567
Email
Realtor®
860-222-4692
Email
Realtor®
860-539-5009
Email
Realtor®
860-681-7373
Email
Realtor®
860-249-1641
Email
Acres : 0.59
Appliances Included : Microwave, Refrigerator, Electric Range, Dryer, Washer
Attic : Access Via Hatch
Basement : Full, Partially Finished
Full Baths : 2
Baths Total : 2
Beds Total : 3
City : North Haven
Cooling : Central Air
County : New Haven
Elementary School : Per Board of Ed
Foundation : Concrete
Fuel Tank Location : In Basement
Garage Parking : Attached Garage, Paved, Driveway
Garage Slots : 2
Description : Treed, Cleared
Neighborhood : Clintonville
Parcel : 2010952
Total Parking Spaces : 5
Postal Code : 06473
Roof : Asphalt Shingle
Sewage System : Public Sewer Connected
Total SqFt : 1816
Tax Year : July 2024-June 2025
Total Rooms : 7
Watersource : Public Water Connected
weeb : RPR, IDX Sites, Realtor.com
Phone
860-384-7624
Address
20 Hopmeadow St, Unit 821, Weatogue, CT 06089