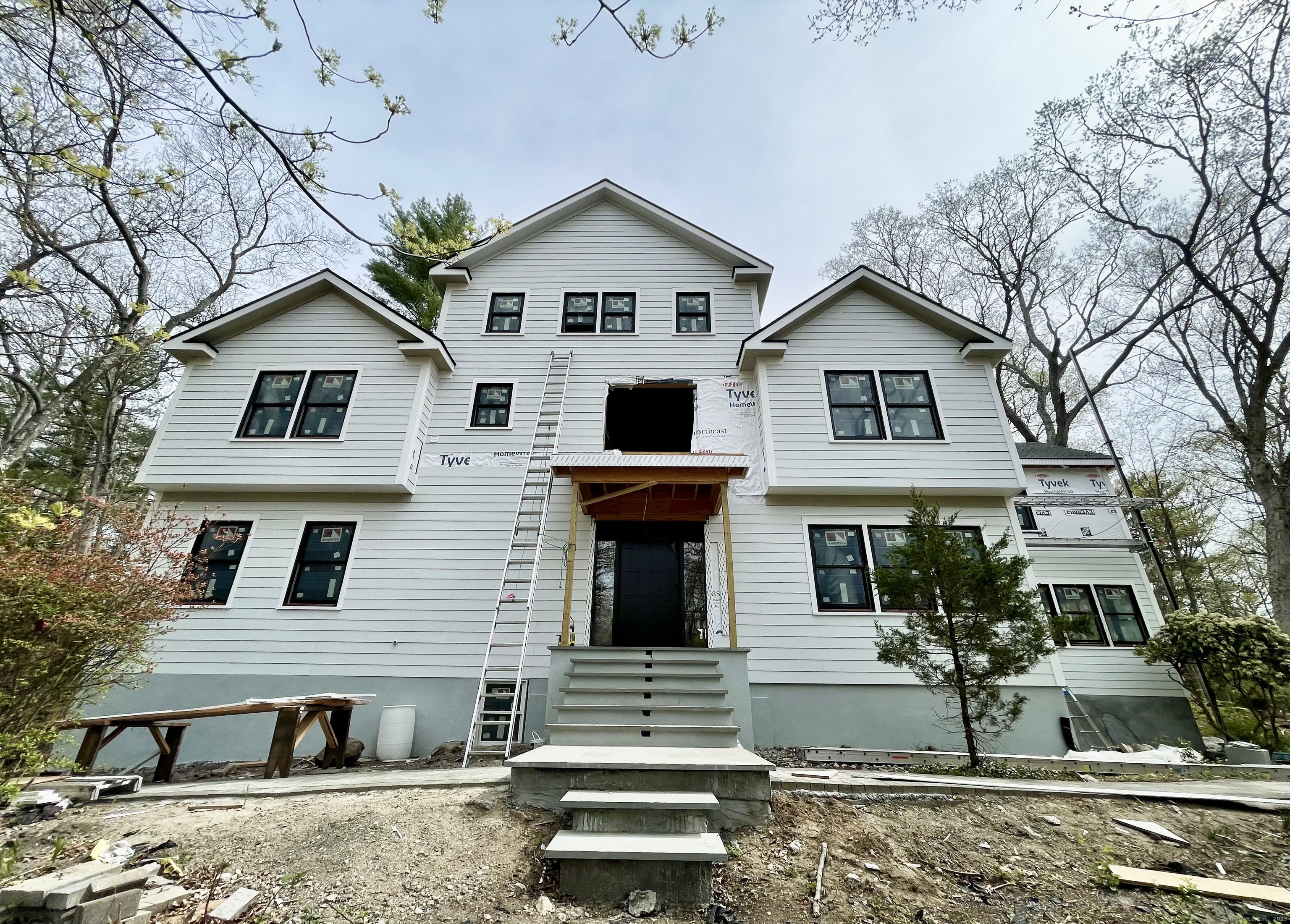
Bedrooms
Bathrooms
Sq Ft
Price
Stamford, Connecticut
Experience unparalleled Luxury with this modern Masterpiece in North Stamford, nestled on a pristine private lot. Currently under construction, this architectural gem boasts an expansive three-level floor plan with state-of-the-art amenities designed for both elegance and functionality. The fully finished basement features a gym, playroom and a private one-car garage. The first floor welcomes you with a grand family room, a gourmet kitchen complemented by a butler's pantry, and seamless indoor-outdoor living with sliding doors leading to a bluestone rear patio and a private leveled backyard surrounded by trees. A sun-drenched office, formal living and dining room, mudroom, and a cozy gas fireplace complete the main living space. A spacious modern kitchen with dining area and breakfast bar. While a private first-floor en-suite bedroom with a walk-in closet provides added convenience. Upstairs, the primary master suite is a sanctuary, featuring a private balcony, spa-inspired bath with a free-standing tub, oversized double walk-in closets, and a private toilet room. Four additional bedrooms, including a nanny's/playroom, second office, and dedicated laundry room, offer ample living space. The partially finished walk-up attic adds an additional 524 sqft of versatile playroom space. Outside, enjoy the level backyard with a custom fire-pit area. This home is only 5 minutes from the Merritt Parkway. Close to Westchester airport, shopping, schools and i95.
Listing Courtesy of Keller Williams Prestige Prop.
Our team consists of dedicated real estate professionals passionate about helping our clients achieve their goals. Every client receives personalized attention, expert guidance, and unparalleled service. Meet our team:

Broker/Owner
860-214-8008
Email
Broker/Owner
843-614-7222
Email
Associate Broker
860-383-5211
Email
Realtor®
860-919-7376
Email
Realtor®
860-538-7567
Email
Realtor®
860-222-4692
Email
Realtor®
860-539-5009
Email
Realtor®
860-681-7373
Email
Realtor®
860-249-1641
Email
Acres : 1.61
Appliances Included : Allowance, Gas Range, Refrigerator, Icemaker, Dishwasher, Washer, Dryer, Wine Chiller
Attic : Partially Finished, Walk-up
Basement : Full, Garage Access, Interior Access, Partially Finished, Liveable Space
Full Baths : 4
Half Baths : 1
Baths Total : 5
Beds Total : 5
City : Stamford
Cooling : Central Air
County : Fairfield
Elementary School : Per Board of Ed
Fireplaces : 1
Foundation : Concrete
Garage Parking : Under House Garage
Garage Slots : 2
Description : Lightly Wooded, Treed, Level Lot, Sloping Lot, On Cul-De-Sac
Middle School : Per Board of Ed
Amenities : Private School(s), Tennis Courts
Neighborhood : North Stamford
Parcel : 314195
Postal Code : 06903
Roof : Asphalt Shingle
Additional Room Information : Bonus Room, Exercise Room, Foyer, Laundry Room, Mud Room
Sewage System : Septic
SgFt Description : First and Second floor are 5768. Additional Finished space in Basement and Attic is 1140
Total SqFt : 6908
Tax Year : July 2024-June 2025
Total Rooms : 13
Watersource : Private Well
weeb : RPR, IDX Sites, Realtor.com
Phone
860-384-7624
Address
20 Hopmeadow St, Unit 821, Weatogue, CT 06089