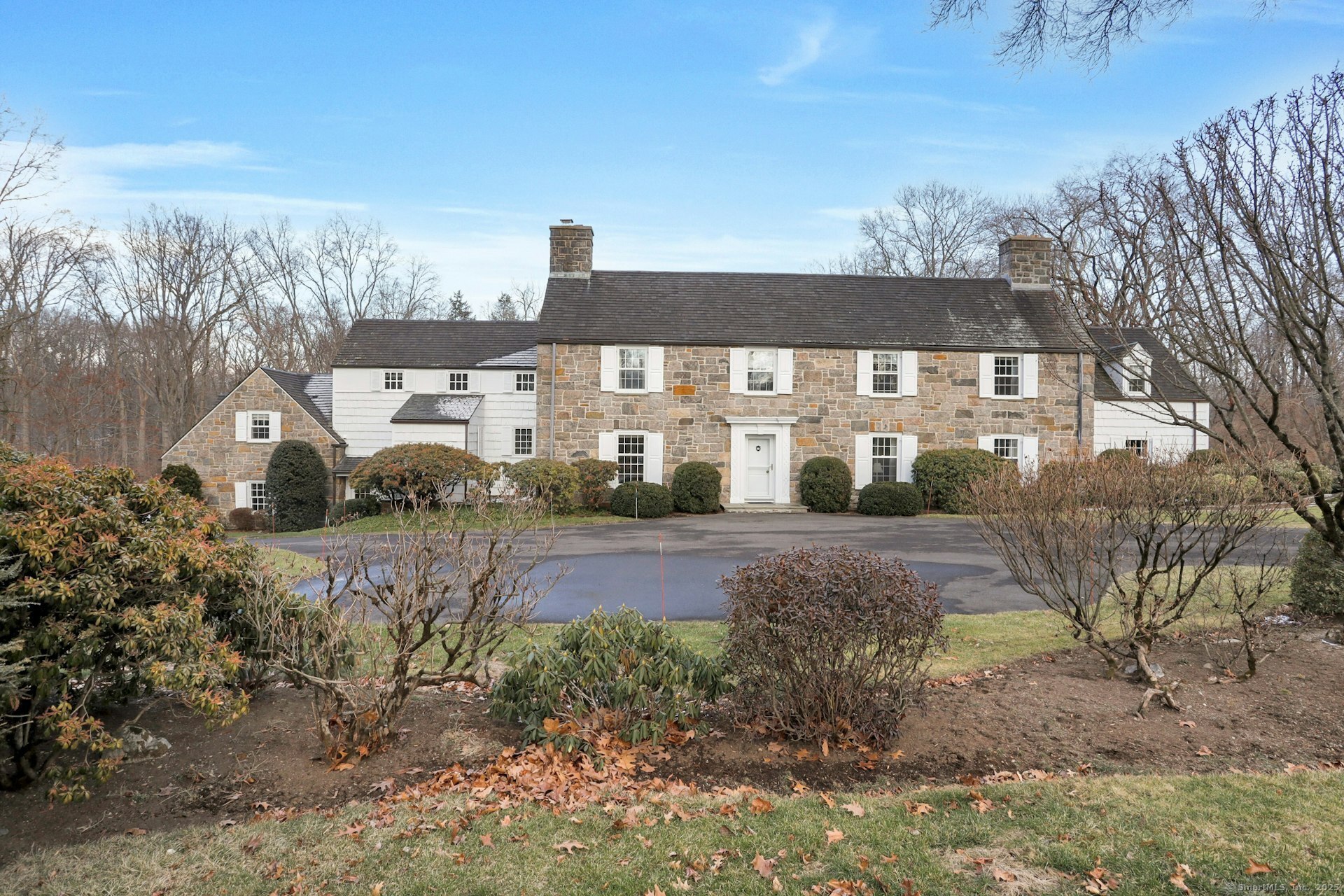
Bedrooms
Bathrooms
Sq Ft
Price
Darien Connecticut
Move right into this extraordinary 1937 Colonial on a park like setting in the coveted Allwood neighborhood. This magnificent sun-filled home has it all with 6 bedrooms, 6.5 bathrooms on 2.9 professionally landscaped acres. With stunning millwork and architectural details throughout, this meticulously maintained home has a spacious formal living room with fireplace, wood paneled family room with exposed beams and oversized fireplace, den, chefs eat-in kitchen with Wolf appliances and subzero refrigerator, elegant dining room and office with a half bath. A beautiful curved staircase leads to a primary bedroom suite with his and her bathrooms, dressing rooms and balcony overlooking an idyllic setting. Three additional bedrooms on the second floor are all ensuite. The walk out basement is not to be missed with an oversized fireplace, beamed ceilings, cowhide paneled wet bar, dining area and kitchen. With 2 additional bedrooms and balcony over a 3 car garage on a cul-de-sac, this home is a true treasure. Centrally located close to both Darien and New Canaan Town center, schools and train.
Listing Courtesy of Houlihan Lawrence
Our team consists of dedicated real estate professionals passionate about helping our clients achieve their goals. Every client receives personalized attention, expert guidance, and unparalleled service. Meet our team:

Broker/Owner
860-214-8008
Email
Broker/Owner
843-614-7222
Email
Associate Broker
860-383-5211
Email
Realtor®
860-919-7376
Email
Realtor®
860-538-7567
Email
Realtor®
860-222-4692
Email
Realtor®
860-539-5009
Email
Realtor®
860-681-7373
Email
Realtor®
860-249-1641
Email
Acres : 2.9
Appliances Included : Cook Top, Wall Oven, Microwave, Subzero, Dishwasher, Washer, Dryer
Attic : Storage Space, Floored, Pull-Down Stairs
Basement : Full, Fully Finished, Walk-out
Full Baths : 6
Half Baths : 1
Baths Total : 7
Beds Total : 6
City : Darien
Cooling : Central Air
County : Fairfield
Elementary School : Ox Ridge
Fireplaces : 3
Foundation : Concrete
Fuel Tank Location : In Ground
Garage Parking : Attached Garage
Garage Slots : 3
Description : On Cul-De-Sac, Professionally Landscaped
Middle School : Middlesex
Neighborhood : N/A
Parcel : 102862
Postal Code : 06820
Roof : Slate
Additional Room Information : Foyer, Mud Room, Wine Cellar
Sewage System : Septic
Total SqFt : 5561
Tax Year : July 2024-June 2025
Total Rooms : 13
Watersource : Private Well
weeb : RPR, IDX Sites, Realtor.com
Phone
860-384-7624
Address
20 Hopmeadow St, Unit 821, Weatogue, CT 06089