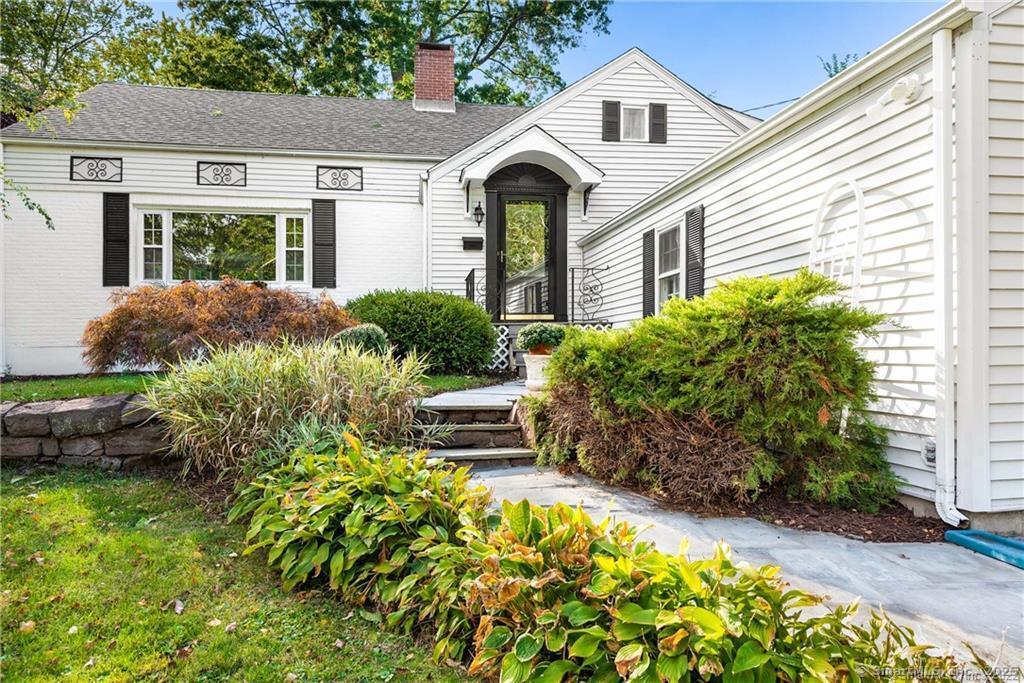
Bedrooms
Bathrooms
Sq Ft
Per Month
West Hartford Connecticut
This beautifully updated 4-bedroom home seamlessly blends modern finishes with charming architectural details. The heart of the home features a chic kitchen with expansive granite countertops, a stunning range hood over the gas stove, stainless steel appliances, and a decorative farmhouse sink. Pendant lighting illuminates the breakfast bar, while ample cabinetry and shelving provide excellent storage. The open and airy family room offers skylights, hardwood floors, a gas fireplace, and three walls of windows that flood the space with natural light. The main floor includes a luxurious master suite with a sophisticated en-suite bath, plus a beautifully updated full bath. Two additional bedrooms and another full bath are located on the upper level. A versatile room on the main floor can serve as a 4th bedroom, home office, or den. This home is filled with natural light, featuring 10 skylights and 3 fireplaces. Additional amenities include central A/C, central vacuum, Electric car hook up in garage, fresh paint, and a partially finished basement. Located near West Hartford Center, Blue Back Square, Albany Ave, top-rated schools, parks, shopping, and dining, this home offers both convenience and comfort. Pets are welcome; no smoking allowed. Applicants must provide a credit check, background check, two-month security deposit, liability insurance, and commit to a one-year lease.
Listing Courtesy of Berkshire Hathaway NE Prop.
Our team consists of dedicated real estate professionals passionate about helping our clients achieve their goals. Every client receives personalized attention, expert guidance, and unparalleled service. Meet our team:

Broker/Owner
860-214-8008
Email
Broker/Owner
843-614-7222
Email
Associate Broker
860-383-5211
Email
Realtor®
860-919-7376
Email
Realtor®
860-538-7567
Email
Realtor®
860-222-4692
Email
Realtor®
860-539-5009
Email
Realtor®
860-681-7373
Email
Realtor®
860-249-1641
Email
Acres : 0.24
Appliances Included : Gas Range, Microwave, Range Hood, Refrigerator, Dishwasher, Disposal, Washer, Dryer
Attic : Storage Space, Floored, Pull-Down Stairs
Basement : Partial, Storage, Garage Access, Interior Access, Partially Finished
Full Baths : 3
Baths Total : 3
Beds Total : 4
City : West Hartford
Cooling : Ceiling Fans, Central Air, Whole House Fan
County : Hartford
Elementary School : Bugbee
Fireplaces : 3
Garage Parking : Attached Garage
Garage Slots : 2
Description : Fence - Partial, In Subdivision, Level Lot
Middle School : King Philip
Neighborhood : N/A
Parcel : 1902390
Pets : Per landlord discretion.
Pets Allowed : Yes
Postal Code : 06107
Sewage System : Public Sewer Connected
Total SqFt : 2714
Total Rooms : 8
Watersource : Public Water Connected
weeb : RPR, IDX Sites, Realtor.com
Phone
860-384-7624
Address
20 Hopmeadow St, Unit 821, Weatogue, CT 06089