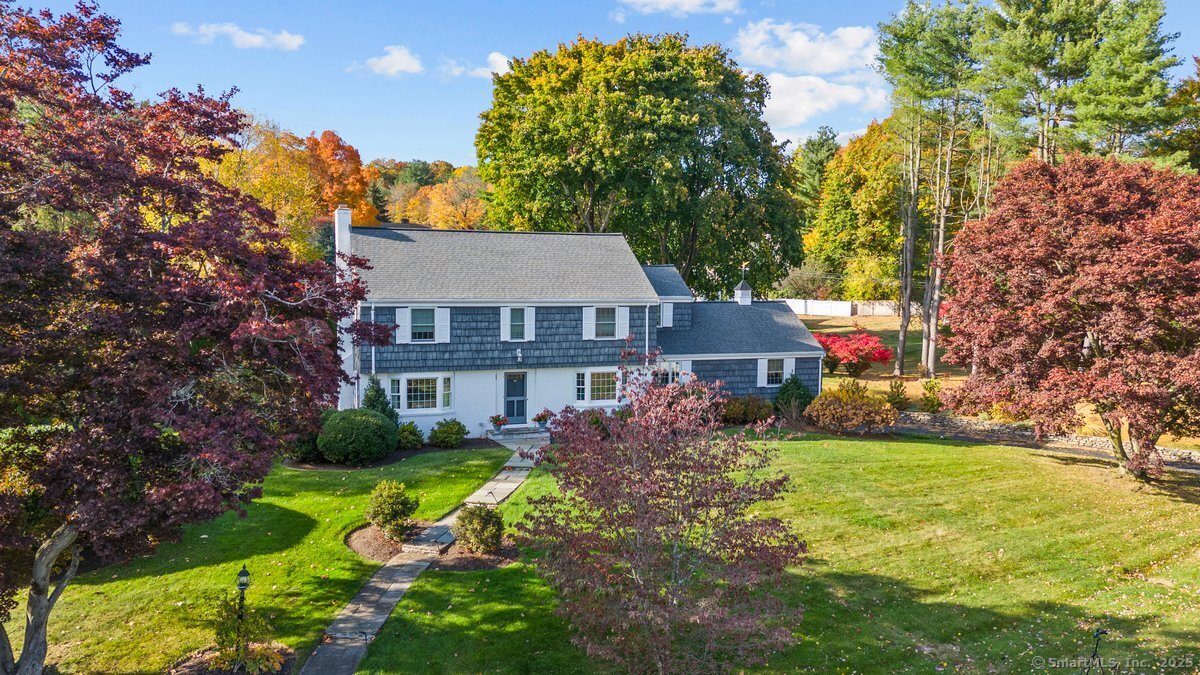
Bedrooms
Bathrooms
Sq Ft
Price
West Hartford Connecticut
This five-bedroom, 3 1/2 bath Stoner Dr colonial epitomizes casual luxury. It is the perfect combination of comfort, style, and location. Beautifully updated, this property blends modern amenities with classic charm. This home has been remodeled with today's style of living in mind. The renovated kitchen has high-end appliances, a large island, and ample cabinetry. The kitchen is open to the family room, creating a space to gather and entertain. The family room features a wood-burning fireplace and direct backyard access via the screened-in porch. A large dining room flows effortlessly from the kitchen. The main living room has multiple seating areas, a beautiful fireplace, and incredible natural light. The star of the main level is the screened-in porch! Relax and unwind in this inviting space, perfect for enjoying the outdoors in any season. This home has a very flexible floor plan. There are TWO primary bedroom suites - one on the main level and one on the second floor. All bathrooms are tastefully updated, offering a true retreat with modern fixtures and finishes. The second floor has a wide hallway, creating a welcoming flow. All three bedrooms have large closets and beautiful floors. The lower level has a large, updated rec room that easily accommodates a seating area to watch games or movies and a pool table and exercise room.
Listing Courtesy of William Raveis Real Estate
Our team consists of dedicated real estate professionals passionate about helping our clients achieve their goals. Every client receives personalized attention, expert guidance, and unparalleled service. Meet our team:

Broker/Owner
860-214-8008
Email
Broker/Owner
843-614-7222
Email
Associate Broker
860-383-5211
Email
Realtor®
860-919-7376
Email
Realtor®
860-538-7567
Email
Realtor®
860-222-4692
Email
Realtor®
860-539-5009
Email
Realtor®
860-681-7373
Email
Realtor®
860-249-1641
Email
Acres : 0.7
Appliances Included : Oven/Range, Microwave, Range Hood, Refrigerator, Dishwasher, Disposal, Washer, Dryer
Attic : Walk-up
Basement : Full, Heated, Partially Finished
Full Baths : 3
Half Baths : 1
Baths Total : 4
Beds Total : 5
City : West Hartford
Cooling : Central Air
County : Hartford
Elementary School : Louise Duffy
Fireplaces : 3
Foundation : Concrete
Garage Parking : Attached Garage
Garage Slots : 2
Description : Open Lot
Neighborhood : N/A
Parcel : 1908898
Postal Code : 06107
Roof : Asphalt Shingle
Additional Room Information : Foyer, Laundry Room, Mud Room
Sewage System : Public Sewer Connected
Total SqFt : 4094
Tax Year : July 2024-June 2025
Total Rooms : 9
Watersource : Public Water Connected
weeb : RPR, IDX Sites, Realtor.com
Phone
860-384-7624
Address
20 Hopmeadow St, Unit 821, Weatogue, CT 06089