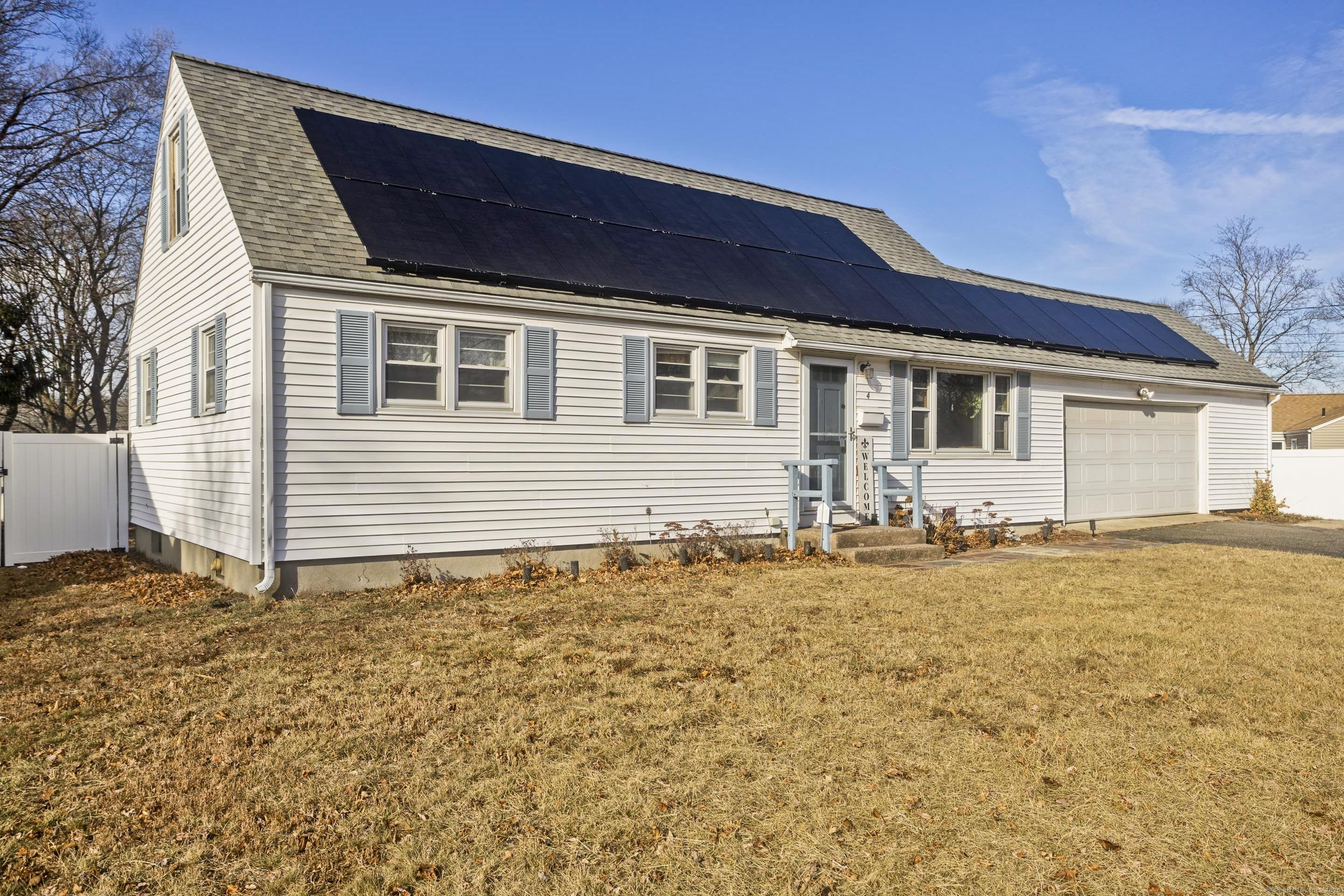
Bedrooms
Bathrooms
Sq Ft
Price
Enfield Connecticut
Welcome to this charming 4-bedroom Cape Cod-style home that combines classic charm with modern convenience. With a versatile layout, this home offers ample space for comfortable living and entertaining. The first floor features a bright and inviting eat-in kitchen, a living room, two generously sized bedrooms, a full bathroom, and a dedicated office-perfect for remote work or study. Upstairs, you'll find two additional bedrooms and another bathroom, providing privacy and flexibility. The finished half of the basement serves as a family room, ideal for movie nights, a playroom, or additional entertaining space. The unfinished half of the basement is great for storage and your laundry machines. The attached 2-car garage is a dream for hobbyists, offering a loft area for storage and a dedicated work area. Step outside to enjoy the fully fenced backyard-perfect for pets, play, and outdoor gatherings. Whether you're looking for a serene retreat or a space to entertain, this home has it all.
Listing Courtesy of Real Broker CT, LLC
Our team consists of dedicated real estate professionals passionate about helping our clients achieve their goals. Every client receives personalized attention, expert guidance, and unparalleled service. Meet our team:

Broker/Owner
860-214-8008
Email
Broker/Owner
843-614-7222
Email
Associate Broker
860-383-5211
Email
Realtor®
860-919-7376
Email
Realtor®
860-538-7567
Email
Realtor®
860-222-4692
Email
Realtor®
860-539-5009
Email
Realtor®
860-681-7373
Email
Realtor®
860-249-1641
Email
Acres : 0.28
Appliances Included : Oven/Range, Microwave, Refrigerator, Dishwasher, Disposal, Washer, Dryer
Basement : Full, Partially Finished
Full Baths : 2
Baths Total : 2
Beds Total : 4
City : Enfield
Cooling : Attic Fan, Wall Unit, Window Unit
County : Hartford
Elementary School : Per Board of Ed
Foundation : Concrete
Fuel Tank Location : In Basement
Garage Parking : Attached Garage, Paved, Off Street Parking, Driveway
Garage Slots : 2
Description : In Subdivision, Cleared
Amenities : Golf Course, Health Club, Library, Park, Tennis Courts
Neighborhood : Southwood Acres
Parcel : 537191
Total Parking Spaces : 6
Postal Code : 06082
Roof : Asphalt Shingle
Sewage System : Public Sewer Connected
SgFt Description : Basement approx 1013 sq feet. Total Sq footage approx 2400. See layouts attached to listing.
Total SqFt : 1816
Tax Year : July 2024-June 2025
Total Rooms : 7
Watersource : Public Water Connected
weeb : RPR, IDX Sites, Realtor.com
Phone
860-384-7624
Address
20 Hopmeadow St, Unit 821, Weatogue, CT 06089