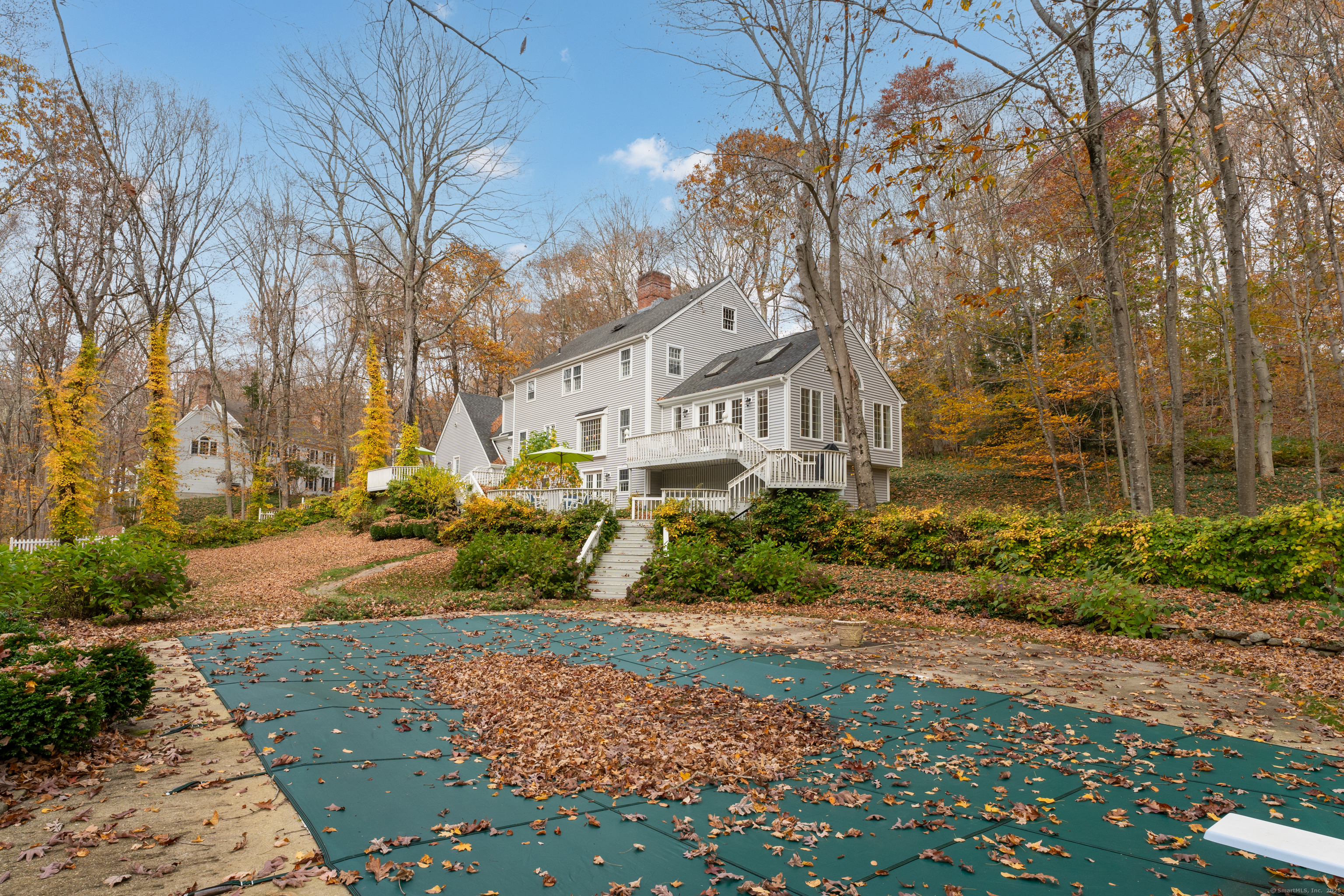
Bedrooms
Bathrooms
Sq Ft
Price
Madison Connecticut
Elegant 4-Bedroom Colonial in Madison's desirable Heatherwood section. Experience the perfect blend of luxury & comfort in this stunning 4-bedroom / 2.5 bath Colonial, nestled on a generous and private 1.25 acre lot and boasting 3,075 SF of beautifully appointed living space, this home is designed to impress. As you step inside, you're greeted by the warmth of hardwood floors and tile (1st floor Kitchen and Foyer) that flow seamlessly throughout the home. The heart of the residence is the gourmet kitchen, featuring granite countertops, stainless steel appliances, and rich cherry cabinetry. It's an epicurean's dream, perfect for crafting culinary delights. The home's allure is amplified by not one, but 3 fireplaces (one is propane), creating cozy environments in the Family Room, Kitchen and upstairs Den. Whether you're hosting a grand gathering or enjoying a quiet evening, the Great Room, Living Room or Family Room offer options of comfort and elegance in equal measure. Retreat to the tranquility of your backyard oasis, where an inground pool and flat yard (fenced in) awaits to offer refreshing swims and ball games on warm summer days. The property's newer siding (2019) and the addition of a new oil tank (2024), air conditioning (2024), and furnace (2024) ensure peace of mind on bigger ticket items. Additional features include: A master suite that serves as a private haven with an attached Den. Three additional well-sized bedrooms, provide plenty of room for family and guests.
Listing Courtesy of William Pitt Sotheby's Int'l
Our team consists of dedicated real estate professionals passionate about helping our clients achieve their goals. Every client receives personalized attention, expert guidance, and unparalleled service. Meet our team:

Broker/Owner
860-214-8008
Email
Broker/Owner
843-614-7222
Email
Associate Broker
860-383-5211
Email
Realtor®
860-919-7376
Email
Realtor®
860-538-7567
Email
Realtor®
860-222-4692
Email
Realtor®
860-539-5009
Email
Realtor®
860-681-7373
Email
Realtor®
860-249-1641
Email
Acres : 1.25
Appliances Included : Gas Range, Oven/Range, Microwave, Refrigerator, Dishwasher, Washer, Dryer, Wine Chiller
Association Fee Includes : Grounds Maintenance
Attic : Unfinished, Storage Space, Floored, Walk-up
Basement : Full, Unfinished, Storage, Interior Access, Concrete Floor, Full With Walk-Out
Full Baths : 2
Half Baths : 1
Baths Total : 3
Beds Total : 4
City : Madison
Cooling : Central Air
County : New Haven
Elementary School : Per Board of Ed
Fireplaces : 3
Foundation : Concrete
Fuel Tank Location : In Garage
Garage Parking : Attached Garage, Driveway
Garage Slots : 2
Description : Fence - Partial, Interior Lot, In Subdivision, Lightly Wooded, Sloping Lot
Middle School : Polson
Neighborhood : N/A
Parcel : 1160446
Total Parking Spaces : 6
Pool Description : Vinyl, In Ground Pool
Postal Code : 06443
Roof : Asphalt Shingle
Sewage System : Septic
Total SqFt : 3075
Subdivison : Heatherwood
Tax Year : July 2024-June 2025
Total Rooms : 10
Watersource : Private Well
weeb : RPR, IDX Sites, Realtor.com
Phone
860-384-7624
Address
20 Hopmeadow St, Unit 821, Weatogue, CT 06089