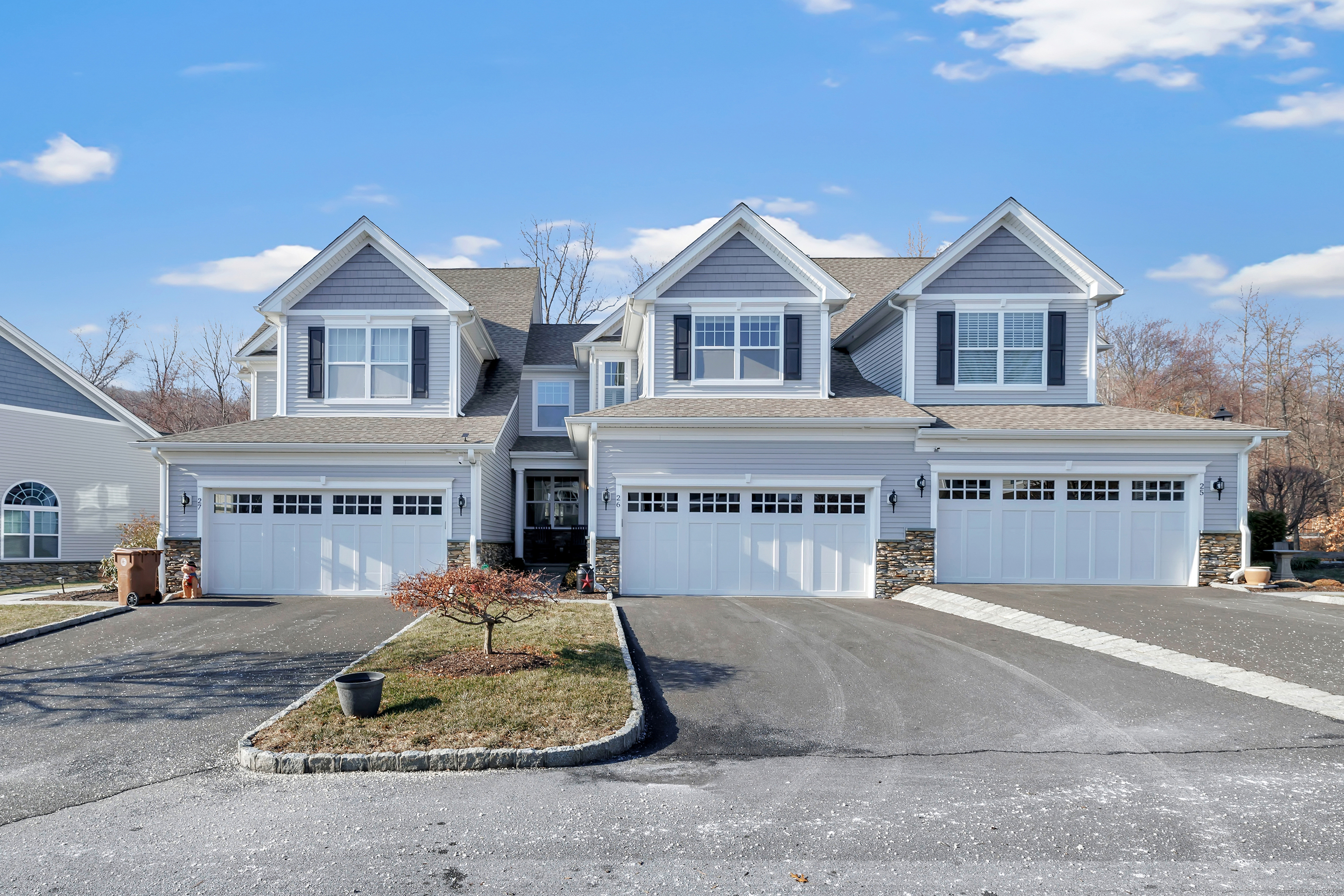
Bedrooms
Bathrooms
Sq Ft
Price
Shelton Connecticut
Welcome to #26 Shelton Cove, a Toll Brothers Community on the edge of the Housatonic River. This stunning, pristine Townhome features an open living room with a gas fireplace, dining room and kitchen with dark hardwood floors and 9' ceilings. The kitchen has granite counters and island with access to deck from both the kitchen and living room. The upper level features a large primary bedroom with an ensuite bath which includes double sinks, marble counters and frameless glass shower doors. Dark hardwood floors throughout including in the large walk-in closet. Two additional bedrooms and another full bath with double sinks, and a laundry room completes the upper level. The lower level has a large family room with walk-out to a patio and private rear yard. The attached two car garages include custom shelves for your storage needs. Most of the windows have either custom shades or plantation shutters for privacy. Views of the river for your enjoyment can be seen from the front porch and upper bedrooms. The private, beautiful short walk to the river lets you relax sitting on Adirondack chairs, have lunch on picnic tables or enjoy the pleasure of kayaking on the river. All for your relaxation and rest adds to the "vacation at home" feel of this lovely home. *PLEASE REMOVE SHOES OR WEAR BOOTIES PROVIDED"
Listing Courtesy of Carey & Guarrera Real Estate
Our team consists of dedicated real estate professionals passionate about helping our clients achieve their goals. Every client receives personalized attention, expert guidance, and unparalleled service. Meet our team:

Broker/Owner
860-214-8008
Email
Broker/Owner
843-614-7222
Email
Associate Broker
860-383-5211
Email
Realtor®
860-919-7376
Email
Realtor®
860-538-7567
Email
Realtor®
860-222-4692
Email
Realtor®
860-539-5009
Email
Realtor®
860-681-7373
Email
Realtor®
860-249-1641
Email
Appliances Included : Gas Range, Microwave, Refrigerator, Dishwasher
Association Fee Includes : Grounds Maintenance, Snow Removal, Property Management
Attic : Storage Space, Access Via Hatch
Basement : Full, Partially Finished, Full With Walk-Out
Full Baths : 2
Half Baths : 1
Baths Total : 3
Beds Total : 3
City : Shelton
Complex : Shelton Cove
Cooling : Central Air, Zoned
County : Fairfield
Elementary School : Long Hill
Fireplaces : 1
Garage Parking : Attached Garage, Paved, Driveway
Garage Slots : 2
Description : Level Lot
Middle School : Shelton
Amenities : Medical Facilities, Playground/Tot Lot, Shopping/Mall
Neighborhood : N/A
Parcel : 2667272
Total Parking Spaces : 2
Pets : ALLOWED
Pets Allowed : Yes
Postal Code : 06484
Sewage System : Public Sewer Connected
Sewage Usage Fee : 228
Total SqFt : 2209
Tax Year : July 2024-June 2025
Total Rooms : 7
Watersource : Public Water Connected
weeb : RPR, IDX Sites, Realtor.com
Phone
860-384-7624
Address
20 Hopmeadow St, Unit 821, Weatogue, CT 06089