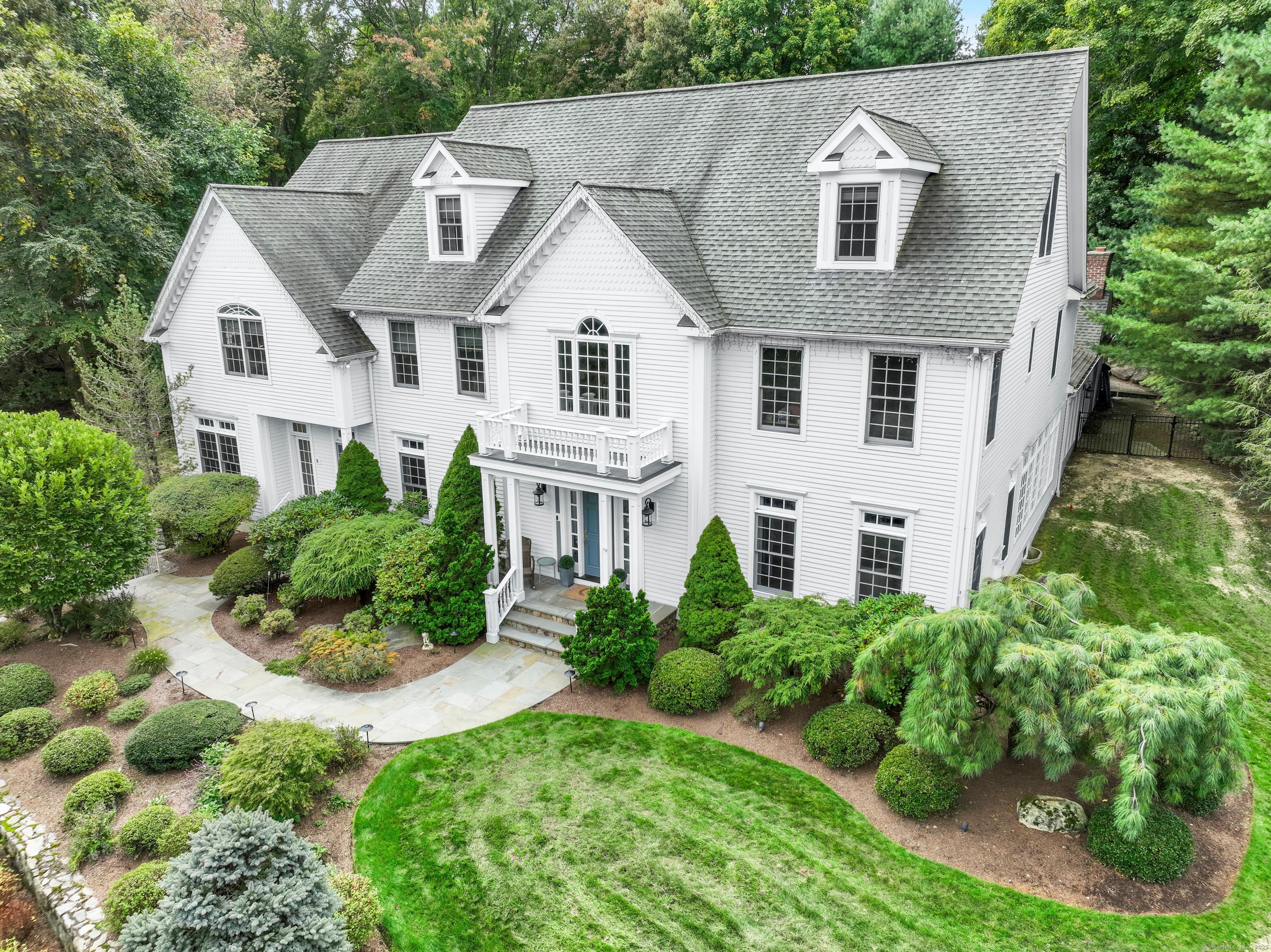
Bedrooms
Bathrooms
Sq Ft
Price
Westport Connecticut
Relaxed, entertaining luxury with all the bells and whistles....Privacy, serenity and convenience featuring Entertaining at it's finest - step into 249 Sturges Highway greeted by welcoming floor plan from living room, dining room, open concept kitchen which highlights gorgeous quartzite counters, a Subzero refrigerator, Bosch dishwasher, and a 60" Viking Dual Fuel range flowing into the great room accented with a stunning stone fireplace. French doors lead you outside to be greeted by an 18x40' Heated Gunite Pool and Spa, a large patio with an an awning perfect for relaxing while listening to the waterfall. You are steps away from the pool room with a wet bar. The Primary Bedroom Suite has been thoughtfully laid out for enjoying a night cap in the sitting area with wet bar, two glass fronted wine refrigerators. No stone was left unturned with your primary new bathroom showcasing double sinks, radiant heat flooring, large rainfall shower, high-end lighting, free-standing soaking tub, a private balcony for morning coffee overlooking the luschious landscaping completes this masterpiece. 3 generous Ensuite bedrooms finish the second floor -
Listing Courtesy of William Pitt Sotheby's Int'l
Our team consists of dedicated real estate professionals passionate about helping our clients achieve their goals. Every client receives personalized attention, expert guidance, and unparalleled service. Meet our team:

Broker/Owner
860-214-8008
Email
Broker/Owner
843-614-7222
Email
Associate Broker
860-383-5211
Email
Realtor®
860-919-7376
Email
Realtor®
860-538-7567
Email
Realtor®
860-222-4692
Email
Realtor®
860-539-5009
Email
Realtor®
860-681-7373
Email
Realtor®
860-249-1641
Email
Acres : 1.01
Appliances Included : Gas Range, Microwave, Range Hood, Subzero, Dishwasher, Washer, Dryer, Wine Chiller
Basement : Full, Heated, Storage, Fully Finished, Garage Access, Cooled, Full With Walk-Out
Full Baths : 5
Half Baths : 4
Baths Total : 9
Beds Total : 5
City : Westport
Cooling : Central Air
County : Fairfield
Elementary School : Coleytown
Fireplaces : 2
Foundation : Concrete
Fuel Tank Location : In Basement
Garage Parking : Under House Garage
Garage Slots : 3
Description : Lightly Wooded, Dry, Sloping Lot, Professionally Landscaped
Middle School : Coleytown
Amenities : Basketball Court, Golf Course, Library, Paddle Tennis, Playground/Tot Lot, Stables/Riding, Tennis Courts
Neighborhood : Coleytown
Parcel : 416152
Pool Description : Gunite, Heated, Spa, In Ground Pool
Postal Code : 06880
Roof : Asphalt Shingle
Additional Room Information : Bonus Room, Gym, Wine Cellar
Sewage System : Septic
SgFt Description : Square feet of home is larger than what tax records indicate.
Total SqFt : 8639
Tax Year : July 2024-June 2025
Total Rooms : 16
Watersource : Public Water Connected
weeb : RPR, IDX Sites, Realtor.com
Phone
860-384-7624
Address
20 Hopmeadow St, Unit 821, Weatogue, CT 06089