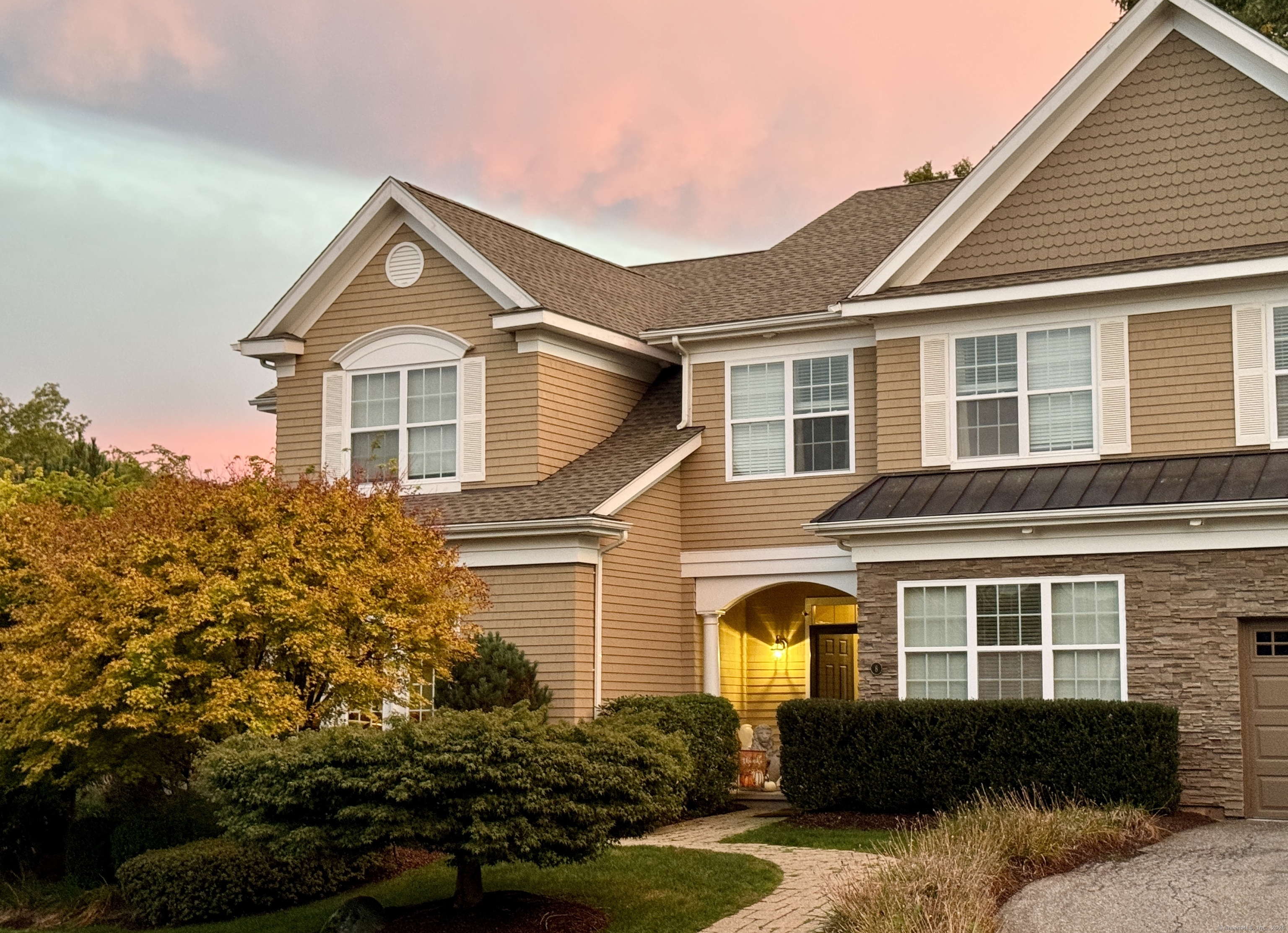
Bedrooms
Bathrooms
Sq Ft
Price
Litchfield Connecticut
This stunning 4BR and 2 1/2B Hunters Chase home with open floor plan was the original HOBI Award winning Pimlico Model, loaded with extras and designer details throughout. The main floor is open & sunny with to southern exposure. Unique to the other condos, there is no garage, but it's finished living space with a 1st floor 11X20 primary bedroom with a large closet. It has CAIR as well as the rest of the home, and there is both electric and warm air heat. The main primary suite with sitting area is on the 2nd level with a walk-in closet with California Closets, a full bath with tiled shower, jet tub, and double sinks and a gorgeous choice of granite. The 2 guest bedrooms, also on the 2nd level have walk-in closets and a guest bathroom with a tiled shower and upgraded tub. It has not only the very desirable 3rd level loft with hardwood floors and 2 skylights, but a finished 20X22 walk out lower level with 9ft ceilings, a glass slider and large window to take in the sun. Enjoy the outdoors from the deck off of the great room or the patio from the LL. Amenities include a heated pool, multipurpose sports court, and the clubhouse with a gathering room with a fireplace, fitness center with tv's and locker rooms. A new roof was installed in 2021, Come experience a lock & live lifestyle at Hunters Chase set on over 70 acres, many of which is in conservation, and this unique country location is 5 minutes to RT 8 and the Historic Village of Litchfield, & 2 hours to NYC.
Listing Courtesy of William Pitt Sotheby's Int'l
Our team consists of dedicated real estate professionals passionate about helping our clients achieve their goals. Every client receives personalized attention, expert guidance, and unparalleled service. Meet our team:

Broker/Owner
860-214-8008
Email
Broker/Owner
843-614-7222
Email
Associate Broker
860-383-5211
Email
Realtor®
860-919-7376
Email
Realtor®
860-538-7567
Email
Realtor®
860-222-4692
Email
Realtor®
860-539-5009
Email
Realtor®
860-681-7373
Email
Realtor®
860-249-1641
Email
Appliances Included : Oven/Range, Microwave, Refrigerator, Dishwasher, Washer, Dryer
Association Amenities : Basketball Court, Club House, Elevator, Exercise Room/Health Club, Guest Parking, Pool
Association Fee Includes : Club House, Trash Pickup, Snow Removal, Property Management, Pool Service, Road Maintenance, Insurance
Attic : Crawl Space, Access Via Hatch
Basement : Full, Partially Finished, Full With Walk-Out
Full Baths : 2
Half Baths : 1
Baths Total : 3
Beds Total : 3
City : Litchfield
Complex : Hunters Chase
Cooling : Central Air
County : Litchfield
Elementary School : Center
Fuel Tank Location : In Ground
Garage Parking : None, Other, Parking Lot
Description : Corner Lot
Amenities : Golf Course, Health Club, Lake, Library, Private School(s)
Neighborhood : N/A
Parcel : 2503381
Total Parking Spaces : 4
Pets : 2 Dogs/4 Cats-Restriction
Pets Allowed : Yes
Pool Description : Heated, In Ground Pool
Postal Code : 06759
Sewage System : Public Sewer Connected
SgFt Description : Town record is wrong-The sf in loft is incorrect, it should be 440 as per building plans, not 286 .
Total SqFt : 2952
Tax Year : July 2024-June 2025
Total Rooms : 9
Watersource : Public Water Connected
weeb : RPR, IDX Sites, Realtor.com
Phone
860-384-7624
Address
20 Hopmeadow St, Unit 821, Weatogue, CT 06089