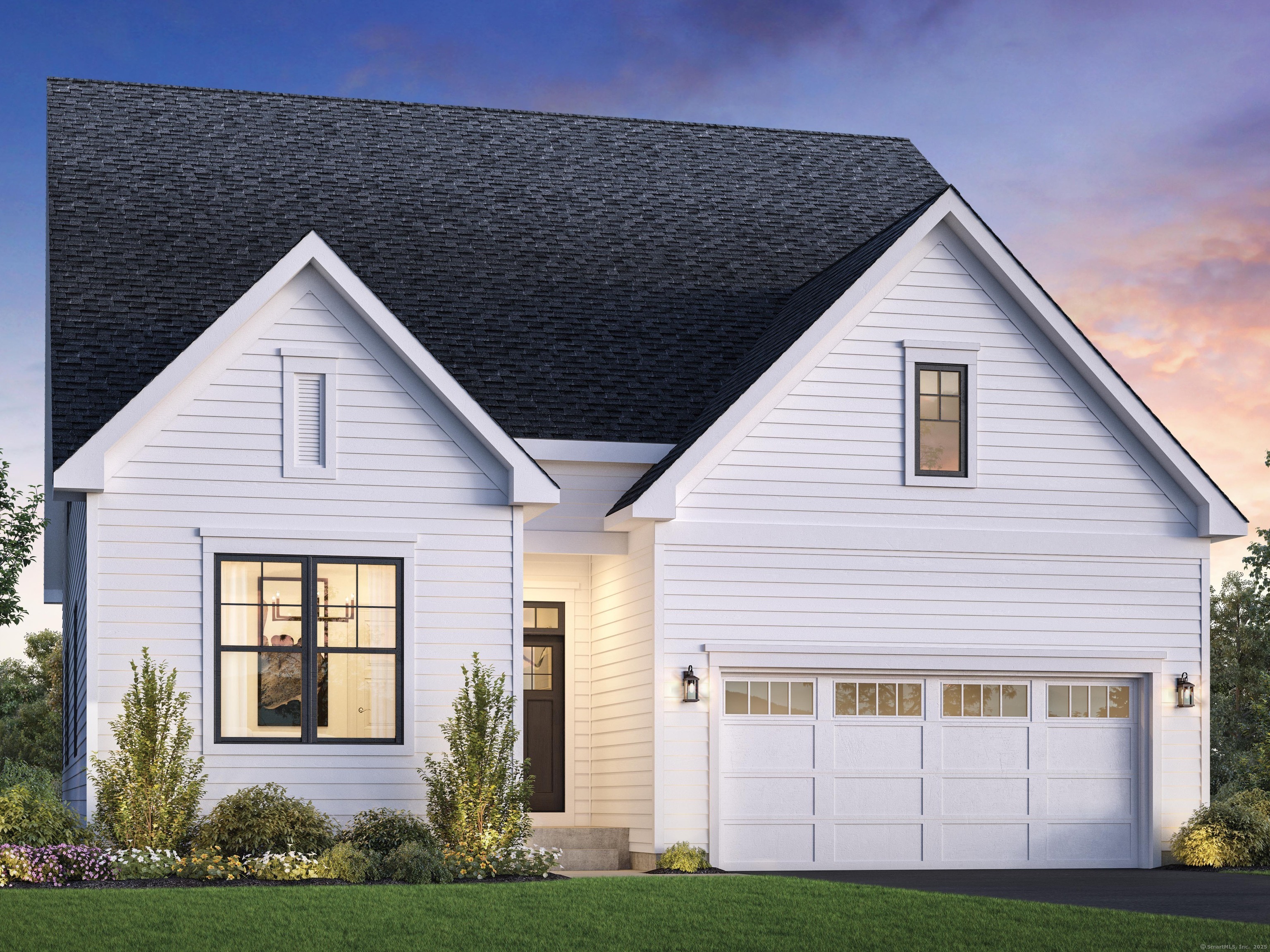
Bedrooms
Bathrooms
Sq Ft
Price
Danbury, Connecticut
Exquisite Alstead New England Model. Step into a world of sophistication with the Alstead New England model. This exceptional home blends timeless elegance with modern functionality, creating a perfect environment for both relaxation and entertainment. Elegant Interiors and Thoughtful Design: The inviting foyer features a stylish tray ceiling that leads to a flexible flex room, ideal for a home office or lounge. The main living area exudes elegance with a spacious great room connected to a formal dining room, perfect for hosting gatherings. The adjacent casual dining area provides access to the rear yard, while the well-equipped kitchen boasts wraparound counters and countertops, a large island with a breakfast bar, and a pantry for all your culinary needs. Luxurious Private Spaces: The primary bedroom suite is a tranquil retreat, featuring a generous walk-in closet and a deluxe primary bath with dual-sink vanity, a luxurious shower with a seat, and a private water closet. A charming secondary bedroom at the front of the home provides easy access to a full hall bath. Convenience and Practicality: This model is designed with an everyday entry, centrally located laundry, and ample storage spaces, ensuring practicality accompanies its aesthetic appeal. Personalization at Your Fingertips: As the only available build-to-order homesite, prospective buyers can select from any of our five available plans to tailor this home to their personal tastes and lifestyle.
Listing Courtesy of Thomas Jacovino
Our team consists of dedicated real estate professionals passionate about helping our clients achieve their goals. Every client receives personalized attention, expert guidance, and unparalleled service. Meet our team:

Broker/Owner
860-214-8008
Email
Broker/Owner
843-614-7222
Email
Associate Broker
860-383-5211
Email
Realtor®
860-919-7376
Email
Realtor®
860-538-7567
Email
Realtor®
860-222-4692
Email
Realtor®
860-539-5009
Email
Realtor®
860-681-7373
Email
Realtor®
860-249-1641
Email
Acres : 0.05
Appliances Included : Gas Range, Microwave, Dishwasher
Association Amenities : Club House, Exercise Room/Health Club, Paddle Tennis, Pool
Association Fee Includes : Club House, Grounds Maintenance, Trash Pickup, Snow Removal, Property Management, Pool Service
Attic : Access Via Hatch
Basement : Full, Unfinished
Full Baths : 2
Baths Total : 2
Beds Total : 2
City : Danbury
Cooling : Central Air
County : Fairfield
Elementary School : Per Board of Ed
Foundation : Concrete
Garage Parking : Attached Garage, Paved, Driveway
Garage Slots : 2
Description : In Subdivision, Level Lot, Professionally Landscaped
Amenities : Golf Course, Health Club, Medical Facilities, Park, Public Rec Facilities, Public Transportation, Shopping/Mall
Neighborhood : Mill Plain
Parcel : 999999999
Total Parking Spaces : 2
Pool Description : Heated, Pool House, In Ground Pool
Postal Code : 06810
Roof : Asphalt Shingle
Additional Room Information : Foyer, Laundry Room
Sewage System : Public Sewer Connected
SgFt Description : Single story home with an unfinished basement
Total SqFt : 2102
Subdivison : Regency at Rivington
Tax Year : July 2024-June 2025
Total Rooms : 8
Watersource : Public Water Connected
weeb : RPR, IDX Sites, Realtor.com
Phone
860-384-7624
Address
20 Hopmeadow St, Unit 821, Weatogue, CT 06089