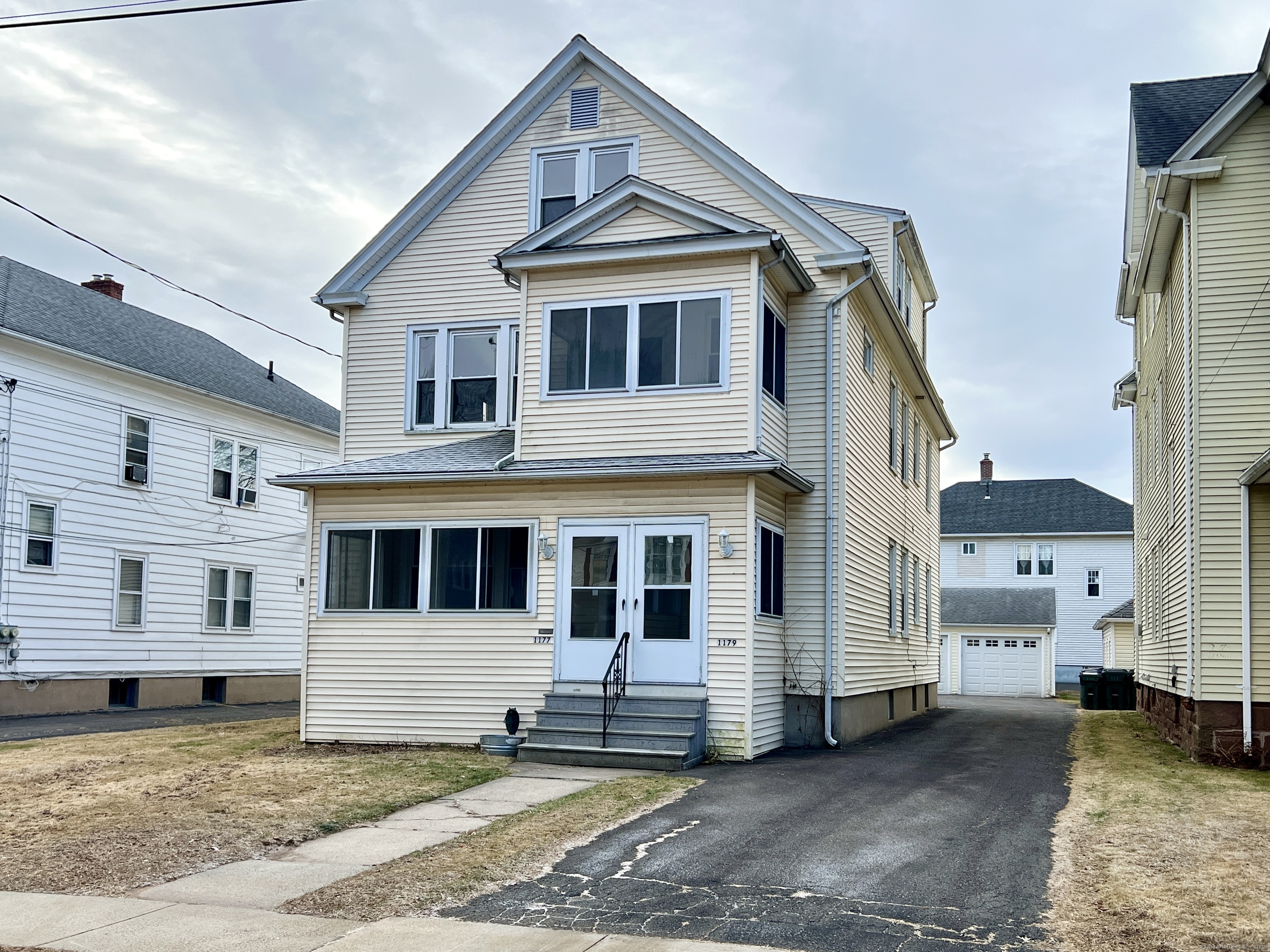
Bedrooms
Bathrooms
Sq Ft
Per Month
West Hartford Connecticut
Discover the perfect blend of comfort and convenience in this top-floor rental of a charming three-family home in desirable West Hartford. This one-level unit offers front and back staircase entries, leading to a detached garage with one dedicated space and an oversized driveway for additional parking and effortless maneuvering. Follow the hallway into a kitchen that radiates with natural light, providing a welcoming space for meal prep and dining. The kitchen is well-appointed with essential appliances, including a fridge/freezer and electric range. The living room, positioned at the front of the home, captures the beautiful evening sun, creating a warm and inviting atmosphere. It seamlessly transitions into one of the two bedrooms, offering flexibility as a home office, den, or guest room, ideal for a single occupant or couple. Freshly painted walls and newly installed vinyl floors throughout give this unit a modern and clean feel. The full bathroom has been thoughtfully renovated, featuring a new vanity, contemporary stall shower, and matching vinyl floors for a cohesive look. This rental is not just a place to live but a space to call home, with its thoughtful updates and prime location. Enjoy the convenience of nearby shopping, dining, and entertainment options, all while residing in a peaceful residential setting. Units are well maintained. Available for immediate occupancy. Left garage space included with this unit.
Listing Courtesy of William Pitt Sotheby's Int'l
Our team consists of dedicated real estate professionals passionate about helping our clients achieve their goals. Every client receives personalized attention, expert guidance, and unparalleled service. Meet our team:

Broker/Owner
860-214-8008
Email
Broker/Owner
843-614-7222
Email
Associate Broker
860-383-5211
Email
Realtor®
860-919-7376
Email
Realtor®
860-538-7567
Email
Realtor®
860-222-4692
Email
Realtor®
860-539-5009
Email
Realtor®
860-681-7373
Email
Realtor®
860-249-1641
Email
Acres : 0.17
Appliances Included : Electric Range, Refrigerator
Basement : Full, Unfinished, Shared Basement, Interior Access, Concrete Floor
Full Baths : 1
Baths Total : 1
Beds Total : 2
City : West Hartford
Cooling : Window Unit
County : Hartford
Elementary School : Whiting Lane
Garage Parking : Detached Garage
Garage Slots : 1
Description : Level Lot
Middle School : King Philip
Amenities : Commuter Bus, Golf Course, Health Club, Medical Facilities, Park, Private School(s), Public Rec Facilities, Shopping/Mall
Neighborhood : N/A
Parcel : 999999999
Pets Allowed : No
Postal Code : 06119
Sewage System : Public Sewer Connected
SgFt Description : 3rd floor
Total SqFt : 897
Total Rooms : 5
Watersource : Public Water Connected
weeb : RPR, IDX Sites, Realtor.com
Phone
860-384-7624
Address
20 Hopmeadow St, Unit 821, Weatogue, CT 06089