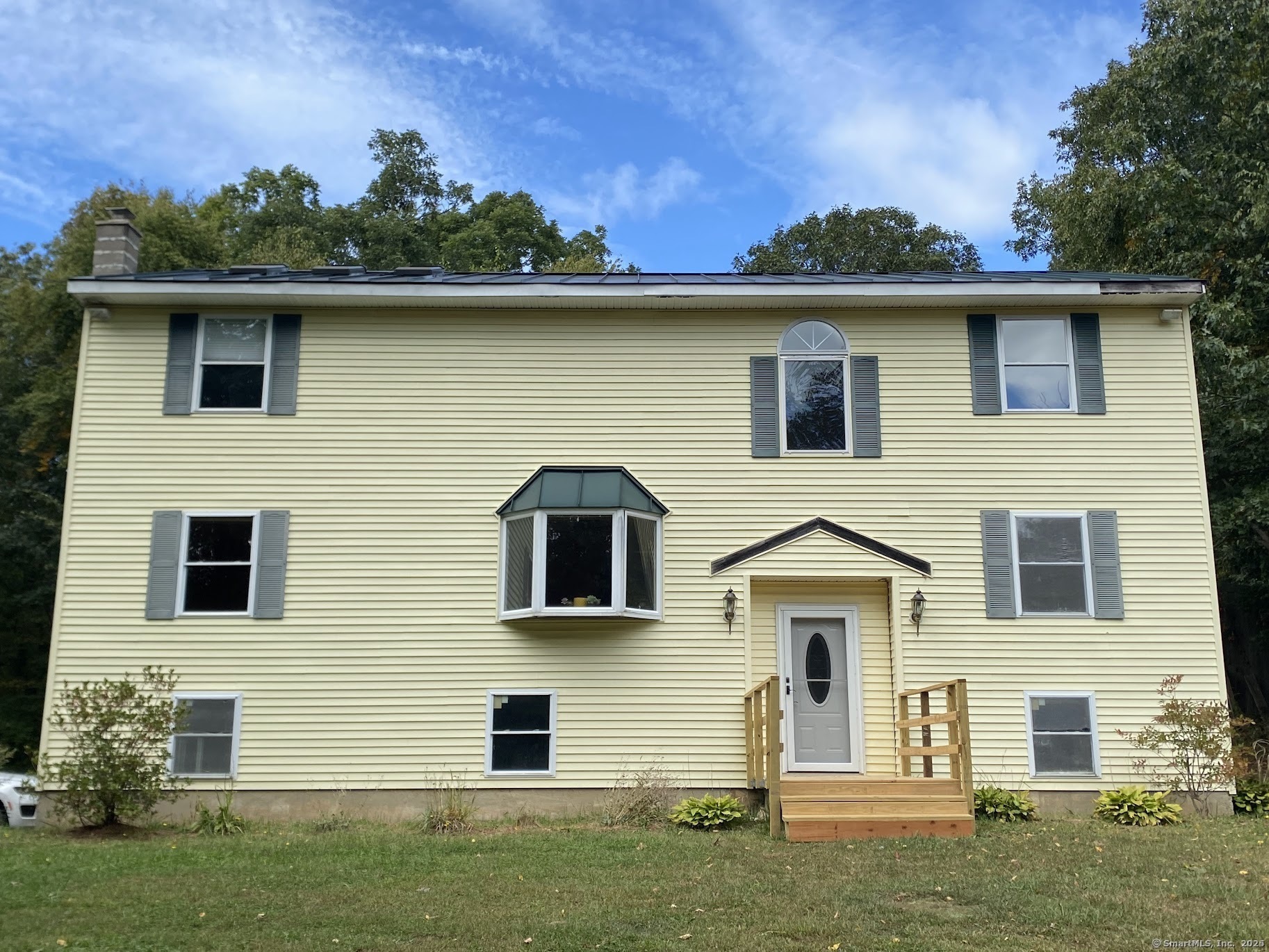
Bedrooms
Bathrooms
Sq Ft
Price
Stonington Connecticut
Welcome to this 4-bedroom, 3-full-bath home in Stonington that has a blend of modern updates and classic charm that has only had one owner. The heart of the home is the updated kitchen, featuring granite countertops, updated appliances and first floor laundry, breakfast counter and ample space for culinary creations. Step outside to a new 24x24 deck off the dining room, perfect for entertaining or relaxing. The upper level boasts a convenient central vacuum system, making cleaning a breeze. Master suite with a walk in closet and full bath, walk in linen closet and another full bath with double sinks for those busy mornings getting everyone out the door on the second floor. Throughout the house, you'll find pocket doors that add functionality and extra large rooms. Additionally, there's a charming new front porch measuring 6x10. The lower level includes a 26x20 family room with new laminate flooring and the ability to install a wood stove for additional heat source. There is another area off that room for office area as well as an additional 8x10 room that was used for a utility room not included in the square footage. Home also features a metal roof, propane heat and electric hot water with an outside wood boiler for heat and hot water as well.
Listing Courtesy of Longino Real Estate
Our team consists of dedicated real estate professionals passionate about helping our clients achieve their goals. Every client receives personalized attention, expert guidance, and unparalleled service. Meet our team:

Broker/Owner
860-214-8008
Email
Broker/Owner
843-614-7222
Email
Associate Broker
860-383-5211
Email
Realtor®
860-919-7376
Email
Realtor®
860-538-7567
Email
Realtor®
860-222-4692
Email
Realtor®
860-539-5009
Email
Realtor®
860-681-7373
Email
Realtor®
860-249-1641
Email
Acres : 1.86
Appliances Included : Gas Range, Oven/Range, Refrigerator, Freezer, Dishwasher, Disposal, Washer, Electric Dryer
Attic : Access Via Hatch
Basement : Full, Heated, Interior Access, Partially Finished, Walk-out, Liveable Space, Full With Walk-Out
Full Baths : 3
Baths Total : 3
Beds Total : 4
City : Stonington
Cooling : Window Unit
County : New London
Elementary School : Deans Mill
Foundation : Concrete
Fuel Tank Location : In Ground
Garage Parking : None, Off Street Parking, Driveway
Description : Lightly Wooded, Sloping Lot, Cleared
Middle School : Stonington
Neighborhood : N/A
Parcel : 2078290
Total Parking Spaces : 5
Postal Code : 06378
Roof : Metal
Additional Room Information : Bonus Room
Sewage System : Septic
Total SqFt : 2292
Tax Year : July 2024-June 2025
Total Rooms : 7
Watersource : Private Well
weeb : RPR, IDX Sites, Realtor.com
Phone
860-384-7624
Address
20 Hopmeadow St, Unit 821, Weatogue, CT 06089