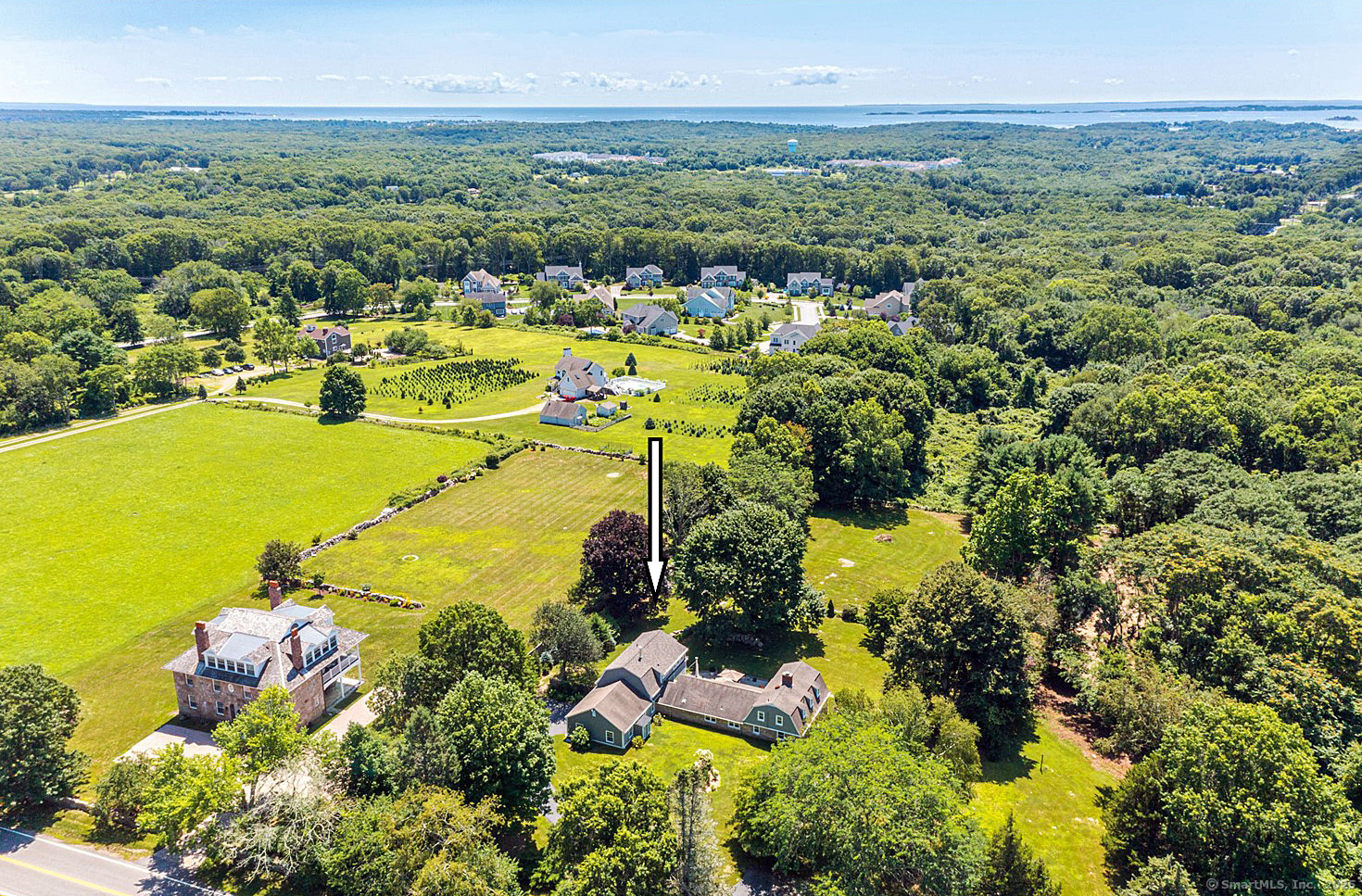
Bedrooms
Bathrooms
Sq Ft
Price
Stonington, Connecticut
Stunning 3 BR, 3.5 BA, 3,742 square foot home at one of the highest elevations in Stonington. Reminiscent of a French country estate. All nestled on 2.94 Park like acres and just 10 minutes to Historic Downtown Mystic. The southern exposure allows natural light to flood the home through a multitude of windows, showcasing the cherry hardwood floors, French doors and high-end craftsmanship throughout. Bird's eye views of Fishers Island and Montauk Lighthouse. Entertain guests from your spacious new bluestone patio as they admire the mature landscaping and original stone walls throughout the 2.94 park-like acres. With a chorus of birdsongs and breezes rustling through the trees, nature abounds at this tranquil oasis - truly a gardener's, birdwatcher's, or stargazer's paradise. Vermont slate flooring and Connecticut-quarried granite walls greet you as you enter the home. Gourmet kitchen features Viking appliances, dual dishwashers, an abundance of counter space, and ample storage. Dining area offers expansive views of the bluestone patio and grounds through a pair of French doors. Primary bedroom suite on the east wing added in 2019 features shower and double vanity, spacious his-and-hers closets and built-in bookcase. Designed by the architectural firm of Mercer Bertsche Vernott, it seamlessly blends the character of interior stone walls from the early 1800's with top-of-the line modern conveniences.
Listing Courtesy of William Pitt Sotheby's Int'l
Our team consists of dedicated real estate professionals passionate about helping our clients achieve their goals. Every client receives personalized attention, expert guidance, and unparalleled service. Meet our team:

Broker/Owner
860-214-8008
Email
Broker/Owner
843-614-7222
Email
Associate Broker
860-383-5211
Email
Realtor®
860-919-7376
Email
Realtor®
860-538-7567
Email
Realtor®
860-222-4692
Email
Realtor®
860-539-5009
Email
Realtor®
860-681-7373
Email
Realtor®
860-249-1641
Email
Acres : 2.94
Appliances Included : Oven/Range, Microwave, Range Hood, Refrigerator, Icemaker, Dishwasher, Disposal, Washer, Dryer
Attic : Access Via Hatch
Basement : None
Full Baths : 3
Half Baths : 1
Baths Total : 4
Beds Total : 3
City : Stonington
Cooling : Central Air, Split System
County : New London
Elementary School : Per Board of Ed
Fireplaces : 1
Foundation : Concrete, Stone
Fuel Tank Location : In Garage
Garage Parking : Attached Garage, Off Street Parking, Driveway
Garage Slots : 2
Description : Treed, Level Lot
Middle School : Per Board of Ed
Amenities : Golf Course, Health Club, Library, Medical Facilities, Park, Private School(s), Shopping/Mall, Stables/Riding
Neighborhood : N/A
Parcel : 2072265
Total Parking Spaces : 2
Postal Code : 06378
Roof : Asphalt Shingle
Additional Room Information : Foyer, Gym, Laundry Room, Steam/Sauna
Sewage System : Septic
SgFt Description : Gross sq. ft. is 3, 747. Livable sq. ft. is 3570 per Town Card.
Total SqFt : 3742
Tax Year : July 2024-June 2025
Total Rooms : 8
Watersource : Private Well
weeb : RPR, IDX Sites, Realtor.com
Phone
860-384-7624
Address
20 Hopmeadow St, Unit 821, Weatogue, CT 06089