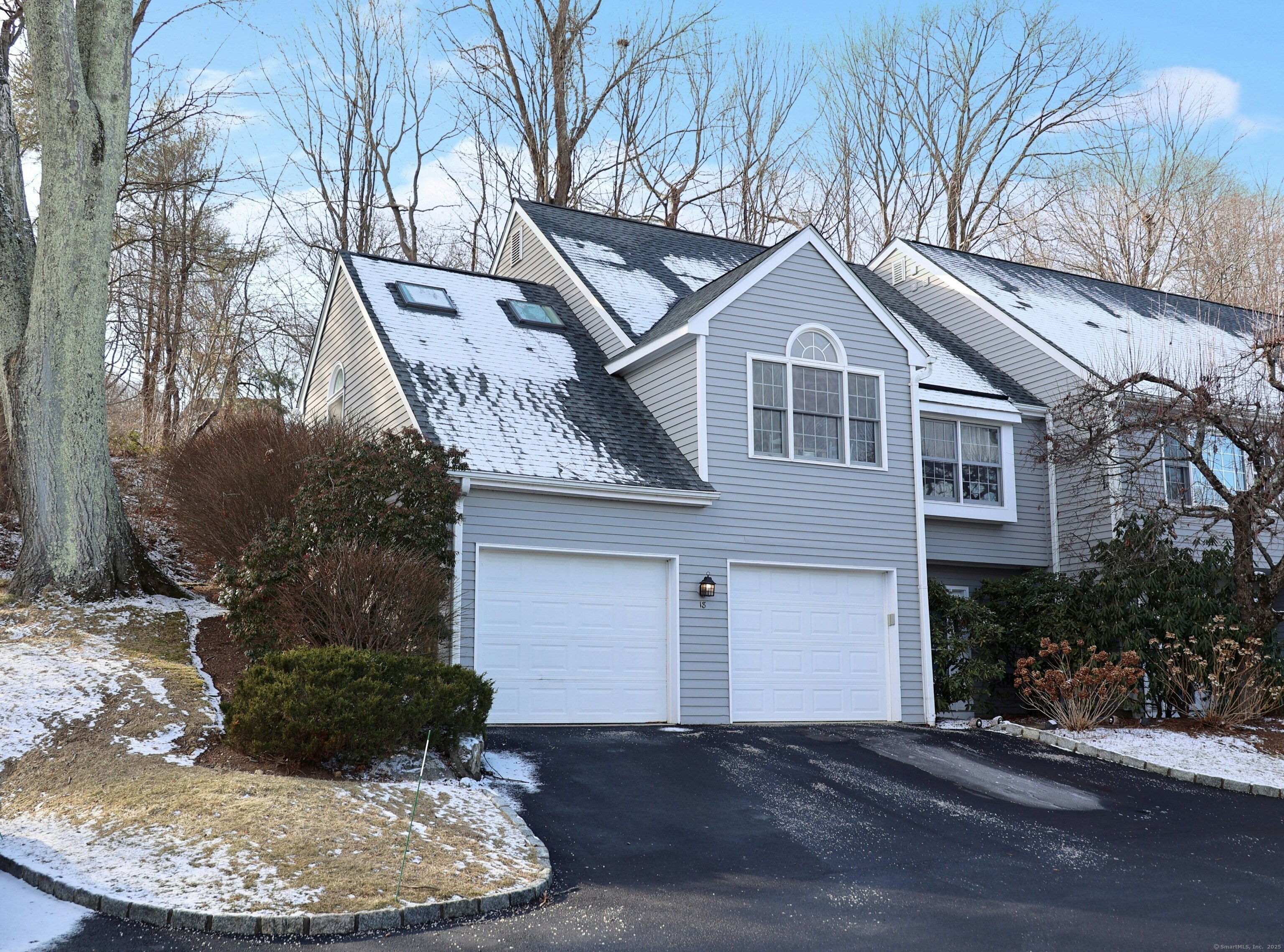
Bedrooms
Bathrooms
Sq Ft
Price
Ridgefield Connecticut
Enjoy the best of both worlds, Prospect Woods is a sought after townhome community, tucked back privately in a picturesque, tranquil setting, yet just steps to Ridgefield's historic Main St. for shopping, restaurants, library, parks, theater, and museums. This exceptional end unit offers 2,090 sf on three finished floors with 2-4 bedrooms, 2 full baths, generous proportions, and room to spread out. The entry level features a large foyer with coat closet, direct access to the attached oversized 2 car garage with spacious extra storage area, plus a convenient den, office, or optional BR. The main level offers a wide open floor plan, hardwood floors, custom millwork/moldings, and expansive LR with elegant fireplace surround featuring custom paneling/fluted columns, open to the inviting DR for gracious living and entertaining. This lux unit also features the sunny kitchen with vaulted ceiling, skylights, and stainless steel appliances including new range and dishwasher. There are two BR options on the main floor, both with sliders to the private stone patio, one with vaulted ceiling, skylight, wall to wall carpet, and double closets, plus the other with hardwood floor. The upper level features the spacious primary suite with oversized walk-in closet, updated private bath, and ceiling fan. This floor also features a linen closet and additional expansive storage closet. Enjoy relaxing on the back patio, walking on the nearby rail trail, & all that downtown Ridgefield has to offer.
Listing Courtesy of William Pitt Sotheby's Int'l
Our team consists of dedicated real estate professionals passionate about helping our clients achieve their goals. Every client receives personalized attention, expert guidance, and unparalleled service. Meet our team:

Broker/Owner
860-214-8008
Email
Broker/Owner
843-614-7222
Email
Associate Broker
860-383-5211
Email
Realtor®
860-919-7376
Email
Realtor®
860-538-7567
Email
Realtor®
860-222-4692
Email
Realtor®
860-539-5009
Email
Realtor®
860-681-7373
Email
Realtor®
860-249-1641
Email
Appliances Included : Oven/Range, Microwave, Refrigerator, Dishwasher, Washer, Dryer
Association Amenities : Pool
Association Fee Includes : Grounds Maintenance, Trash Pickup, Snow Removal, Property Management, Pool Service
Attic : Storage Space, Access Via Hatch
Basement : Full, Storage, Fully Finished, Garage Access, Interior Access
Full Baths : 2
Baths Total : 2
Beds Total : 3
City : Ridgefield
Complex : Quail Ridge II
Cooling : Central Air
County : Fairfield
Elementary School : Veterans Park
Fireplaces : 1
Garage Parking : Attached Garage, Under House Garage
Garage Slots : 2
Description : N/A
Middle School : East Ridge
Amenities : Library, Park, Playground/Tot Lot, Shopping/Mall, Tennis Courts
Neighborhood : Village Center
Parcel : 280626
Pets : Some restrictions - HOA b
Pets Allowed : Yes
Pool Description : Gunite, Pool House, In Ground Pool
Postal Code : 06877
Additional Room Information : Foyer
Sewage System : Public Sewer Connected
SgFt Description : As measured see floor plans
Total SqFt : 2090
Tax Year : July 2024-June 2025
Total Rooms : 7
Watersource : Public Water Connected
weeb : RPR, IDX Sites, Realtor.com
Phone
860-384-7624
Address
20 Hopmeadow St, Unit 821, Weatogue, CT 06089