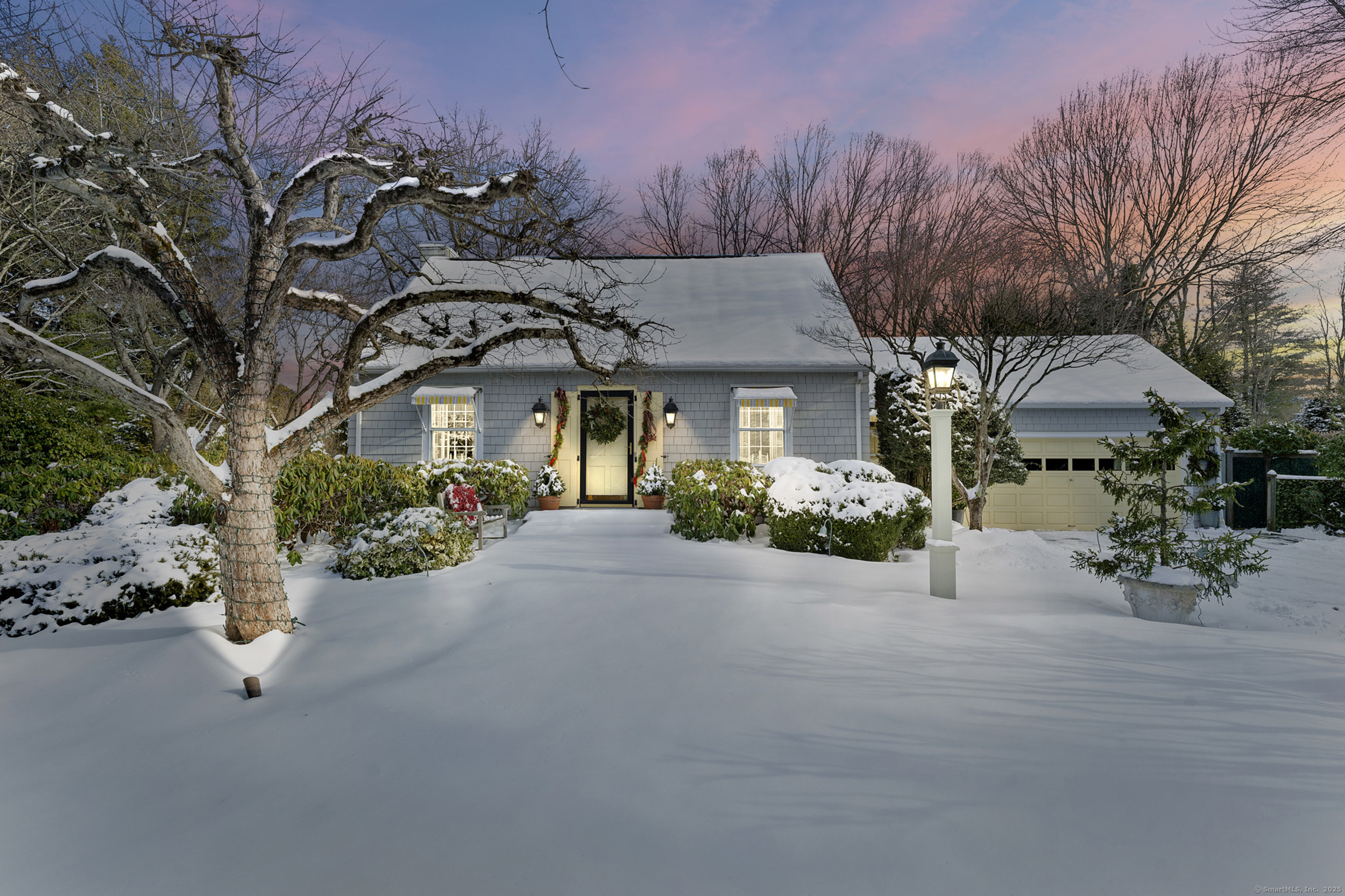
Bedrooms
Bathrooms
Sq Ft
Price
Cheshire Connecticut
Classic, architecturally expanded Cape with unrivaled elegance and detail. Set on a private, fully fenced half acre featuring amazing brick patios, landscaping, gardens and abundance of lighting for perfect outdoor entertaining.Kitchen with Viking propane range, Zephyr Hood, Bosch combo convection oven/micro, Miele dishwasher, Sub Zero Refrigerator. Carrera marble counters with OG edging. Extensive, exquisite lighting. Arched entries from kitchen and dining. Dining room features wall of custom cabinetry for display and storage. Travertine shelf will stay. Living room distinctive features include a granite wet bar with Sub Zero refrigerator and freezer drawers and Miele dishwasher. Wall of bookcases and storage. French door with sidelights to large patio. Several awnings (elec. & manual) along with magnificent mature trees and gardens to enjoy the pristine manicured property. Relax in the cozy library with built in bookcases/storage. 1st fl bath w custom designed granite vanity & tub. Primary bedroom offers wall of closets, cathedral ceiling and window seat (w/storage). 2nd bedroom has generous closet space and is connected to studio/office w/ slider to balcony, skylights, and bookcases. Tasteful & elegant limestone & tile full bath w/ whirlpool tub. Too many custom and creative details to list. House must be seen to appreciate the thoughtful details, design and lifestyle this property affords. Lower level with cedar closet, additional closets and laundry.
Listing Courtesy of William Raveis Real Estate
Our team consists of dedicated real estate professionals passionate about helping our clients achieve their goals. Every client receives personalized attention, expert guidance, and unparalleled service. Meet our team:

Broker/Owner
860-214-8008
Email
Broker/Owner
843-614-7222
Email
Associate Broker
860-383-5211
Email
Realtor®
860-919-7376
Email
Realtor®
860-538-7567
Email
Realtor®
860-222-4692
Email
Realtor®
860-539-5009
Email
Realtor®
860-681-7373
Email
Realtor®
860-249-1641
Email
Acres : 0.48
Appliances Included : Gas Range, Wall Oven, Microwave, Range Hood, Refrigerator, Subzero, Dishwasher, Disposal
Basement : Crawl Space, Full
Full Baths : 2
Baths Total : 2
Beds Total : 2
City : Cheshire
Cooling : Central Air
County : New Haven
Elementary School : Doolittle
Foundation : Block
Fuel Tank Location : In Basement
Garage Parking : Attached Garage, Driveway
Garage Slots : 2
Description : Fence - Wood, Fence - Privacy, Fence - Full, Corner Lot, Treed, Level Lot, Professionally Landscaped
Middle School : Dodd
Neighborhood : N/A
Parcel : 1081252
Total Parking Spaces : 6
Postal Code : 06410
Roof : Asphalt Shingle
Sewage System : Public Sewer Connected
Sewage Usage Fee : 465
SgFt Description : House is 1, 787 s.f 131 finished in basement per Town
Total SqFt : 1918
Tax Year : July 2024-June 2025
Total Rooms : 7
Watersource : Public Water Connected
weeb : RPR, IDX Sites, Realtor.com
Phone
860-384-7624
Address
20 Hopmeadow St, Unit 821, Weatogue, CT 06089