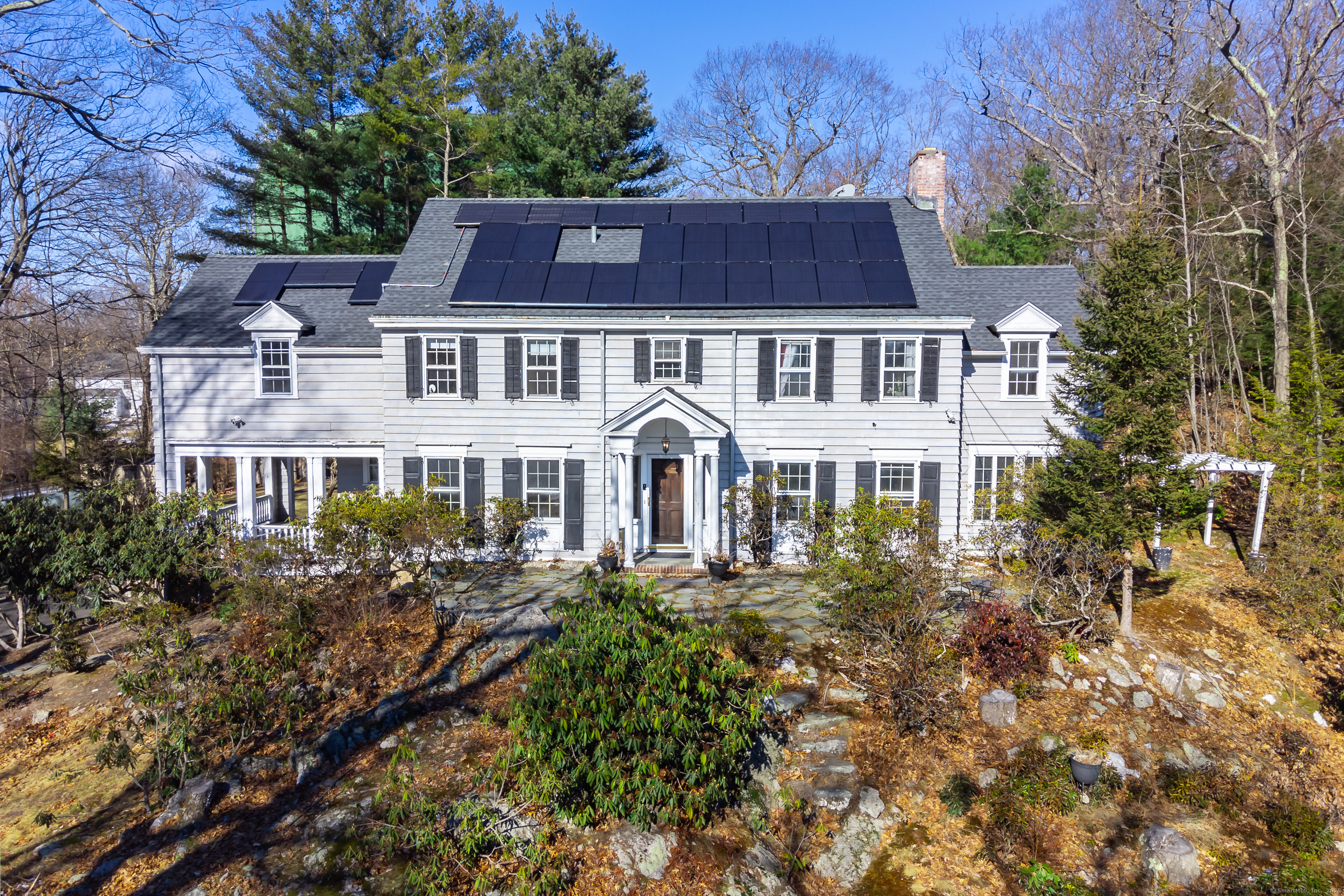
Bedrooms
Bathrooms
Sq Ft
Price
Bristol Connecticut
Stunning 1929 Colonial perched atop the historic Federal Hill Overlook District of Bristol. This 5+ bed, 4.5 bath, 3,795 sq/ft home sits on 0.68 acres on a dead-end street. Hardwood floors, built in shelving, and tons of natural light throughout. The eat-in kitchen features granite countertops and a butler's pantry leading to the formal dining room. The living room and sun room are joined by French doors and a double-sided fireplace with a pellet stove - an ideal space for family gatherings. The grand staircase leads to 5 bedrooms and 3 bathrooms on the second level. The third level walk-up attic contains its own full private bath and could easily be an additional bedroom, private office, guest space, etc. There is a walk-out basement and two car garage under the house with additional parking in driveway. Large covered porch is the perfect place to unwind on a warm summer evening and enjoy the sunset over the valley. Quiet and private location surrounded by beautiful historic homes in centrally located Bristol.
Listing Courtesy of LPT Realty
Our team consists of dedicated real estate professionals passionate about helping our clients achieve their goals. Every client receives personalized attention, expert guidance, and unparalleled service. Meet our team:

Broker/Owner
860-214-8008
Email
Broker/Owner
843-614-7222
Email
Associate Broker
860-383-5211
Email
Realtor®
860-919-7376
Email
Realtor®
860-538-7567
Email
Realtor®
860-222-4692
Email
Realtor®
860-539-5009
Email
Realtor®
860-681-7373
Email
Realtor®
860-249-1641
Email
Acres : 0.68
Appliances Included : Oven/Range, Microwave, Range Hood, Refrigerator, Dishwasher, Disposal, Washer, Dryer
Attic : Walk-up
Basement : Partial, Unfinished, Garage Access, Concrete Floor, Partial With Walk-Out
Full Baths : 4
Half Baths : 1
Baths Total : 5
Beds Total : 5
City : Bristol
Cooling : Ceiling Fans
County : Hartford
Elementary School : Stafford
Fireplaces : 2
Foundation : Concrete
Fuel Tank Location : In Basement
Garage Parking : Under House Garage, Paved, Driveway
Garage Slots : 2
Description : Fence - Partial, Fence - Chain Link, Secluded, Lightly Wooded, On Cul-De-Sac, Historic District, Rolling
Amenities : Basketball Court, Library, Medical Facilities, Park, Playground/Tot Lot, Public Pool, Public Rec Facilities, Public Transportation
Neighborhood : N/A
Parcel : 480357
Total Parking Spaces : 5
Postal Code : 06010
Roof : Asphalt Shingle
Additional Room Information : Bonus Room, Foyer, Sitting Room
Sewage System : Public Sewer Connected
Total SqFt : 3795
Tax Year : July 2024-June 2025
Total Rooms : 10
Watersource : Public Water Connected
weeb : RPR, IDX Sites, Realtor.com
Phone
860-384-7624
Address
20 Hopmeadow St, Unit 821, Weatogue, CT 06089