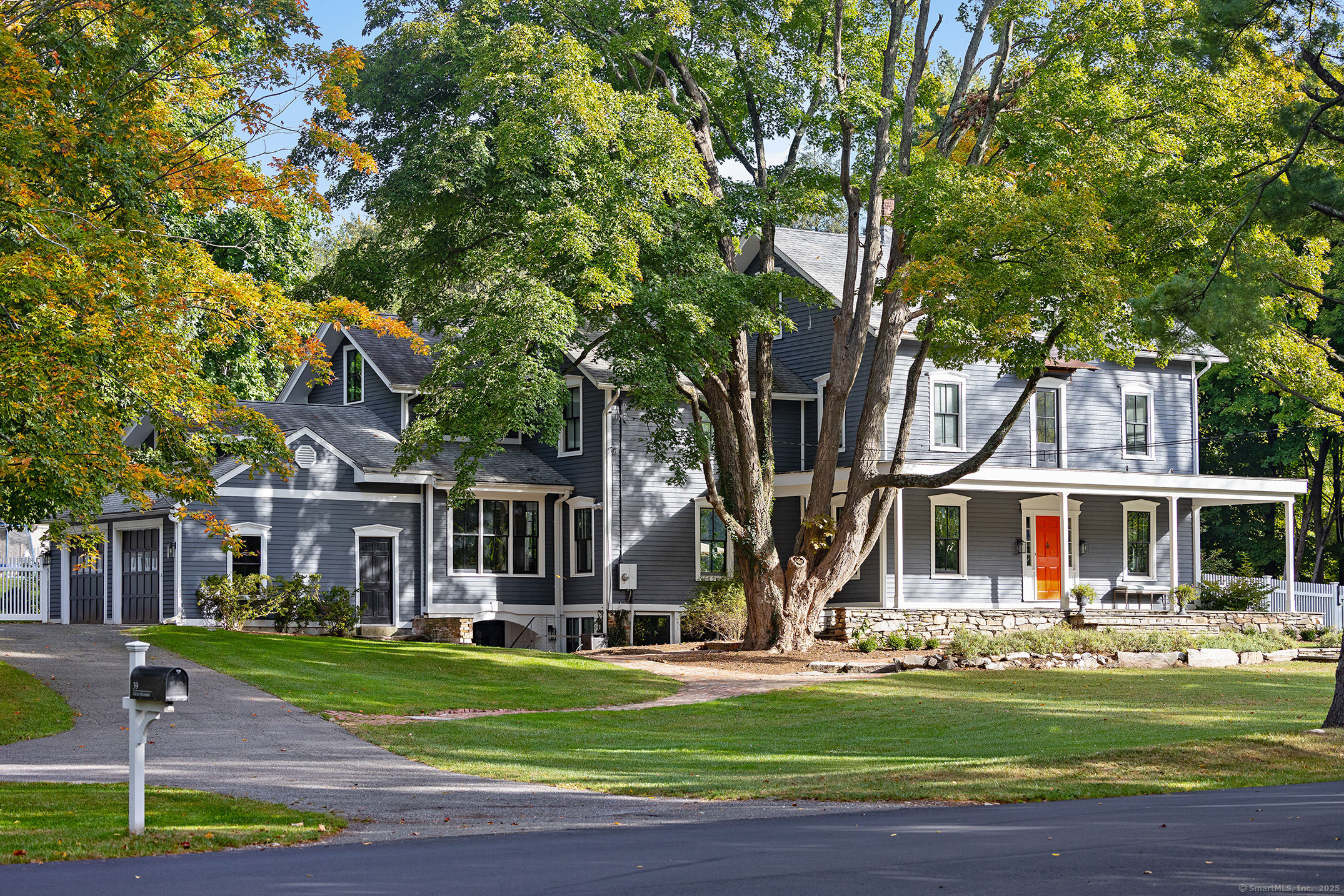
Bedrooms
Bathrooms
Sq Ft
Price
Westport Connecticut
Step into timeless elegance with this reimagined historic colonial farmhouse, winner of the 2023 Historic District Commission's Preservation Award. Nestled on a serene one-acre knoll, this In-Town 3,876 sq. ft. postbellum gem blends historic charm with modern sophistication following a meticulous studs-out renovation. The first floor's flexible layout features a regal office with cove ceiling, a den/fifth bedroom with an elegant full bathroom, and an open living/dining area leading to a cozy family room with a fireplace. The chef's kitchen boasts Caesarstone counters, custom cabinetry, a Wolf dual-fuel range, Subzero fridge and wine cooler, and a bright breakfast nook. A mudroom with a powder room completes the level. Upstairs, the primary suite provides cathedral ceilings, dual walk-in closets, and a marble spa-like bath. Three guest bedrooms with California Closets share two chic full baths. A loft and a walk-up attic with 11-ft ceilings allow additional space. The basement includes storage, gym area, decorative fireplace, and powder room. Outside, the private, fenced backyard is an entertainer's paradise with a brick patio, raised garden, outdoor shower, and a 40x28-ft gunite pool with new tile, filter, and heater. Modern updates include hardwood floors, Pella windows, spray foam insulation, updated HVAC, Nest thermostats, and a Viessman tankless boiler with indirect tank. Don't miss this rare opportunity to own a piece of history enhanced with modern craftsmanship.
Listing Courtesy of Compass Connecticut, LLC
Our team consists of dedicated real estate professionals passionate about helping our clients achieve their goals. Every client receives personalized attention, expert guidance, and unparalleled service. Meet our team:

Broker/Owner
860-214-8008
Email
Broker/Owner
843-614-7222
Email
Associate Broker
860-383-5211
Email
Realtor®
860-919-7376
Email
Realtor®
860-538-7567
Email
Realtor®
860-222-4692
Email
Realtor®
860-539-5009
Email
Realtor®
860-681-7373
Email
Realtor®
860-249-1641
Email
Acres : 1.04
Appliances Included : Oven/Range, Microwave, Range Hood, Refrigerator, Subzero, Dishwasher, Disposal, Washer, Electric Dryer, Wine Chiller
Attic : Unfinished, Walk-up
Basement : Crawl Space, Full, Interior Access, Partially Finished, Concrete Floor, Full With Walk-Out
Full Baths : 4
Half Baths : 1
Baths Total : 5
Beds Total : 4
City : Westport
Cooling : Central Air, Zoned
County : Fairfield
Elementary School : Coleytown
Fireplaces : 2
Foundation : Stone
Garage Parking : Attached Garage, Paved, Off Street Parking, Driveway
Garage Slots : 2
Handicap : 32" Minimum Door Widths, Accessible Bath, Hallways 36+ Inches Wide, Raised Toilet, Roll-In Shower
Description : Fence - Full, Treed, Dry, Rolling, Open Lot
Middle School : Coleytown
Amenities : Park, Public Rec Facilities
Neighborhood : In-Town
Parcel : 410925
Total Parking Spaces : 6
Pool Description : Gunite, Heated, Slide, Tile, In Ground Pool
Postal Code : 06880
Roof : Asphalt Shingle, Gable
Additional Room Information : Bonus Room, Foyer, Mud Room
Sewage System : Septic
SgFt Description : SQFT includes semi-finished, windowed basement space perfect for gym/playroom with powder room.
Total SqFt : 3876
Tax Year : July 2024-June 2025
Total Rooms : 11
Watersource : Public Water Connected
weeb : RPR, IDX Sites, Realtor.com
Phone
860-384-7624
Address
20 Hopmeadow St, Unit 821, Weatogue, CT 06089