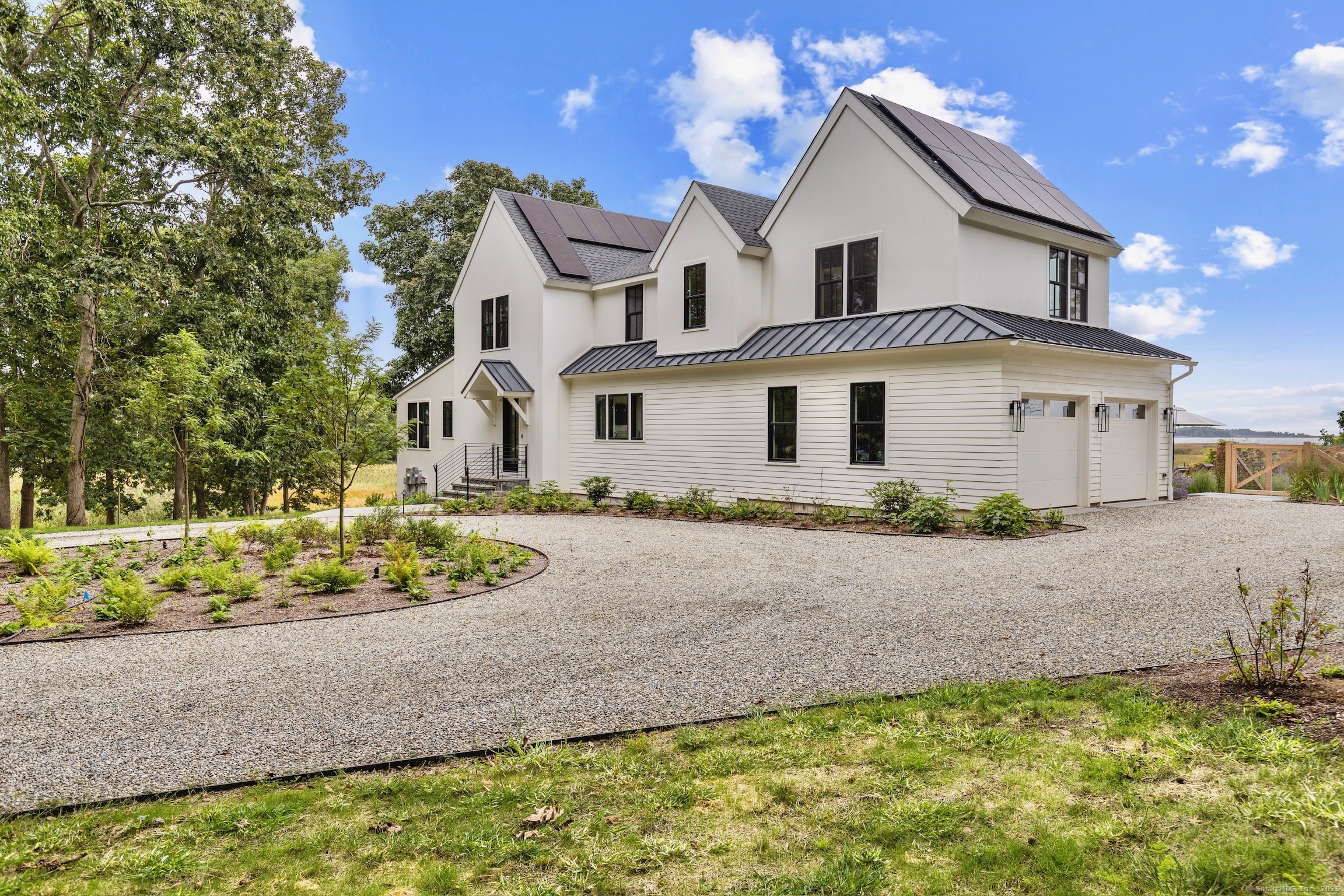
Bedrooms
Bathrooms
Sq Ft
Price
Stonington, Connecticut
TO BE BUILT - WATERFRONT! Award winning Connecticut builder, is proud to present a truly unique dream home where every detail will be customized to fit the needs and lifestyle of its' owner. This gorgeous new luxury home on 4.36 private acres is going to be built less than 1 mile from scenic Lambert's Cove in Stonington Connecticut. At 2,600 SF, the proposed modern farmhouse utilizes open spaces and expansive walls of glass to capture your attention and connect you to the beautiful outdoors in a rare way. Stunning black Marvin windows, standing seam metal roof accents, and high-end vertical siding details help spotlight the perfect modern farmhouse exterior. Inside the home you will find ultra efficient Mitsubishi HVAC systems, fresh air exchangers, energy star appliances, and spray foam insulation which push this home to a new level of energy efficiency and comfort for your family. The heart of any home is the kitchen and this entertaining space will not disappoint with locally crafted cabinetry, luxurious appliances, and timeless details throughout. Customized bathrooms will even feature designer inspired showers with windows, and waterfall edge shower benches. We can even build a working height dog washing station in the garage for your four-legged family members. Imagine an entire home where every detail is tailored toward quality and longevity to fit your needs.
Listing Courtesy of William Pitt Sotheby's Int'l
Our team consists of dedicated real estate professionals passionate about helping our clients achieve their goals. Every client receives personalized attention, expert guidance, and unparalleled service. Meet our team:

Broker/Owner
860-214-8008
Email
Broker/Owner
843-614-7222
Email
Associate Broker
860-383-5211
Email
Realtor®
860-919-7376
Email
Realtor®
860-538-7567
Email
Realtor®
860-222-4692
Email
Realtor®
860-539-5009
Email
Realtor®
860-681-7373
Email
Realtor®
860-249-1641
Email
Acres : 4.36
Appliances Included : Allowance
Attic : Unfinished, Crawl Space, Access Via Hatch
Basement : Full, Unfinished
Full Baths : 3
Baths Total : 3
Beds Total : 3
City : Stonington
Cooling : Central Air, Heat Pump
County : New London
Elementary School : Deans Mill
Fireplaces : 2
Foundation : Concrete
Fuel Tank Location : In Ground
Garage Parking : Attached Garage, Paved, Off Street Parking
Garage Slots : 2
Description : Interior Lot, Lightly Wooded, Water View
Amenities : Golf Course, Library, Medical Facilities, Park, Tennis Courts
Neighborhood : N/A
Parcel : 2515583
Total Parking Spaces : 4
Pool Description : In Ground Pool
Postal Code : 06378
Roof : Asphalt Shingle, Metal
Sewage System : Septic
SgFt Description : to be built
Total SqFt : 2600
Tax Year : July 2024-June 2025
Total Rooms : 10
Watersource : Private Well
weeb : RPR, IDX Sites, Realtor.com
Phone
860-384-7624
Address
20 Hopmeadow St, Unit 821, Weatogue, CT 06089