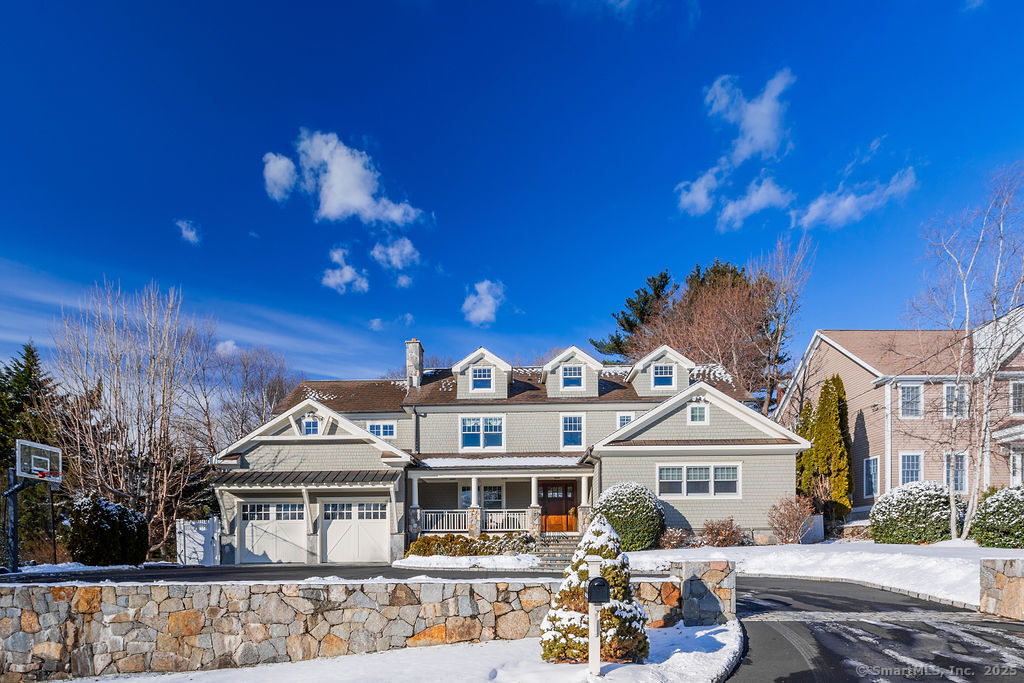
Bedrooms
Bathrooms
Sq Ft
Price
Greenwich Connecticut
Totally rebuilt 5 bedroom, 4.5 bath home on a cul de sac includes many special features. Gourmet kitchen w/ Wolf and Sub-Zero appliances, 3 ovens, warming drawer, walk in pantry, island with prep sink and built in dining area. 1st fl. suite could be Primary or guest. Possible 6th bedroom in the lower level, currently used as a home gym, could be au pair or in-law suite. LL has kitchenette & full bath and can access separate entry. Large family room off of the kitchen with doors to rear patio, pool and outside kitchen/bar & level, fenced yard makes for great entertaining. Primary suite includes extra height tray ceiling, sitting area, multiple walk in closets and luxurious bath. Formal dining room can open into home office to seat large gatherings. Extra height garage can accommodate lifts.
Listing Courtesy of Berkshire Hathaway NE Prop.
Our team consists of dedicated real estate professionals passionate about helping our clients achieve their goals. Every client receives personalized attention, expert guidance, and unparalleled service. Meet our team:

Broker/Owner
860-214-8008
Email
Broker/Owner
843-614-7222
Email
Associate Broker
860-383-5211
Email
Realtor®
860-919-7376
Email
Realtor®
860-538-7567
Email
Realtor®
860-222-4692
Email
Realtor®
860-539-5009
Email
Realtor®
860-681-7373
Email
Realtor®
860-249-1641
Email
Acres : 0.3
Appliances Included : Gas Range, Wall Oven, Microwave, Range Hood, Refrigerator, Freezer, Subzero, Dishwasher, Washer, Dryer
Attic : Storage Space, Floored, Pull-Down Stairs
Basement : Full, Heated, Storage, Fully Finished, Interior Access, Walk-out, Liveable Space
Full Baths : 4
Half Baths : 1
Baths Total : 5
Beds Total : 5
City : Greenwich
Cooling : Central Air, Zoned
County : Fairfield
Elementary School : North Mianus
Fireplaces : 1
Foundation : Block, Concrete
Garage Parking : Attached Garage
Garage Slots : 2
Description : Fence - Partial, Level Lot, On Cul-De-Sac
Middle School : Eastern
Neighborhood : North Mianus
Parcel : 1838820
Pool Description : Gunite, Heated, In Ground Pool
Postal Code : 06870
Roof : Asphalt Shingle
Additional Room Information : Foyer, Gym, Laundry Room
Sewage System : Public Sewer Connected
SgFt Description : Per architect, 1st floor=2, 560, 2nd floor=1490. Per builder, lower level=1500 finished sq ft.
Total SqFt : 5550
Tax Year : July 2024-June 2025
Total Rooms : 13
Watersource : Public Water Connected
weeb : RPR, IDX Sites, Realtor.com
Phone
860-384-7624
Address
20 Hopmeadow St, Unit 821, Weatogue, CT 06089