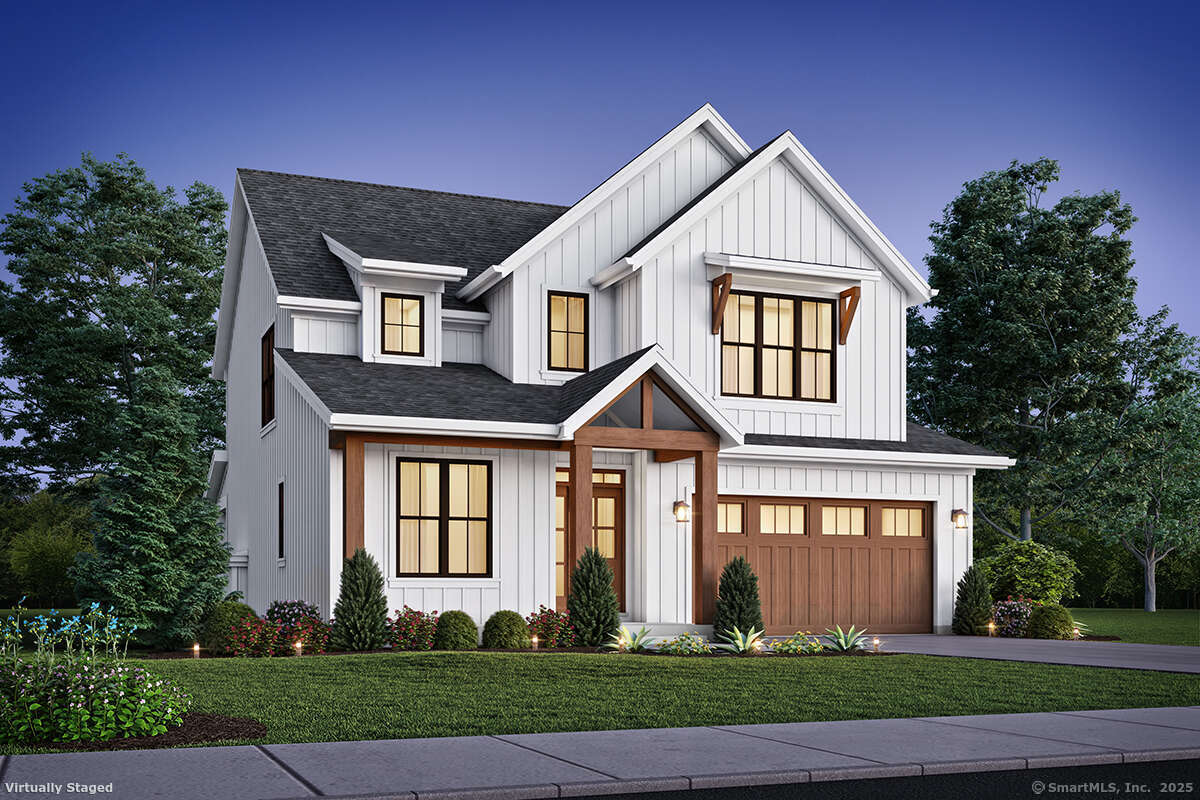
Bedrooms
Bathrooms
Sq Ft
Price
New Fairfield, Connecticut
Welcome to this stunning new construction Colonial-style home, perfectly blending modern convenience with timeless charm. Situated on over an acre of land, this property has the space and flexibility you've been searching for. Step into an open-concept main level designed for effortless living and entertaining (9ft ceilings). The kitchen, with a walk-in pantry, dining area, and great room featuring a cozy gas fireplace and sliders to the back deck, is the heart of this home. Customization awaits with generous allowances for GE Cafe appliances, countertops, cabinets, lighting fixtures, and hardware, allowing you to create your dream kitchen and baths. An additional office on the main level provides a private and functional workspace. Upstairs, the well-thought-out layout includes four spacious bedrooms, including a luxurious primary suite (8ft ceilings). The primary suite boasts a full bath with a private toilet room, a walk-in closet, and a extra office space. The upper-level laundry room adds convenience to your daily routine. A 2-car garage completes this remarkable home, offering modern amenities and exceptional design on a picturesque lot. Don't miss the opportunity to make this customizable new construction your forever home!
Listing Courtesy of Keller Williams Realty
Our team consists of dedicated real estate professionals passionate about helping our clients achieve their goals. Every client receives personalized attention, expert guidance, and unparalleled service. Meet our team:

Broker/Owner
860-214-8008
Email
Broker/Owner
843-614-7222
Email
Associate Broker
860-383-5211
Email
Realtor®
860-919-7376
Email
Realtor®
860-538-7567
Email
Realtor®
860-222-4692
Email
Realtor®
860-539-5009
Email
Realtor®
860-681-7373
Email
Acres : 1.1
Appliances Included : Allowance
Basement : Full, Unfinished
Full Baths : 2
Half Baths : 1
Baths Total : 3
Beds Total : 4
City : New Fairfield
Cooling : Central Air, Zoned
County : Fairfield
Elementary School : Per Board of Ed
Fireplaces : 1
Foundation : Concrete
Fuel Tank Location : Above Ground
Garage Parking : Attached Garage
Garage Slots : 2
Description : Level Lot
Amenities : Lake, Medical Facilities, Playground/Tot Lot, Shopping/Mall
Neighborhood : N/A
Parcel : 1749228
Postal Code : 06812
Roof : Asphalt Shingle
Additional Room Information : Laundry Room, Mud Room
Sewage System : Septic
SgFt Description : approximate
Total SqFt : 2940
Tax Year : July 2025-June 2026
Total Rooms : 9
Watersource : Private Well
weeb : RPR, IDX Sites, Realtor.com
Phone
860-384-7624
Address
20 Hopmeadow St, Unit 821, Weatogue, CT 06089