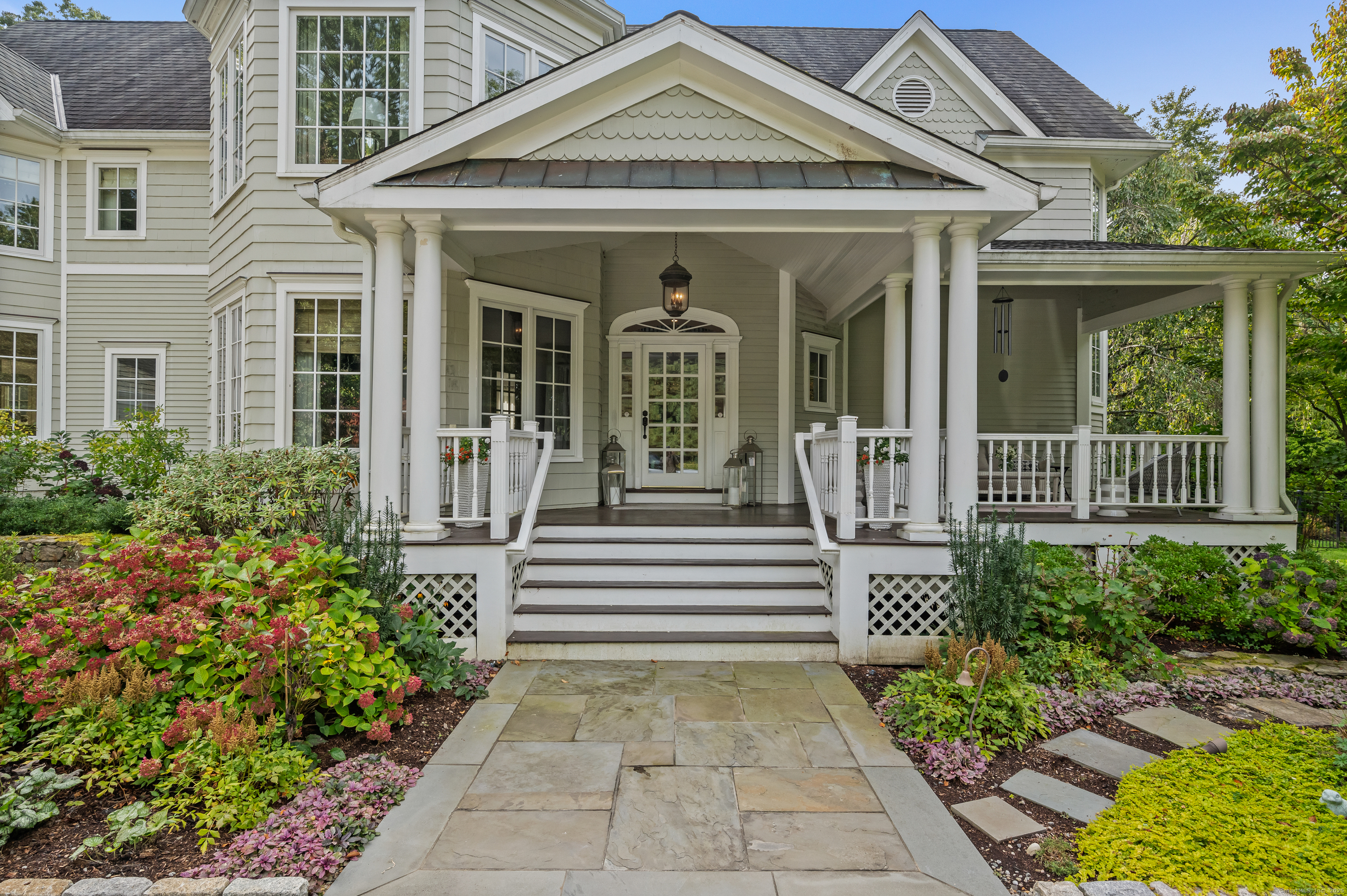
Bedrooms
Bathrooms
Sq Ft
Price
Weston Connecticut
28 Partridge Lane -Look no further - this private oasis is impeccably maintained, sun drenched, cathedral ceilings,incredible floor plan, specimen plantings, salt water pool and spa, entire home and pool generator, conveniently located.From sipping tea on your front porch to relaxing around the outdoor fireplace entertaining family and friends in the heated in-ground salt-water gunite pool and spa will be a dream come true! Masterful millwork and 9'+ ceilings are highlighted throughout this home. The great room off the kitchen features a stunning floor to ceiling wood-burning fireplace featuring vaulted ceiling, overlooking a gorgeous patio and backyard. This comfortable 7,481 square foot home is flooded with natural sunlight boasting multiple entertaining spaces throughout. The open chef's kitchen offers an expansive white quartz island with top of the line appliances inclusive of Subzero refrigerator, 2 Bosch ovens. The butler's pantry offers an additional dishwasher to complete this incredible space. This practical yet unique layout is ideal. The luxurious primary suite offers a relaxing atmosphere - sitting area, two walk-in closets, and a marble bathroom with a soaking tub. All bedrooms are ensuite. A fantastic art studio, playroom or music room, or "call it your own" is a must-see.
Listing Courtesy of William Pitt Sotheby's Int'l
Our team consists of dedicated real estate professionals passionate about helping our clients achieve their goals. Every client receives personalized attention, expert guidance, and unparalleled service. Meet our team:

Broker/Owner
860-214-8008
Email
Broker/Owner
843-614-7222
Email
Associate Broker
860-383-5211
Email
Realtor®
860-919-7376
Email
Realtor®
860-538-7567
Email
Realtor®
860-222-4692
Email
Realtor®
860-539-5009
Email
Realtor®
860-681-7373
Email
Realtor®
860-249-1641
Email
Acres : 2.19
Appliances Included : Gas Cooktop, Wall Oven, Refrigerator, Freezer, Subzero, Icemaker, Dishwasher, Washer, Dryer
Attic : Pull-Down Stairs
Basement : Full, Heated, Fully Finished, Cooled, Full With Walk-Out
Full Baths : 7
Half Baths : 1
Baths Total : 8
Beds Total : 5
City : Weston
Cooling : Central Air, Zoned
County : Fairfield
Elementary School : Hurlbutt
Fireplaces : 2
Foundation : Concrete
Fuel Tank Location : In Basement
Garage Parking : Attached Garage
Garage Slots : 3
Description : Fence - Full, Professionally Landscaped
Middle School : Weston
Amenities : Basketball Court, Golf Course, Park, Playground/Tot Lot, Private School(s), Public Pool, Stables/Riding, Tennis Courts
Neighborhood : Lower Weston
Parcel : 406040
Pool Description : Gunite, Heated, Spa, In Ground Pool
Postal Code : 06883
Roof : Asphalt Shingle
Additional Room Information : Bonus Room, Breezeway, Exercise Room, Foyer, Laundry Room, Mud Room
Sewage System : Septic
SgFt Description : 7274sf
Total SqFt : 7481
Tax Year : July 2024-June 2025
Total Rooms : 13
Watersource : Private Well
weeb : RPR, IDX Sites, Realtor.com
Phone
860-384-7624
Address
20 Hopmeadow St, Unit 821, Weatogue, CT 06089