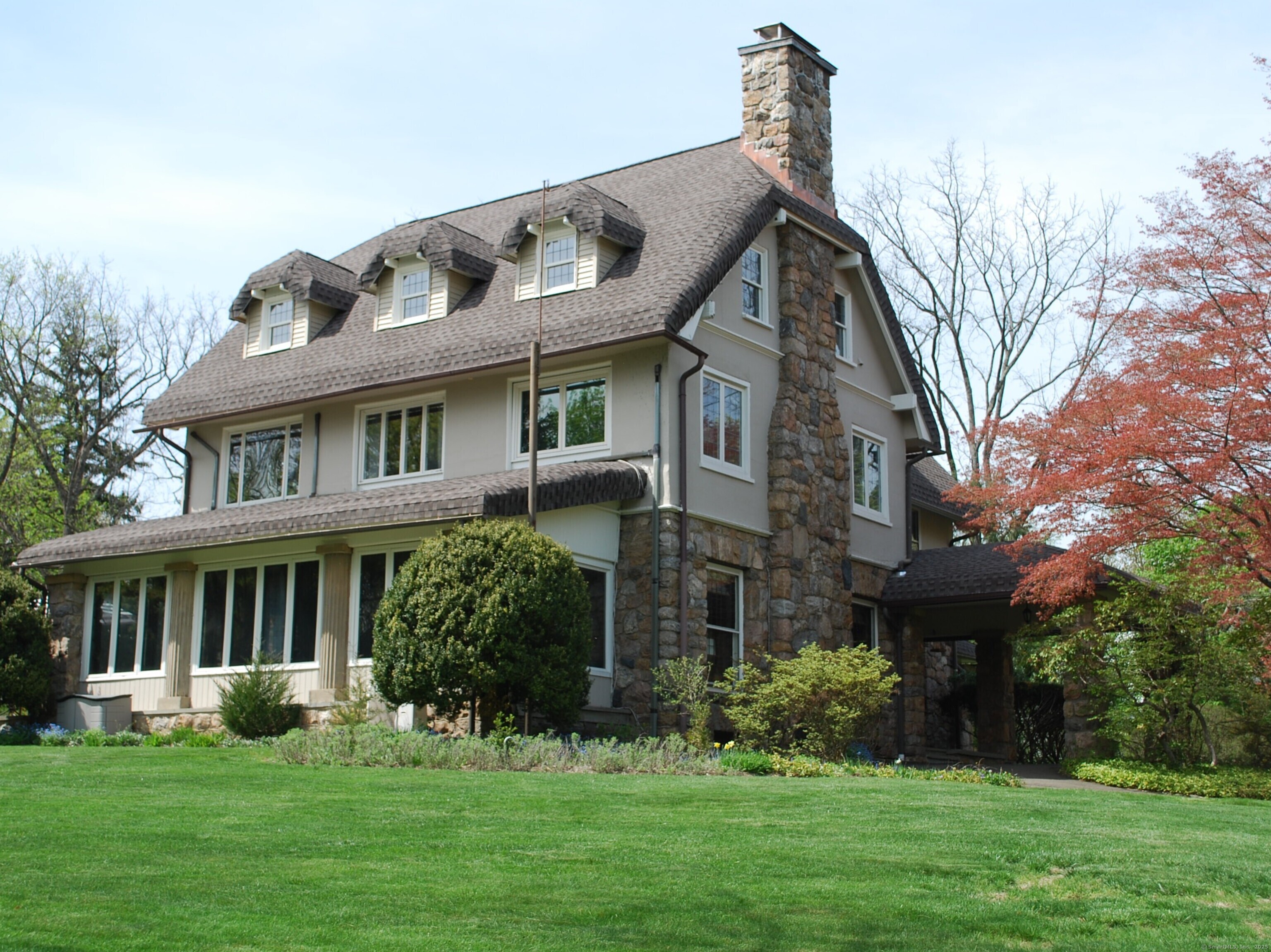
Bedrooms
Bathrooms
Sq Ft
Price
Stamford Connecticut
Gracemere awaits! This stately stone and stucco 1920's masterpiece sits on 2.4 acres of lush property defined by charming rock walls. Set back comfortably from the road, the home offers original architectural details - leaded glass windows, French doors, tray ceilings, walnut paneling, carved plaster - along with respectful updates. The distinctive Cotswold-style roof was torn off and replaced in June 2024; warranty covers the next owner. Inside, the hub of the home is a massive 24' x 34' great room with an ornate sandstone fireplace, walnut paneling and 11' ceilings. The updated kitchen is ready for entertaining with marble countertops and modern appliances, including double oven and butler's pantry with beverage cooler and 2nd dishwasher. An unusual octagonal sunroom opens out to a charming terra cotta terrace for outdoor living. The 2nd floor features a primary bedroom with painted wood walls, a fireplace, breathtaking views from the picture windows, a sparkling updated bathroom, and a spacious walk-in closet. There are 4 additional bedrooms and 2 updated bathrooms on this level. The 3rd floor offers amazing recreational space, a powder room, laundry room and ample storage - and distant views of Long Island Sound on a clear day! Property includes a separate stone structure with a 2-car garage and a 1,000 sq. ft. cottage with bedroom, kitchen, bath, and washer/dryer. This flexible space could be a guest house, in-law quarters, or a work-from-home sanctuary.
Listing Courtesy of Berkshire Hathaway NE Prop.
Our team consists of dedicated real estate professionals passionate about helping our clients achieve their goals. Every client receives personalized attention, expert guidance, and unparalleled service. Meet our team:

Broker/Owner
860-214-8008
Email
Broker/Owner
843-614-7222
Email
Associate Broker
860-383-5211
Email
Realtor®
860-919-7376
Email
Realtor®
860-538-7567
Email
Realtor®
860-222-4692
Email
Realtor®
860-539-5009
Email
Realtor®
860-681-7373
Email
Realtor®
860-249-1641
Email
Acres : 2.43
Appliances Included : Gas Cooktop, Wall Oven, Microwave, Range Hood, Refrigerator, Dishwasher, Washer, Electric Dryer, Wine Chiller
Attic : Heated, Storage Space, Finished, Walk-up
Basement : Full, Unfinished
Full Baths : 3
Half Baths : 2
Baths Total : 5
Beds Total : 5
City : Stamford
Cooling : Ceiling Fans, Central Air, Split System, Zoned
County : Fairfield
Elementary School : Northeast
Fireplaces : 2
Foundation : Stone
Fuel Tank Location : In Basement
Garage Parking : Detached Garage, Driveway
Garage Slots : 2
Description : Level Lot, Professionally Landscaped
Middle School : Turn of River
Amenities : Commuter Bus, Golf Course, Park, Private School(s), Public Pool, Public Transportation
Neighborhood : North Stamford
Parcel : 315977
Total Parking Spaces : 6
Postal Code : 06903
Roof : Asphalt Shingle
Additional Room Information : Foyer, Laundry Room
Sewage System : Septic
SgFt Description : Main house & detached cottage
Total SqFt : 5082
Tax Year : July 2024-June 2025
Total Rooms : 10
Watersource : Private Well
weeb : RPR, IDX Sites, Realtor.com
Phone
860-384-7624
Address
20 Hopmeadow St, Unit 821, Weatogue, CT 06089