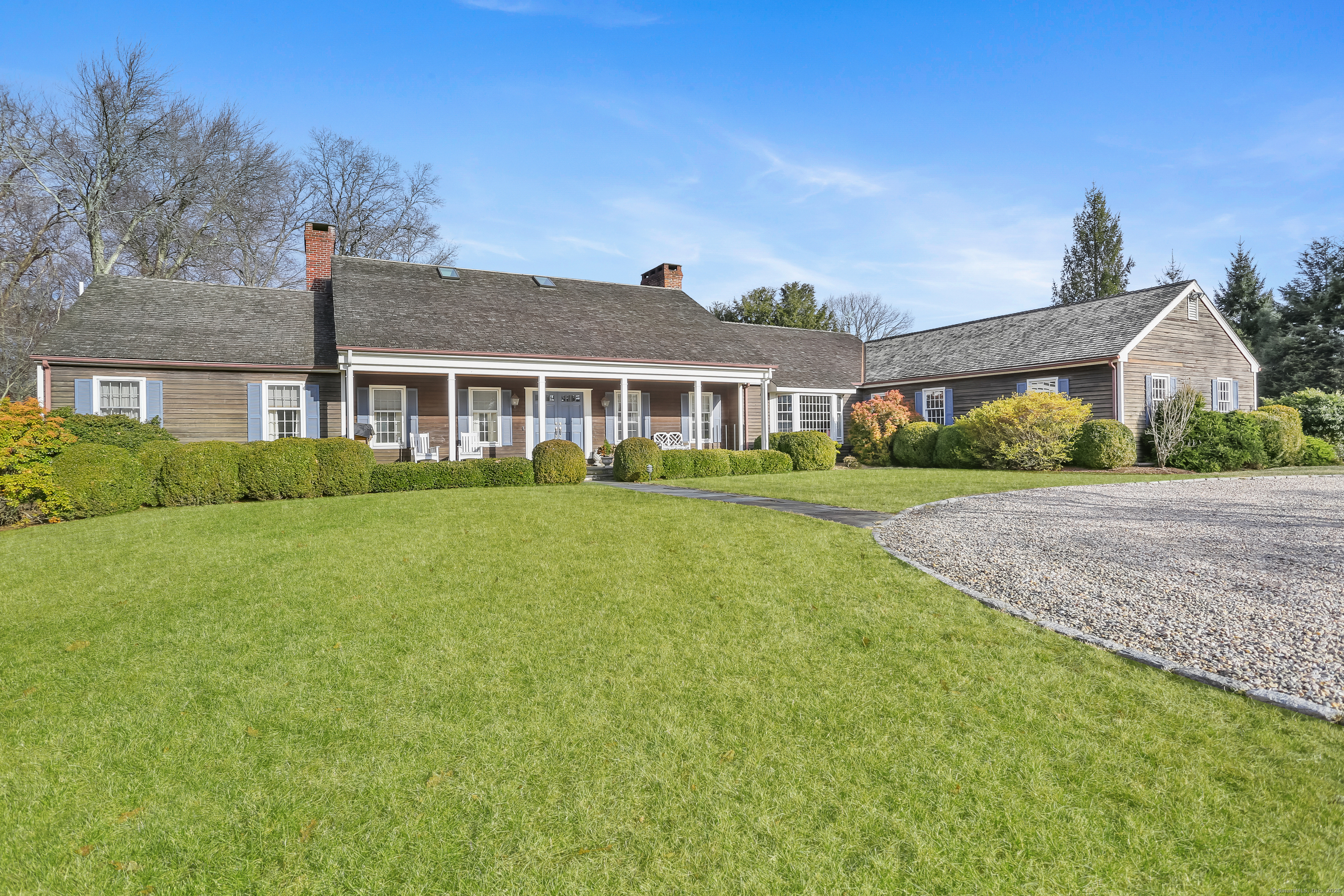
Bedrooms
Bathrooms
Sq Ft
Price
Fairfield Connecticut
Sited down on a private drive off one of town's most desirable streets, 792 Hulls Farm Rd offers the perfect blend of privacy and convenience. This charming expanded Cape Cod home welcomes you with warmth and character from the moment you step into the foyer. With 4-5 bedrooms and flexible living spaces, this home provides a versatile layout to suit your needs. Choose your primary suite on either the first or second floor, offering options for all stages of life. A hallmark of the home are the 4 fireplaces, each adding a unique touch of charm and coziness throughout. The bright, sunny eat-in kitchen is an ideal spot for casual meals, flowing seamlessly to the back deck and overlooking the pool. The classic wood-paneled den exudes elegance, while the family room boasts a dramatic floor-to-ceiling stone fireplace and soaring vaulted ceilings, making it the perfect place for gatherings and relaxation. Upstairs, you'll find 3 additional bedrooms, 2 full baths, and abundant storage space. The unfinished lower level offers great potential to expand and customize to your tastes, adding even more living space to this already expansive home. Outside, nearly 3 acres of private, manicured grounds await. Enjoy your own gunite pool, hot tub, and plenty of lawn space in both the front and back, ideal for entertaining or simply enjoying peaceful surroundings. The property abuts a nature preserve, ensuring the utmost privacy and tranquility.
Listing Courtesy of Brown Harris Stevens
Our team consists of dedicated real estate professionals passionate about helping our clients achieve their goals. Every client receives personalized attention, expert guidance, and unparalleled service. Meet our team:

Broker/Owner
860-214-8008
Email
Broker/Owner
843-614-7222
Email
Associate Broker
860-383-5211
Email
Realtor®
860-919-7376
Email
Realtor®
860-538-7567
Email
Realtor®
860-222-4692
Email
Realtor®
860-539-5009
Email
Realtor®
860-681-7373
Email
Realtor®
860-249-1641
Email
Acres : 2.93
Appliances Included : Electric Cooktop, Wall Oven, Refrigerator, Dishwasher, Washer, Dryer
Attic : Walk-In
Basement : Full
Full Baths : 5
Half Baths : 1
Baths Total : 6
Beds Total : 4
City : Fairfield
Cooling : Central Air
County : Fairfield
Elementary School : Dwight
Fireplaces : 4
Foundation : Concrete
Fuel Tank Location : In Basement
Garage Parking : Attached Garage
Garage Slots : 2
Description : Some Wetlands, Level Lot
Middle School : Roger Ludlowe
Amenities : Golf Course, Library, Park, Playground/Tot Lot, Private School(s), Shopping/Mall, Stables/Riding
Neighborhood : Southport
Parcel : 136179
Pool Description : Gunite, Heated, Spa, In Ground Pool
Postal Code : 06890
Roof : Wood Shingle
Additional Room Information : Foyer
Sewage System : Septic
SgFt Description : Public Record
Total SqFt : 3954
Tax Year : July 2024-June 2025
Total Rooms : 10
Watersource : Private Well
weeb : RPR, IDX Sites, Realtor.com
Phone
860-384-7624
Address
20 Hopmeadow St, Unit 821, Weatogue, CT 06089