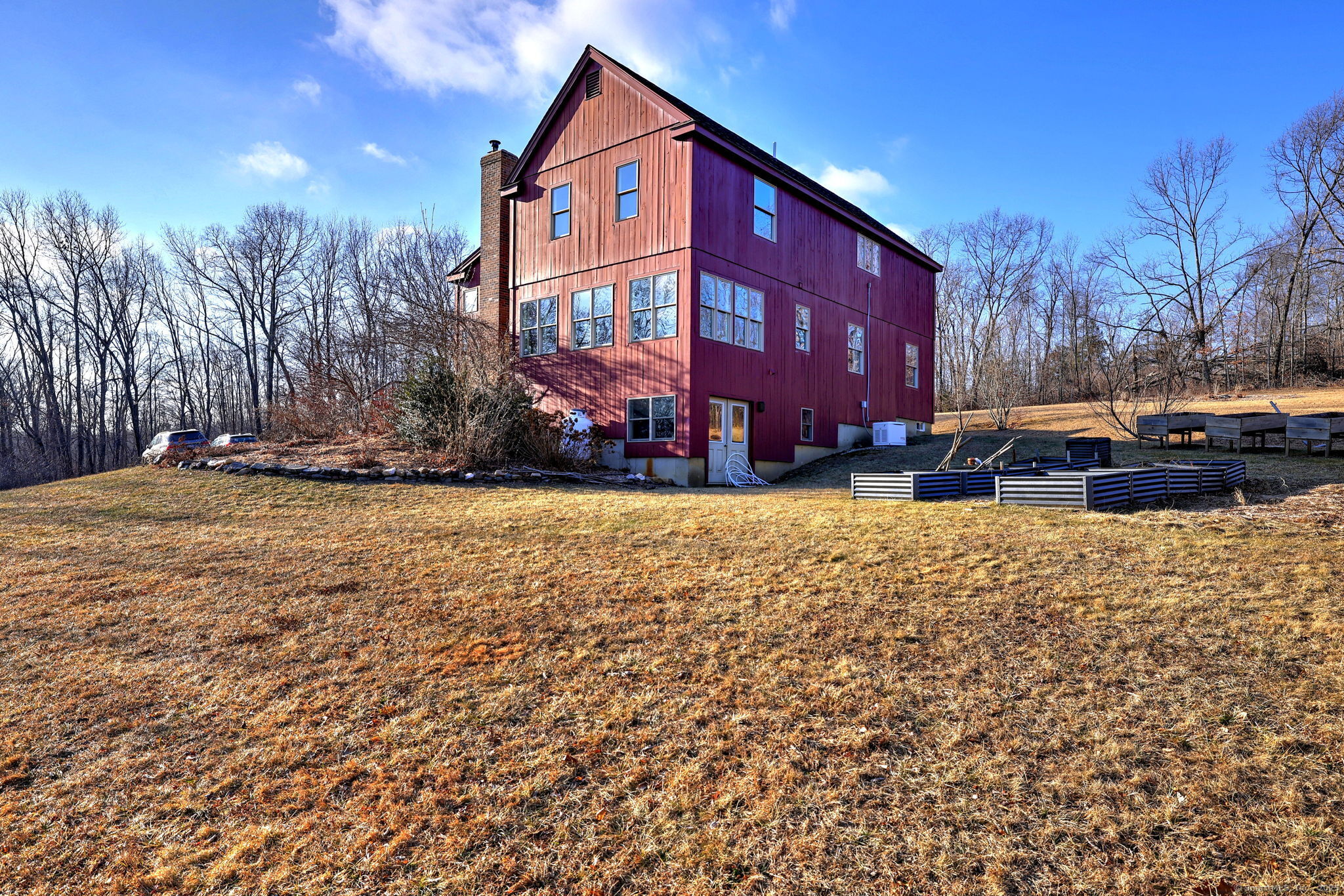
Bedrooms
Bathrooms
Sq Ft
Price
Ashford Connecticut
This stunning, fully remodeled Colonial home offers timeless charm and modern upgrades, set on over six acres of beautiful property. Boasting four spacious bedrooms and three full baths, the interior features exquisite stonework, a beautiful kitchen with double ovens and a wine fridge, a cozy fireplace and a luxurious sauna in the master suite. The partially finished basement offers additional versatile space, while a detached garage provides even more options. Discover an amazing addition to this remarkable property... A carriage house! In this space you will find a fully remodeled apartment with a modern kitchen and full bath ideal for guests, extended family, or rental opportunities. This space has a separate entrance, so your guests have complete privacy. The property is surrounded by mature gardens and trees, offering a tranquil retreat. Bordering the renowned Yale-Meyer Forest, with over 7,840 acres of pristine natural beauty, the home provides direct access to hiking trails and outdoor adventures. This unique property combines modern comforts with serene surroundings-your perfect escape awaits!
Listing Courtesy of RE/MAX RISE
Our team consists of dedicated real estate professionals passionate about helping our clients achieve their goals. Every client receives personalized attention, expert guidance, and unparalleled service. Meet our team:

Broker/Owner
860-214-8008
Email
Broker/Owner
843-614-7222
Email
Associate Broker
860-383-5211
Email
Realtor®
860-919-7376
Email
Realtor®
860-538-7567
Email
Realtor®
860-222-4692
Email
Realtor®
860-539-5009
Email
Realtor®
860-681-7373
Email
Realtor®
860-249-1641
Email
Acres : 6.11
Appliances Included : Cook Top, Oven/Range, Wall Oven, Refrigerator, Freezer, Dishwasher, Wine Chiller
Attic : Pull-Down Stairs
Basement : Full, Heated, Cooled, Partially Finished, Liveable Space
Full Baths : 3
Baths Total : 3
Beds Total : 4
City : Ashford
Cooling : Central Air
County : Windham
Elementary School : Per Board of Ed
Fireplaces : 1
Foundation : Concrete
Fuel Tank Location : In Basement
Garage Parking : Detached Garage, Covered Garage
Garage Slots : 3
Description : Secluded, Lightly Wooded, Level Lot, Cleared, Professionally Landscaped, Open Lot
Neighborhood : N/A
Parcel : 2587686
Postal Code : 06278
Roof : Shingle
Sewage System : Septic
SgFt Description : above grade
Total SqFt : 2372
Tax Year : July 2024-June 2025
Total Rooms : 10
Watersource : Private Well
weeb : RPR, IDX Sites, Realtor.com
Phone
860-384-7624
Address
20 Hopmeadow St, Unit 821, Weatogue, CT 06089