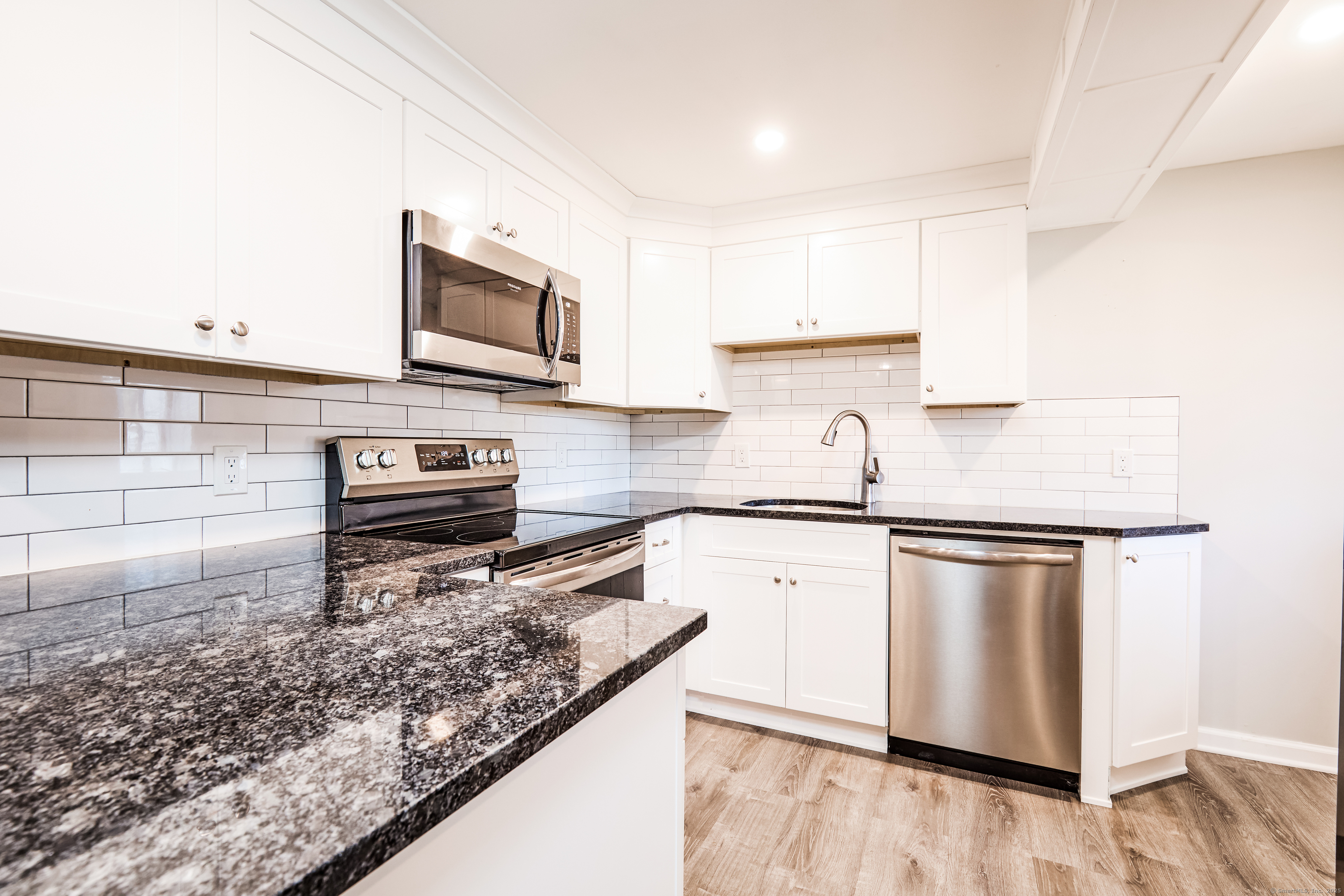
Bedrooms
Bathrooms
Sq Ft
Price
Shelton Connecticut
IMMEDIATE OCCUPANCY! START THE NEW YEAR AND SETTLE INTO JUST UNDER 3,000 SQUARE FEET OF LIVING AREA INCLUDING COMPLETE LEGAL APARTMENT FOR IN-LAW, EXTENDED FAMILY OR INCOME, REMODELED AND RENOVATED 2 YEARS AGO, FULLY APPLIANCED WITH WASHER AND DRYER. MAIN LIVING AREA HAS EXPANDED AND OPEN LIVING ROOM, DINING ROOM AND KITCHEN DESIGNED TO ENTERTAIN PLUS 2 FULL BATHS SEPARATE LAUNDRY, OFFICE/DEN AND EXTRA CLOSETS/STORAGE. SITUATED ON ALMOST AN ACRE OF PRIVACY FEATURING AN OVERSIZED DECK, PATIO, ABOVE GROUND POOL, PLAY EQUIPMENT AND CUSTOM BUILT SHED ALL MINUTES TO SCHOOLS, SHOPPING, BROWNSON AND WHITNEY FARMS GOLF COURSES, JONES FAMILY FARM, SHELTON AND MONROE RESTAURANTS/RETAIL WITH EASY ACCESS TO RT 34/8, RT 25 AND RT 15 MERRITT PARKWAY. PREVIOUS TRANSACTION WAS SCHEDULED TO CLOSE BUT WITHDREW FOR MEDICAL REASONS AS ALL INSPECTIONS, APPRAISAL (ABOVE LIST PRICE) WERE COMPLETED.
Listing Courtesy of William Raveis Real Estate
Our team consists of dedicated real estate professionals passionate about helping our clients achieve their goals. Every client receives personalized attention, expert guidance, and unparalleled service. Meet our team:

Broker/Owner
860-214-8008
Email
Broker/Owner
843-614-7222
Email
Associate Broker
860-383-5211
Email
Realtor®
860-919-7376
Email
Realtor®
860-538-7567
Email
Realtor®
860-222-4692
Email
Realtor®
860-539-5009
Email
Realtor®
860-681-7373
Email
Realtor®
860-249-1641
Email
Acres : 0.95
Appliances Included : Oven/Range, Microwave, Refrigerator, Dishwasher, Washer, Dryer
Attic : Storage Space, Floored, Pull-Down Stairs
Basement : Full, Storage, Fully Finished, Garage Access, Interior Access, Walk-out
Full Baths : 3
Baths Total : 3
Beds Total : 4
City : Shelton
Cooling : Ceiling Fans, Wall Unit
County : Fairfield
Elementary School : Mohegan
Fireplaces : 1
Foundation : Concrete
Fuel Tank Location : Above Ground
Garage Parking : Attached Garage, Paved, Driveway
Garage Slots : 2
Description : Level Lot, On Cul-De-Sac, Cleared
Middle School : Shelton
Amenities : Golf Course, Health Club, Park, Public Rec Facilities, Shopping/Mall, Stables/Riding
Neighborhood : N/A
Parcel : 291645
Total Parking Spaces : 4
Pool Description : Above Ground Pool
Postal Code : 06484
Roof : Asphalt Shingle
Additional Room Information : Foyer, Laundry Room
Sewage System : Septic
SgFt Description : square footage total includes finished lower level in law apartment
Total SqFt : 2976
Tax Year : July 2024-June 2025
Total Rooms : 11
Watersource : Public Water Connected
weeb : RPR, IDX Sites, Realtor.com
Phone
860-384-7624
Address
20 Hopmeadow St, Unit 821, Weatogue, CT 06089