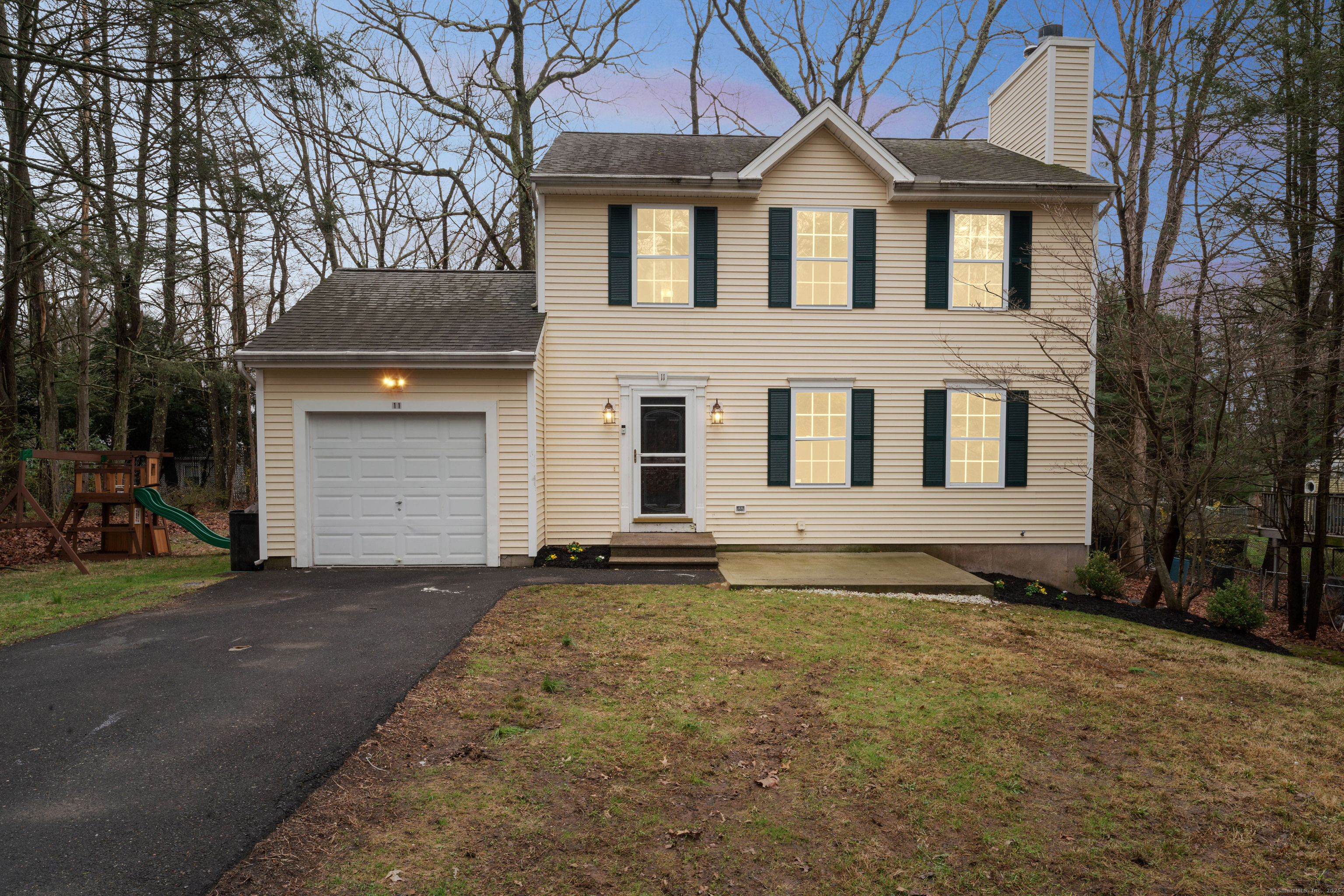
Bedrooms
Bathrooms
Sq Ft
Price
West Haven, Connecticut
3 levels of wonderful living space including In-Law or extra income, at only $222 a square foot of living space, totaling 2688 square feet. Better than new construction. No laminate or fake wood here. All solid wood new flooring and luxury tiles. A home that is made to last and be welcoming. Floor plan opened up to provide a greater panoramic view. Finished basement with separate entry set up as ready in-law or guest suite. All new high end appliances in main living area as well as in in-law suite. New updated lighting throughout interior and exterior. How about a finished Garage for added space - this home has it, sheet rocked, insulted and finished flooring - more than a place to park your car.
Listing Courtesy of William Raveis Real Estate
Our team consists of dedicated real estate professionals passionate about helping our clients achieve their goals. Every client receives personalized attention, expert guidance, and unparalleled service. Meet our team:

Broker/Owner
860-214-8008
Email
Broker/Owner
843-614-7222
Email
Associate Broker
860-383-5211
Email
Realtor®
860-919-7376
Email
Realtor®
860-538-7567
Email
Realtor®
860-222-4692
Email
Realtor®
860-539-5009
Email
Realtor®
860-681-7373
Email
Realtor®
860-249-1641
Email
Acres : 0.22
Appliances Included : Electric Range, Microwave, Range Hood, Refrigerator, Icemaker, Dishwasher, Washer, Electric Dryer
Attic : Crawl Space, Pull-Down Stairs
Basement : Full, Heated, Fully Finished, Cooled, Full With Walk-Out
Full Baths : 3
Half Baths : 1
Baths Total : 4
Beds Total : 4
City : West Haven
Cooling : Central Air
County : New Haven
Elementary School : Per Board of Ed
Fireplaces : 1
Foundation : Concrete
Fuel Tank Location : In Basement
Garage Parking : Attached Garage, Driveway
Garage Slots : 1
Description : Rear Lot, Lightly Wooded, Treed, Dry, Sloping Lot
Middle School : Bailey
Amenities : Library, Medical Facilities, Park, Playground/Tot Lot, Private School(s), Public Rec Facilities, Public Transportation, Tennis Courts
Neighborhood : N/A
Parcel : 1434073
Total Parking Spaces : 4
Postal Code : 06516
Roof : Asphalt Shingle
Sewage System : Septic
SgFt Description : 3 full levels of livable space completed basement on city record
Total SqFt : 2688
Tax Year : July 2025-June 2026
Total Rooms : 9
Watersource : Public Water Connected
weeb : RPR, IDX Sites, Realtor.com
Phone
860-384-7624
Address
20 Hopmeadow St, Unit 821, Weatogue, CT 06089