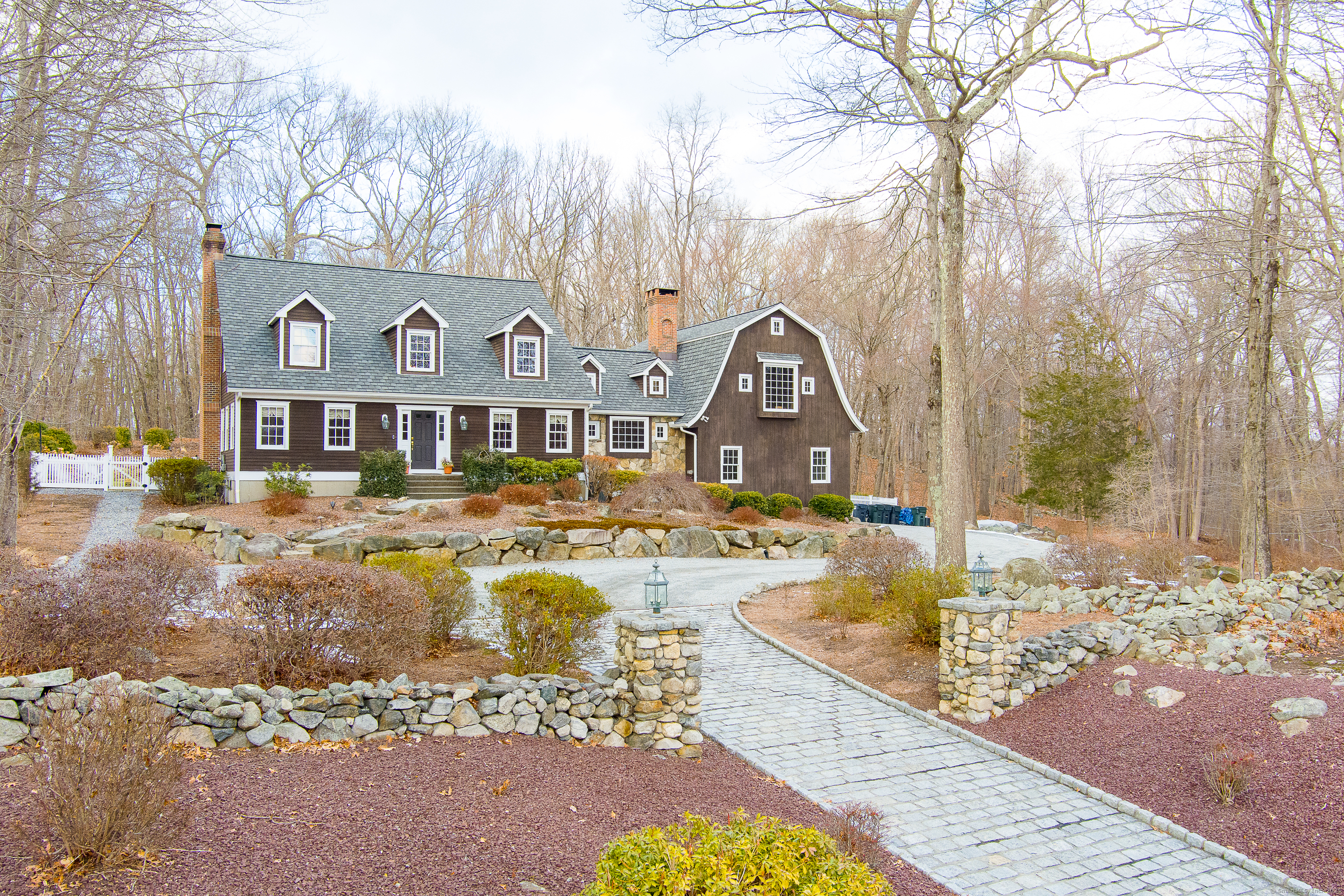
Bedrooms
Bathrooms
Sq Ft
Price
Monroe Connecticut
Located on a quiet cul-de-sac, 68 Rockwood Lane is a one-of-a-kind, custom-built 5-bedroom, 3.1-bathroom, Cape-Colonial that blends classic charm and craftsman touches with an incredible outdoor living space. As you step inside, you're greeted by gleaming, wide-plank hardwood floors. The formal living room and dining room feature coffered ceilings while the eat-in kitchen features granite countertops, SS appliances, and plenty of cabinet space with walkout French doors to the breathtaking backyard. The cozy family room with a vaulted ceiling and fireplace, invites relaxation, and the adjoining 4-season sunroom opens to a beautifully landscaped backyard. Step outside to your own private oasis-complete with a Gunite pool with a cascading waterfall and hot tub. The outdoor patio is crafted from natural CT stone, creating an impeccably designed space that enhances the beauty of the entire outdoor area. This one-of-a-kind outdoor space offers the ideal setting for relaxation and entertainment. The primary suite is conveniently located on the main level, featuring an en-suite bathroom and gas fireplace. 4 additional bedrooms on the upper level provide plenty of space for family, guests, or a home office. Additional features include a bonus room above the 3-car garage including a home theater, wet-bar and gas fireplace. A custom sound system offers music options throughout the main level and backyard. A new roof and leaf protected gutter system will keep you worry free for years!
Listing Courtesy of Award Prop., Alexander Ward
Our team consists of dedicated real estate professionals passionate about helping our clients achieve their goals. Every client receives personalized attention, expert guidance, and unparalleled service. Meet our team:

Broker/Owner
860-214-8008
Email
Broker/Owner
843-614-7222
Email
Associate Broker
860-383-5211
Email
Realtor®
860-919-7376
Email
Realtor®
860-538-7567
Email
Realtor®
860-222-4692
Email
Realtor®
860-539-5009
Email
Realtor®
860-681-7373
Email
Realtor®
860-249-1641
Email
Acres : 2.19
Appliances Included : Gas Cooktop, Gas Range, Microwave, Refrigerator, Dishwasher, Compactor, Washer, Dryer
Attic : Access Via Hatch
Basement : Full
Full Baths : 3
Half Baths : 1
Baths Total : 4
Beds Total : 5
City : Monroe
Cooling : Attic Fan, Central Air
County : Fairfield
Elementary School : Per Board of Ed
Fireplaces : 4
Foundation : Concrete
Fuel Tank Location : In Basement
Garage Parking : Attached Garage
Garage Slots : 3
Description : Secluded, On Cul-De-Sac, Professionally Landscaped
Neighborhood : N/A
Parcel : 174888
Pool Description : In Ground Pool
Postal Code : 06468
Roof : Asphalt Shingle
Sewage System : Septic
Total SqFt : 3698
Tax Year : July 2024-June 2025
Total Rooms : 11
Watersource : Private Well
weeb : RPR, IDX Sites, Realtor.com
Phone
860-384-7624
Address
20 Hopmeadow St, Unit 821, Weatogue, CT 06089