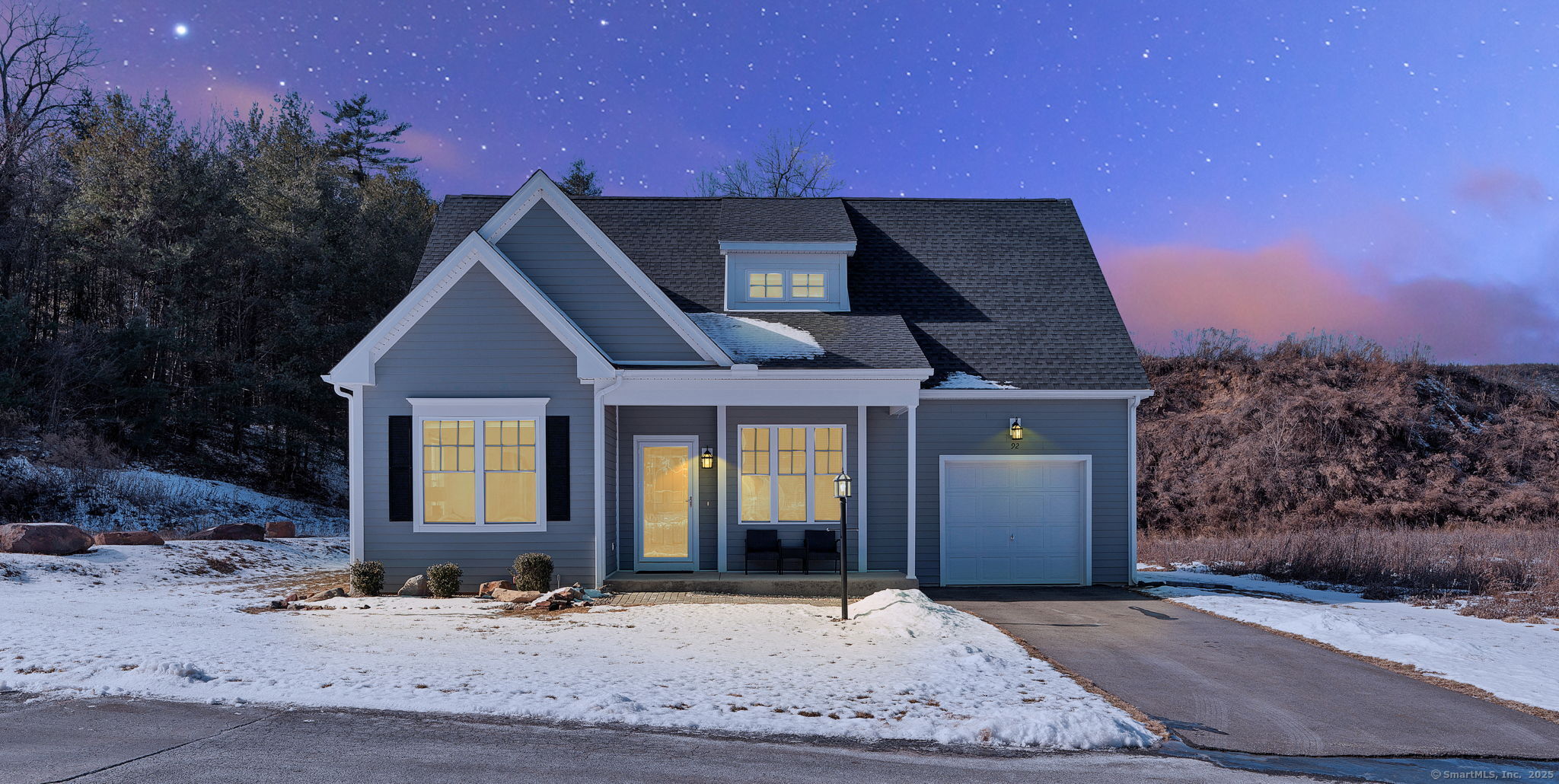
Bedrooms
Bathrooms
Sq Ft
Price
Simsbury Connecticut
Welcome to this beautifully designed Cape Cod-style home, built in 2021, offering modern amenities with timeless charm. Start your mornings on the quaint front porch, the perfect spot to sip your coffee and enjoy the peaceful surroundings. Step inside to an open floor plan that seamlessly connects the living and dining areas, creating an inviting and spacious feel. With tall ceilings and abundant natural light, the home exudes warmth and airiness. The updated kitchen is a dream, featuring stainless steel appliances, granite countertops, and a center island, perfect for meal prep and entertaining. Enjoy the convenience of first-floor living with the primary suite and its own private ensuite bathroom on the main floor. In total, this home offers 3 bedrooms and 2.5 bathrooms, designed for comfort and functionality. Additional features include central air, natural gas heat, and an insulated, unfinished basement, providing ample storage or the potential for future finishing. The attached one-car garage adds convenience, while the back patio overlooks a level, cleared yard, offering the perfect space for outdoor enjoyment.
Listing Courtesy of Coldwell Banker Realty
Our team consists of dedicated real estate professionals passionate about helping our clients achieve their goals. Every client receives personalized attention, expert guidance, and unparalleled service. Meet our team:

Broker/Owner
860-214-8008
Email
Broker/Owner
843-614-7222
Email
Associate Broker
860-383-5211
Email
Realtor®
860-919-7376
Email
Realtor®
860-538-7567
Email
Realtor®
860-222-4692
Email
Realtor®
860-539-5009
Email
Realtor®
860-681-7373
Email
Realtor®
860-249-1641
Email
Appliances Included : Oven/Range, Microwave, Range Hood, Refrigerator, Dishwasher, Disposal
Association Fee Includes : Snow Removal, Property Management, Road Maintenance
Attic : Access Via Hatch
Basement : Full, Unfinished, Storage
Full Baths : 2
Half Baths : 1
Baths Total : 3
Beds Total : 3
City : Simsbury
Cooling : Central Air
County : Hartford
Elementary School : Per Board of Ed
Foundation : Concrete
Garage Parking : Attached Garage
Garage Slots : 1
Description : Level Lot, Cleared
Neighborhood : N/A
Parcel : 2718266
Postal Code : 06070
Property Information : Planned Unit Development
Roof : Asphalt Shingle
Sewage System : Public Sewer Connected
Total SqFt : 1435
Tax Year : July 2024-June 2025
Total Rooms : 6
Watersource : Public Water Connected
weeb : RPR, IDX Sites, Realtor.com
Phone
860-384-7624
Address
20 Hopmeadow St, Unit 821, Weatogue, CT 06089