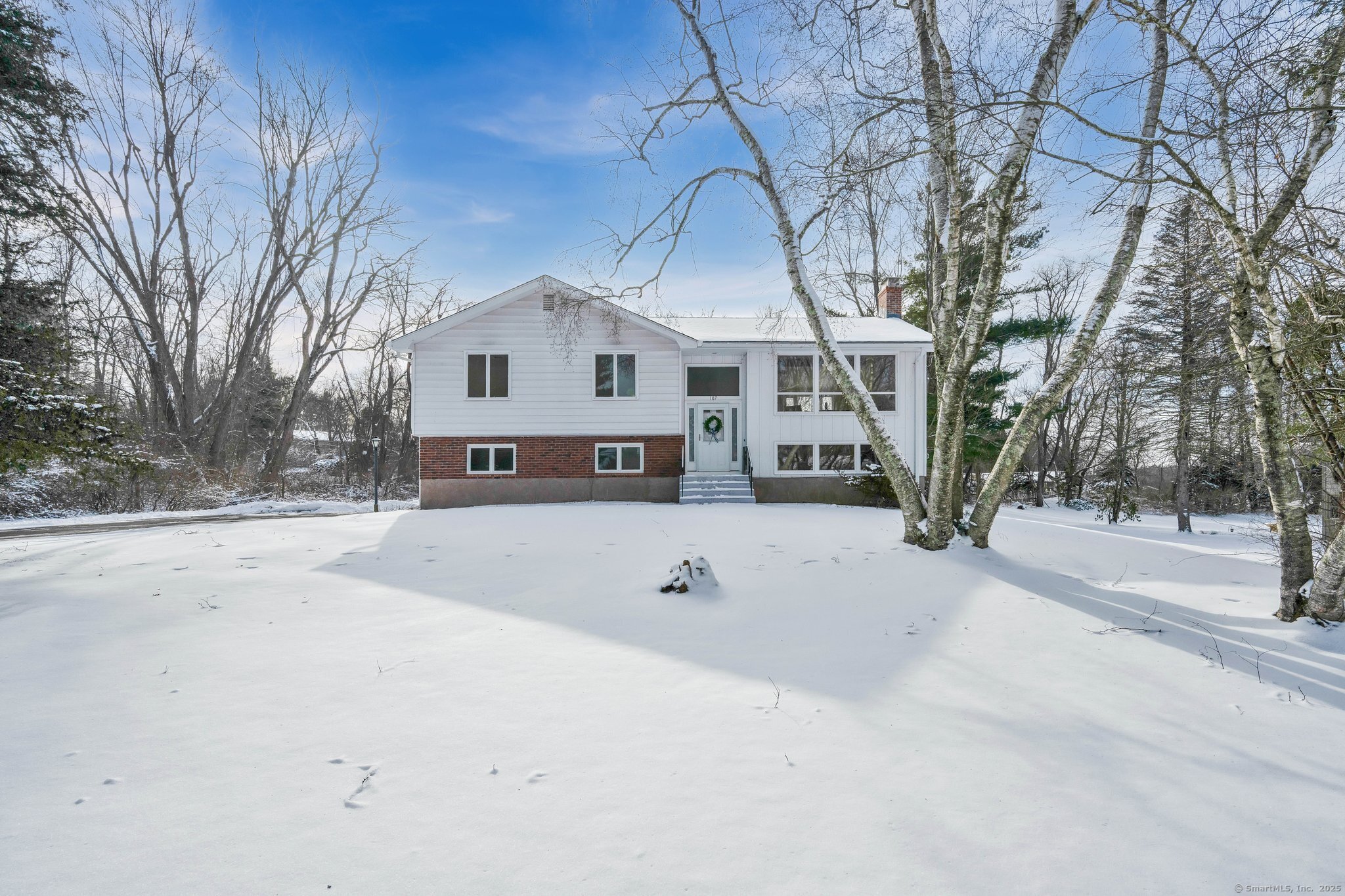
Bedrooms
Bathrooms
Sq Ft
Price
Vernon Connecticut
This recently remodeled Raise Ranch home is nestled in a desirable, established neighborhood, close to school and amenities. It has all new appliances, a remodeled kitchen with granite counters, a tiled backsplash, new light fixtures, a tile floor, a new tile foyer, a new roof, repointed chimney, new chimney liners, new duct work for the furnace, refinished hardwood floors throughout, repainted exterior and interior, remodeled bathrooms and new gutters. This home also boasts a finished family room with new flooring, a half bath, a laundry room, and a finished separate room that can be used as an office or playroom. It also has a two-car garage (new garage doors will be installed before closing), and a spacious level backyard. It's all ready for you, so you can move in and enjoy this great home that has been with the current homeowner for over 60 years and begin making your memories.
Listing Courtesy of Coldwell Banker Realty
Our team consists of dedicated real estate professionals passionate about helping our clients achieve their goals. Every client receives personalized attention, expert guidance, and unparalleled service. Meet our team:

Broker/Owner
860-214-8008
Email
Broker/Owner
843-614-7222
Email
Associate Broker
860-383-5211
Email
Realtor®
860-919-7376
Email
Realtor®
860-538-7567
Email
Realtor®
860-222-4692
Email
Realtor®
860-539-5009
Email
Realtor®
860-681-7373
Email
Realtor®
860-249-1641
Email
Acres : 0.85
Appliances Included : Electric Range, Oven/Range, Microwave, Refrigerator, Dishwasher, Washer, Dryer
Attic : Access Via Hatch
Basement : Full, Heated, Fully Finished, Garage Access, Full With Walk-Out
Full Baths : 2
Half Baths : 1
Baths Total : 3
Beds Total : 3
City : Vernon
Cooling : Window Unit
County : Tolland
Elementary School : Center Road
Fireplaces : 1
Foundation : Concrete
Fuel Tank Location : In Basement
Garage Parking : Under House Garage
Garage Slots : 2
Description : In Subdivision, Lightly Wooded, Treed, Level Lot
Middle School : Vernon Middle School
Neighborhood : Vernon Center
Parcel : 2360777
Postal Code : 06066
Roof : Asphalt Shingle
Additional Room Information : Foyer
Sewage System : Public Sewer Connected
SgFt Description : Living area above grade
Total SqFt : 2042
Tax Year : July 2024-June 2025
Total Rooms : 7
Watersource : Public Water Connected
weeb : RPR, IDX Sites, Realtor.com
Phone
860-384-7624
Address
20 Hopmeadow St, Unit 821, Weatogue, CT 06089