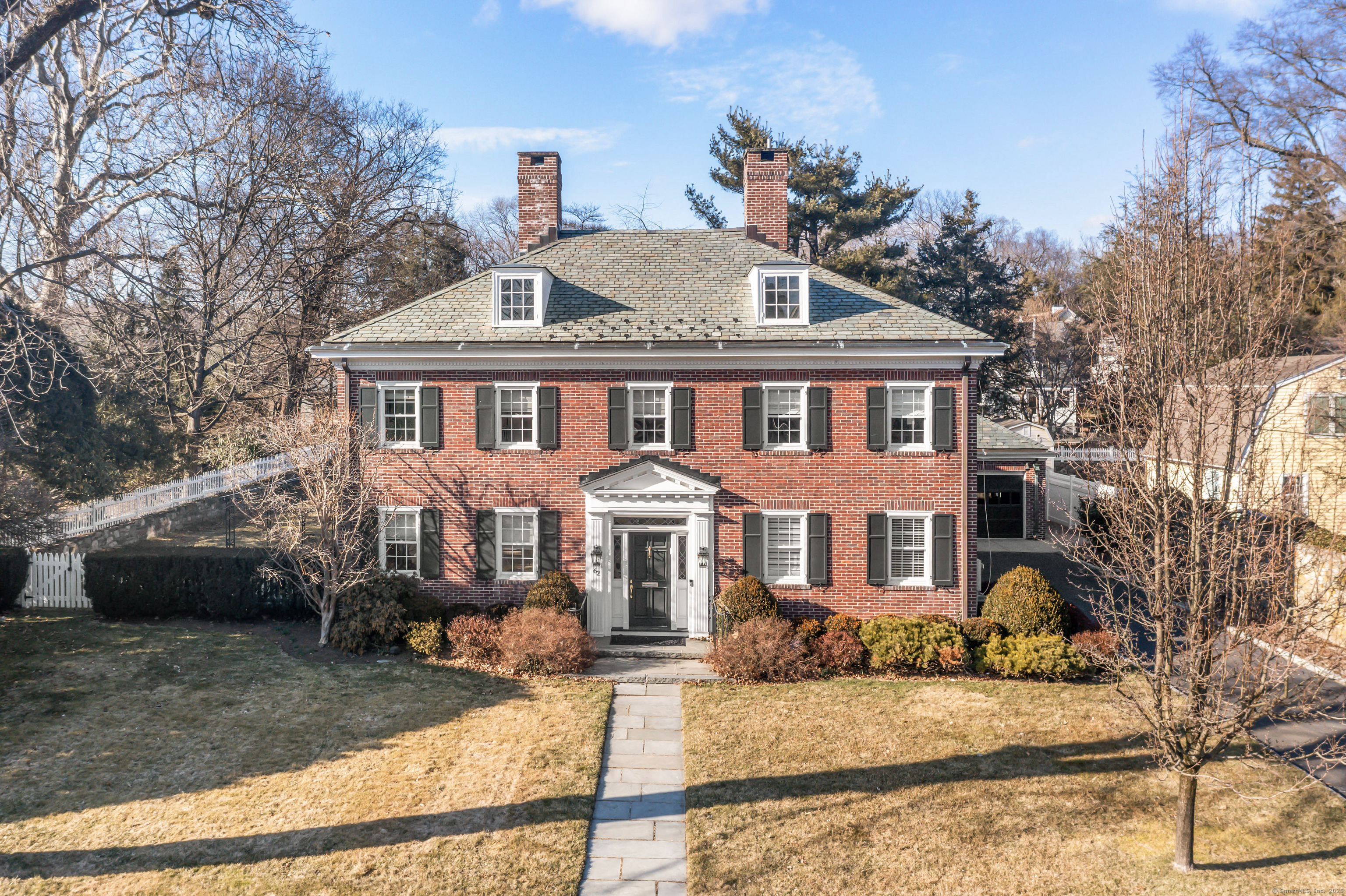
Bedrooms
Bathrooms
Sq Ft
Price
Stamford Connecticut
Classic Georgian brick colonial with timeless elegance and exceptional curb appeal. This distinguished home exudes charm and character, offering an ideal blend of classic architecture and modern comforts. Perfect for entertaining, the grand living room welcomes guests with its spacious layout and opens to an awning-covered patio, creating a seamless indoor-outdoor flow. The formal dining room sets the stage for memorable holiday gatherings. A chef's delight, the oversized eat-in kitchen boasts dual prep areas and ample cabinetry. The breakfast room is surrounded by windows, flooding the space with natural light. The kitchen flows effortlessly into a sun-drenched family room, with a striking Palladian window and a vaulted ceiling, making it a perfect spot to enjoy. A fireplace-fitted office on the main level provides a warm and inviting space. The second floor offers four bedrooms, including a private retreat in the primary suite with its own sitting room, walk-in closet, and a spa-like bath with double sinks and a luxurious shower. The third floor is perfect for a nanny or a teenager seeking their own space. The beautifully landscaped grounds include two patios, a heated gunite pool, and a charming playhouse, creating an outdoor oasis. Even the brick garage stands out with its epoxy floor and electric car charger. This is more than just a home-it's a lifestyle. A rare opportunity to own a truly special property. Homes like this don't come along often-don't miss your chance!
Listing Courtesy of Keller Williams Prestige Prop.
Our team consists of dedicated real estate professionals passionate about helping our clients achieve their goals. Every client receives personalized attention, expert guidance, and unparalleled service. Meet our team:

Broker/Owner
860-214-8008
Email
Broker/Owner
843-614-7222
Email
Associate Broker
860-383-5211
Email
Realtor®
860-919-7376
Email
Realtor®
860-538-7567
Email
Realtor®
860-222-4692
Email
Realtor®
860-539-5009
Email
Realtor®
860-681-7373
Email
Realtor®
860-249-1641
Email
Acres : 0.34
Appliances Included : Gas Cooktop, Wall Oven, Microwave, Refrigerator, Subzero, Dishwasher, Washer, Electric Dryer
Attic : Heated, Partially Finished, Walk-up
Basement : Partial, Sump Pump, Concrete Floor
Full Baths : 5
Half Baths : 1
Baths Total : 6
Beds Total : 5
City : Stamford
Cooling : Central Air
County : Fairfield
Elementary School : Stillmeadow
Fireplaces : 3
Foundation : Concrete
Garage Parking : Attached Garage
Garage Slots : 2
Description : Level Lot
Middle School : Cloonan
Neighborhood : N/A
Parcel : 313640
Pool Description : Gunite, Heated, Auto Cleaner, In Ground Pool
Postal Code : 06905
Roof : Slate
Sewage System : Public Sewer Connected
Total SqFt : 4643
Tax Year : July 2024-June 2025
Total Rooms : 11
Watersource : Public Water Connected
weeb : RPR, IDX Sites, Realtor.com
Phone
860-384-7624
Address
20 Hopmeadow St, Unit 821, Weatogue, CT 06089