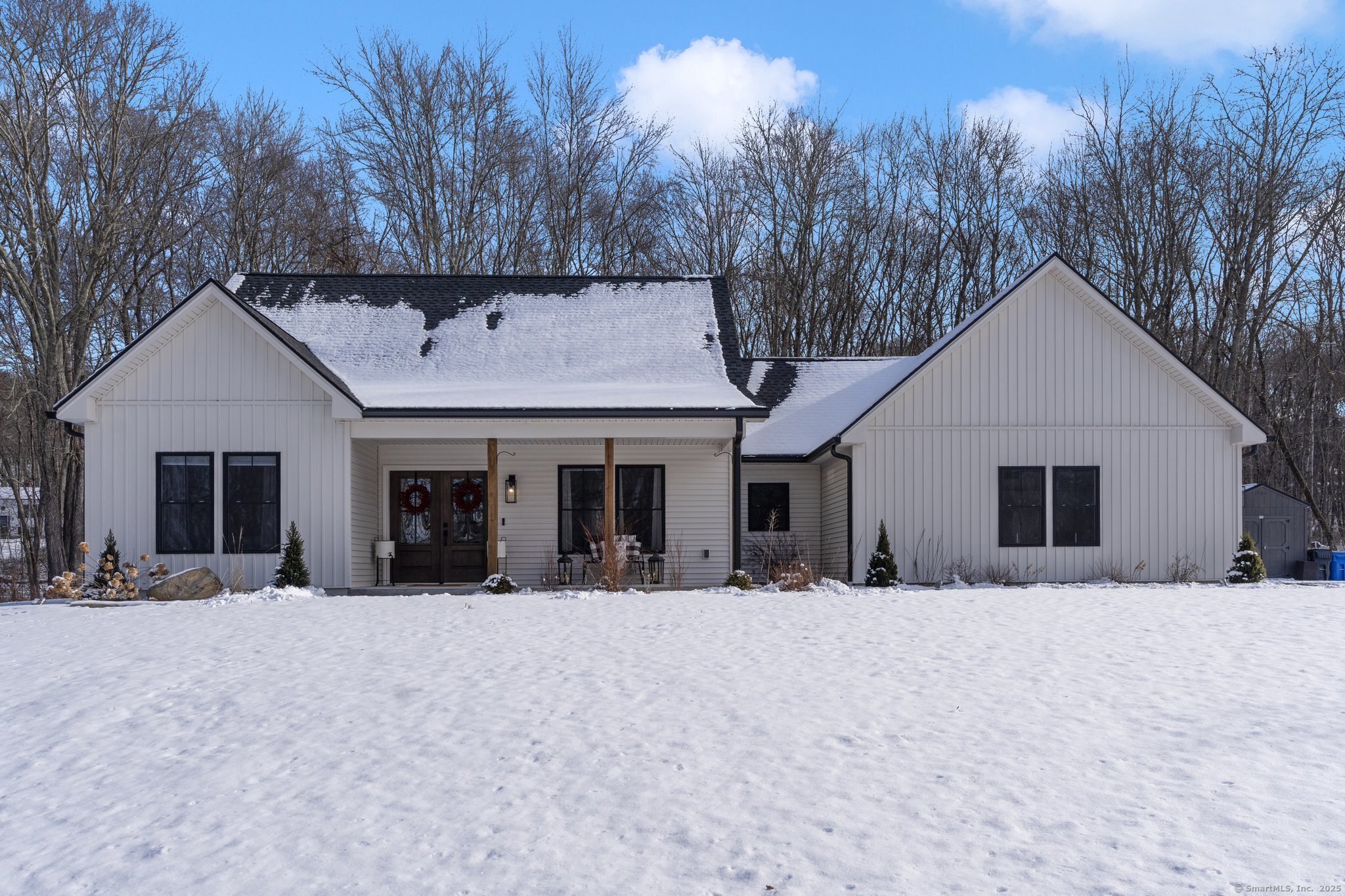
Bedrooms
Bathrooms
Sq Ft
Price
Plainfield Connecticut
Discover your dream home in this like-new Cape style, perfectly designed for modern living and nestled on nearly 5 picturesque acres. This thoughtfully crafted home features an attached garage and a sturdy slab foundation with energy-efficient radiant heat on the main floor. Step inside to an inviting open layout that seamlessly connects the living spaces, highlighted by a stunning kitchen boasting a large island and a charming farmhouse sink, ideal for culinary enthusiasts and entertaining friends. With three spacious bedrooms and 2.5 elegantly appointed bathrooms, this home comfortably accommodates family and guests alike. Relax on the beautiful front porch, where you can enjoy morning coffee or evening sunsets, or retreat to the fully fenced-in private backyard, perfect for gatherings, gardening, or simply unwinding in your own tranquil oasis. Don't miss the chance to make this exceptional property your own-schedule a viewing today!
Listing Courtesy of Taber Realty, LLC
Our team consists of dedicated real estate professionals passionate about helping our clients achieve their goals. Every client receives personalized attention, expert guidance, and unparalleled service. Meet our team:

Broker/Owner
860-214-8008
Email
Broker/Owner
843-614-7222
Email
Associate Broker
860-383-5211
Email
Realtor®
860-919-7376
Email
Realtor®
860-538-7567
Email
Realtor®
860-222-4692
Email
Realtor®
860-539-5009
Email
Realtor®
860-681-7373
Email
Realtor®
860-249-1641
Email
Acres : 4.91
Appliances Included : Gas Range, Microwave, Range Hood, Refrigerator, Dishwasher
Attic : Access Via Hatch
Basement : None
Full Baths : 2
Half Baths : 1
Baths Total : 3
Beds Total : 3
City : Plainfield
Cooling : Wall Unit
County : Windham
Elementary School : Per Board of Ed
Fireplaces : 1
Foundation : Concrete, Slab
Fuel Tank Location : Above Ground
Garage Parking : Attached Garage
Garage Slots : 2
Description : Fence - Full, Secluded, Lightly Wooded, Level Lot, Sloping Lot, Open Lot
Neighborhood : Moosup
Parcel : 1699895
Postal Code : 06374
Roof : Asphalt Shingle
Sewage System : Septic
SgFt Description : LIVING SPACE
Total SqFt : 2264
Tax Year : July 2024-June 2025
Total Rooms : 6
Watersource : Private Well
weeb : RPR, IDX Sites, Realtor.com
Phone
860-384-7624
Address
20 Hopmeadow St, Unit 821, Weatogue, CT 06089