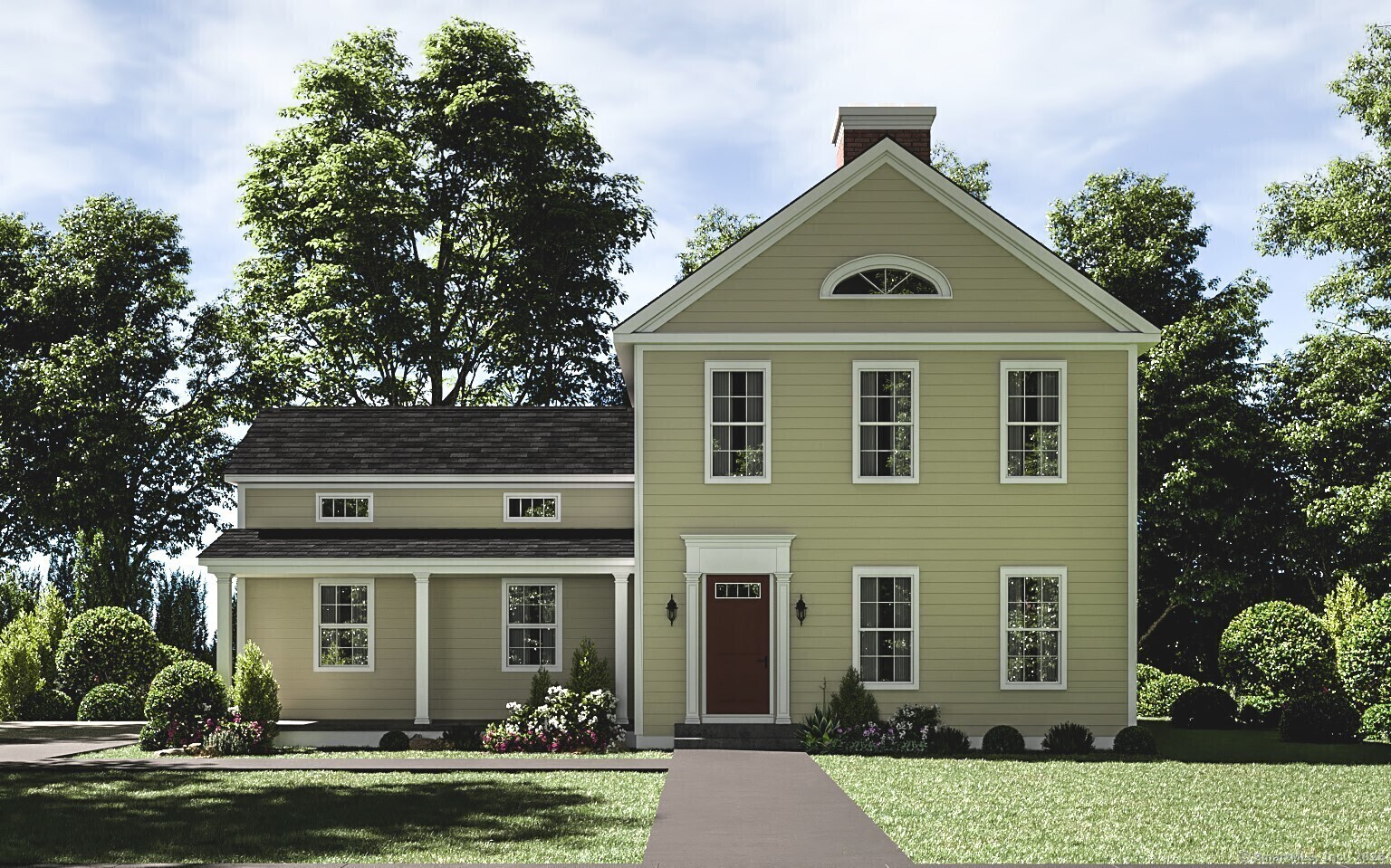
Bedrooms
Bathrooms
Sq Ft
Price
Middletown Connecticut
3 beautiful home sites in a fantastic location of the Westfield section of Middletown. The Greek Revival offers a classic 1700's look with a grand open modern floor plan. 2 story entry, first floor office, mud room, open great room and upstairs laundry. Some possible options include front porch and extended dining room. The large upstairs primary bedroom offers an incredible walk in closet and an ensuite with soaking tub and walkin tile shower. Some additional standard features include granite counters, onsite finished hardwood floors throughout first and second floor, gas fireplace, decks, white cabinetry and so much more! Public sewer, public water.
Listing Courtesy of Berkshire Hathaway NE Prop.
Our team consists of dedicated real estate professionals passionate about helping our clients achieve their goals. Every client receives personalized attention, expert guidance, and unparalleled service. Meet our team:

Broker/Owner
860-214-8008
Email
Broker/Owner
843-614-7222
Email
Associate Broker
860-383-5211
Email
Realtor®
860-919-7376
Email
Realtor®
860-538-7567
Email
Realtor®
860-222-4692
Email
Realtor®
860-539-5009
Email
Realtor®
860-681-7373
Email
Realtor®
860-249-1641
Email
Acres : 0.73
Appliances Included : None
Attic : Access Via Hatch
Basement : Full, Unfinished
Full Baths : 2
Half Baths : 1
Baths Total : 3
Beds Total : 3
City : Middletown
Cooling : Central Air
County : Middlesex
Elementary School : Per Board of Ed
Fireplaces : 1
Foundation : Concrete
Fuel Tank Location : In Ground
Garage Parking : Attached Garage
Garage Slots : 2
Description : Lightly Wooded
Neighborhood : N/A
Parcel : 999999999
Postal Code : 06457
Roof : Asphalt Shingle
Additional Room Information : Laundry Room, Mud Room
Sewage System : Public Sewer Connected
SgFt Description : Builder Estimate
Total SqFt : 2214
Tax Year : July 2024-June 2025
Total Rooms : 7
Watersource : Public Water Connected
weeb : RPR, IDX Sites, Realtor.com
Phone
860-384-7624
Address
20 Hopmeadow St, Unit 821, Weatogue, CT 06089